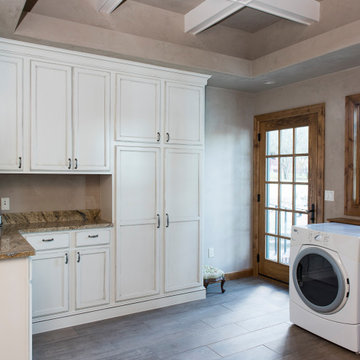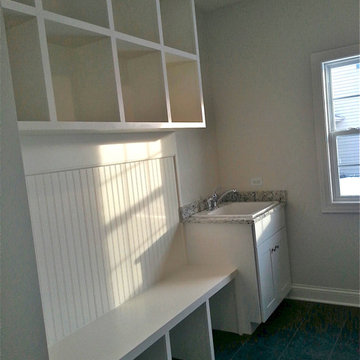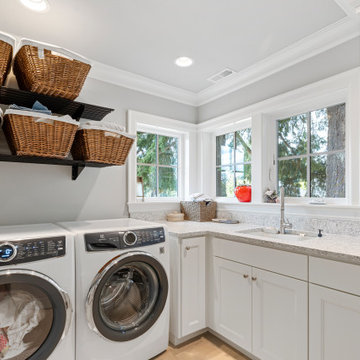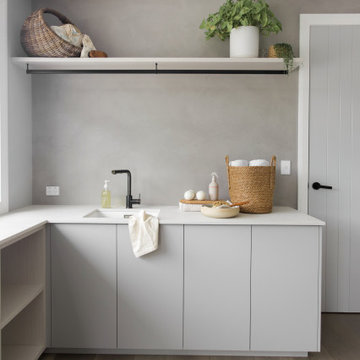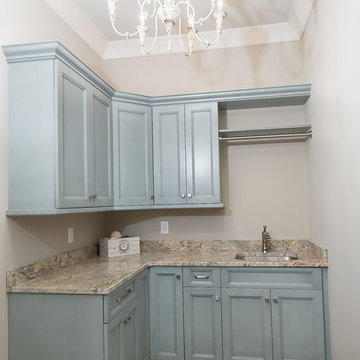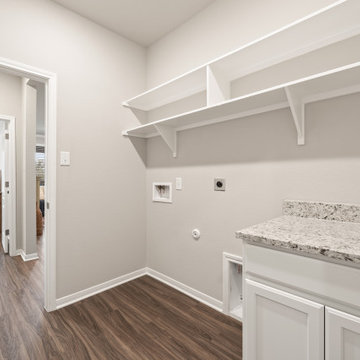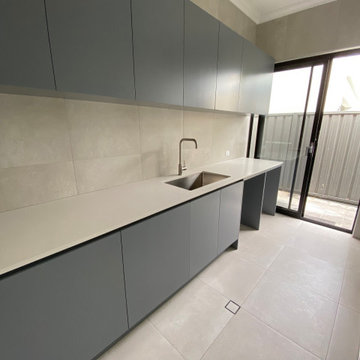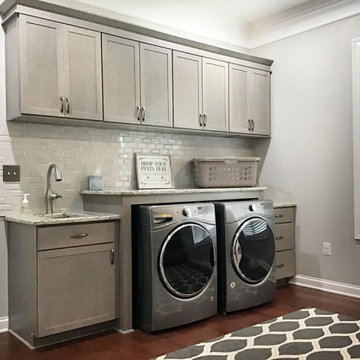175 Billeder af bryggers med grå vægge og beige bordplade
Sorteret efter:
Budget
Sorter efter:Populær i dag
141 - 160 af 175 billeder
Item 1 ud af 3

This 1-story home with open floorplan includes 2 bedrooms and 2 bathrooms. Stylish hardwood flooring flows from the Foyer through the main living areas. The Kitchen with slate appliances and quartz countertops with tile backsplash. Off of the Kitchen is the Dining Area where sliding glass doors provide access to the screened-in porch and backyard. The Family Room, warmed by a gas fireplace with stone surround and shiplap, includes a cathedral ceiling adorned with wood beams. The Owner’s Suite is a quiet retreat to the rear of the home and features an elegant tray ceiling, spacious closet, and a private bathroom with double bowl vanity and tile shower. To the front of the home is an additional bedroom, a full bathroom, and a private study with a coffered ceiling and barn door access.
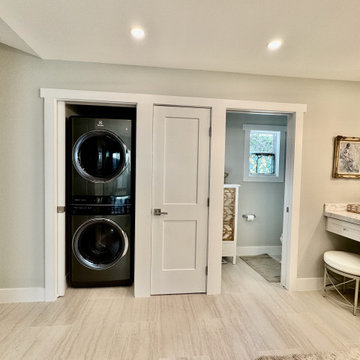
Utility wall in Primary bathroom houses, stackable washer/dryer, utility closet and toilet room.
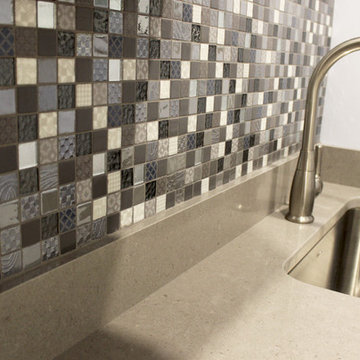
This laundry room was more of a challenge. The designer took space from a hall closet to not only accommodate a large capacity stackable washer and drying, but also to give the customer a large counter space and pantry. Waypoint LivingSpace T12S White Thermofoil door style with Wilsonart Quartz in Empire State color on the countertop.
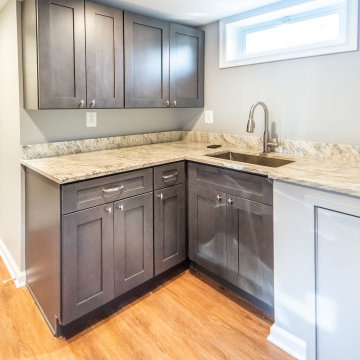
This L-shape laundry cabinetry provides enough storage for all laundry products.
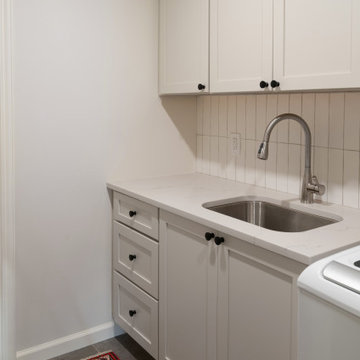
This traditional home in Villanova features Carrera marble and wood accents throughout, giving it a classic European feel. We completely renovated this house, updating the exterior, five bathrooms, kitchen, foyer, and great room. We really enjoyed creating a wine and cellar and building a separate home office, in-law apartment, and pool house.
Rudloff Custom Builders has won Best of Houzz for Customer Service in 2014, 2015 2016, 2017 and 2019. We also were voted Best of Design in 2016, 2017, 2018, 2019 which only 2% of professionals receive. Rudloff Custom Builders has been featured on Houzz in their Kitchen of the Week, What to Know About Using Reclaimed Wood in the Kitchen as well as included in their Bathroom WorkBook article. We are a full service, certified remodeling company that covers all of the Philadelphia suburban area. This business, like most others, developed from a friendship of young entrepreneurs who wanted to make a difference in their clients’ lives, one household at a time. This relationship between partners is much more than a friendship. Edward and Stephen Rudloff are brothers who have renovated and built custom homes together paying close attention to detail. They are carpenters by trade and understand concept and execution. Rudloff Custom Builders will provide services for you with the highest level of professionalism, quality, detail, punctuality and craftsmanship, every step of the way along our journey together.
Specializing in residential construction allows us to connect with our clients early in the design phase to ensure that every detail is captured as you imagined. One stop shopping is essentially what you will receive with Rudloff Custom Builders from design of your project to the construction of your dreams, executed by on-site project managers and skilled craftsmen. Our concept: envision our client’s ideas and make them a reality. Our mission: CREATING LIFETIME RELATIONSHIPS BUILT ON TRUST AND INTEGRITY.
Photo Credit: Jon Friedrich Photography
Design Credit: PS & Daughters
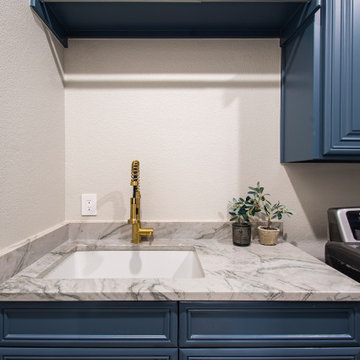
This home built in 2000 was dark and the kitchen was partially closed off. They wanted to open it up to the outside and update the kitchen and entertaining spaces. We removed a wall between the living room and kitchen and added sliders to the backyard. The beautiful Openseas painted cabinets definitely add a stylish element to this previously dark brown kitchen. Removing the big, bulky, dark built-ins in the living room also brightens up the overall space.
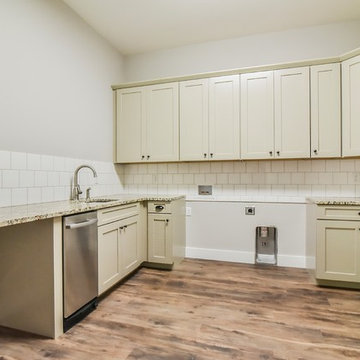
Wonderful modern farmhouse style home. All one level living with a bonus room above the garage. 10 ft ceilings throughout. Incredible open floor plan with fireplace. Spacious kitchen with large pantry. Laundry room fit for a queen with cabinets galore. Tray ceiling in the master suite with lighting and a custom barn door made with reclaimed Barnwood. A spa-like master bath with a free-standing tub and large tiled shower and a closet large enough for the entire family.
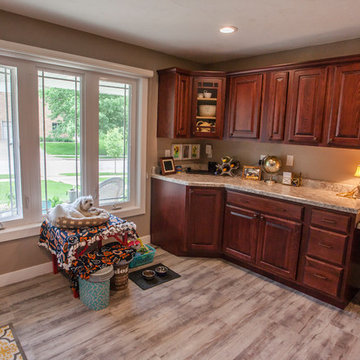
Enlarging the kitchen by removing the former laundry area allowed us to convert the former dining room into a laundry and multi-purpose area. Closing off the former opening into the foyer made this into it's own space. The owners had newer cabinets in the kitchen and we removed those and repurposed them to fit this new space with a new laminate countertop. We also used Mannington luxury vinyl tile to create an easy to clean, waterproof, family friendly space.
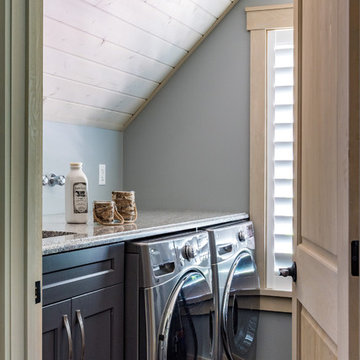
This custom cottage features an expansive garage complete with wet bar and plenty of storage for the client’s fishing gear. The wood boarded ceiling, hardwood floors, and corner stone fireplace gives this cottage a rustic and inviting atmosphere.
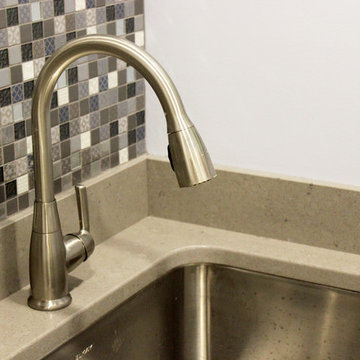
This laundry room was more of a challenge. The designer took space from a hall closet to not only accommodate a large capacity stackable washer and drying, but also to give the customer a large counter space and pantry. Waypoint LivingSpace T12S White Thermofoil door style with Wilsonart Quartz in Empire State color on the countertop.
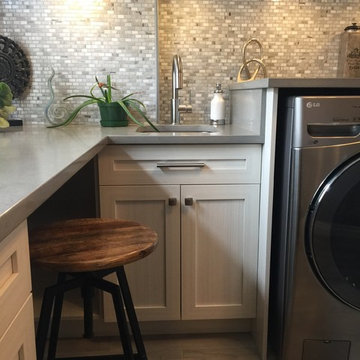
What was once a makeshift storage room off the garage is now a bright, large laundry room, with loads of storage, place for a stool for crafts or as a home office, a handy sink for washing delicates, and lots of natural light.
175 Billeder af bryggers med grå vægge og beige bordplade
8
