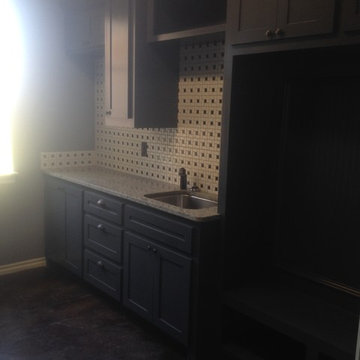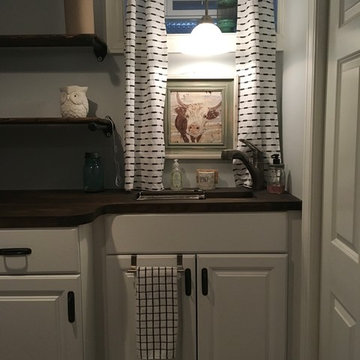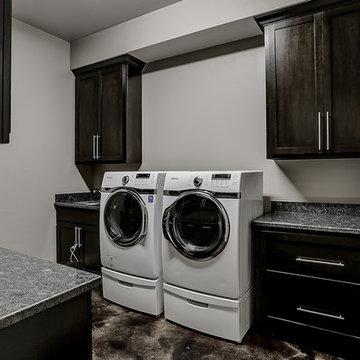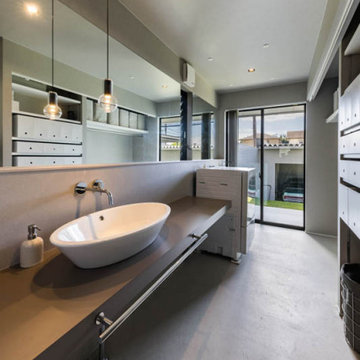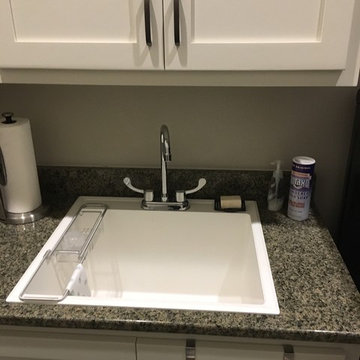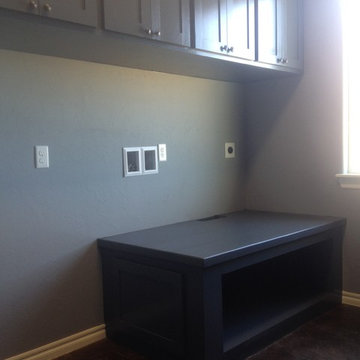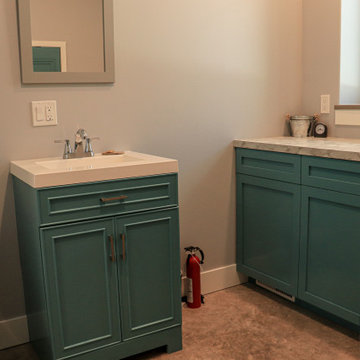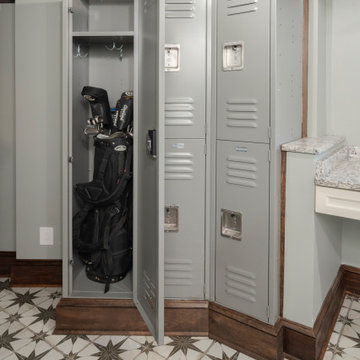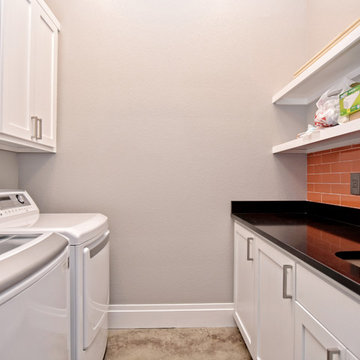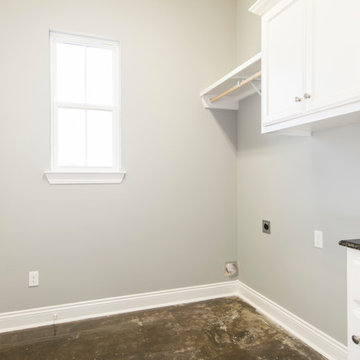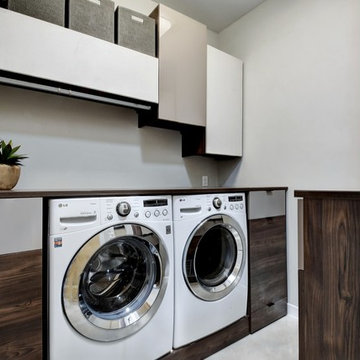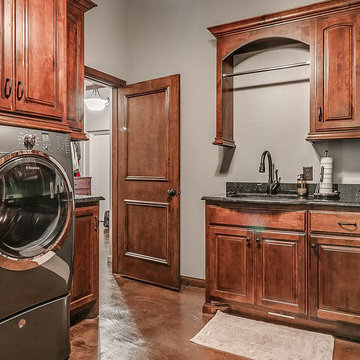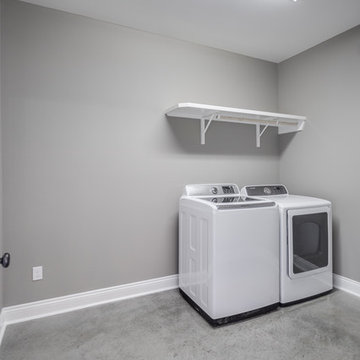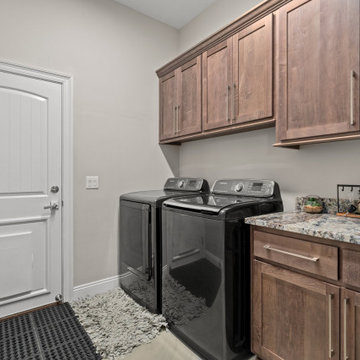171 Billeder af bryggers med grå vægge og betongulv
Sorteret efter:
Budget
Sorter efter:Populær i dag
121 - 140 af 171 billeder
Item 1 ud af 3
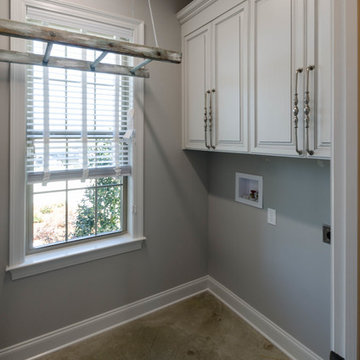
Home was built by Mallard Homes,LLC. Jefferson Door supplied the windows (Krestmark), exterior doors (Buffelen), Interior doors (Masonite), crown moldings and trim.
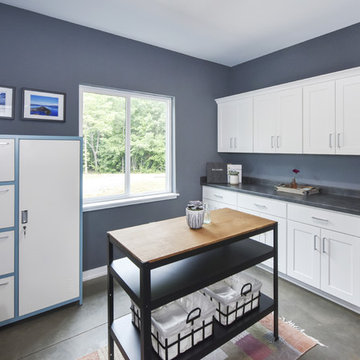
This updated modern small house plan ushers in the outdoors with its wall of windows off the great room. The open concept floor plan allows for conversation with your guests whether you are in the kitchen, dining or great room areas. The two-story great room of this house design ensures the home lives much larger than its 2115 sf of living space. The second-floor master suite with luxury bath makes this home feel like your personal retreat and the loft just off the master is open to the great room below.
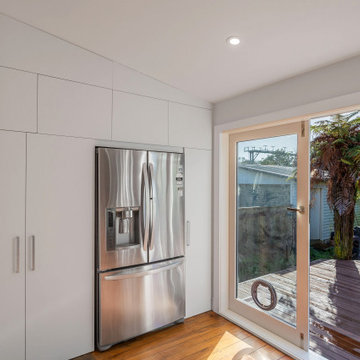
The laundry is hidden in the fridge wall cabinetry. This allowed us to provide additional storage.
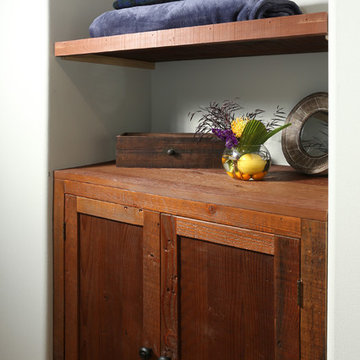
Full Home Renovation and Addition. Industrial Artist Style.
We removed most of the walls in the existing house and create a bridge to the addition over the detached garage. We created an very open floor plan which is industrial and cozy. Both bathrooms and the first floor have cement floors with a specialty stain, and a radiant heat system. We installed a custom kitchen, custom barn doors, custom furniture, all new windows and exterior doors. We loved the rawness of the beams and added corrugated tin in a few areas to the ceiling. We applied American Clay to many walls, and installed metal stairs. This was a fun project and we had a blast!
Tom Queally Photography
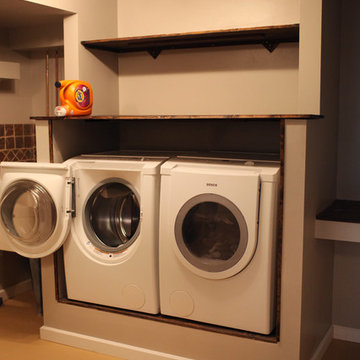
Lifted washer and dryer, custom wood work that is removable for easy access, and custom wood shelving.
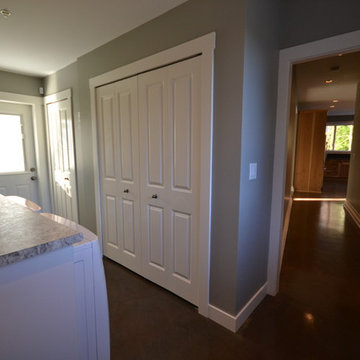
Tamlin Homes - Tahra Robinson
Laundry room looking towards main great room / kitchen of home
171 Billeder af bryggers med grå vægge og betongulv
7
