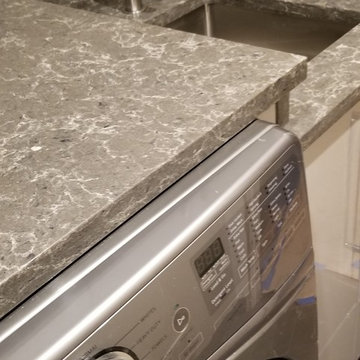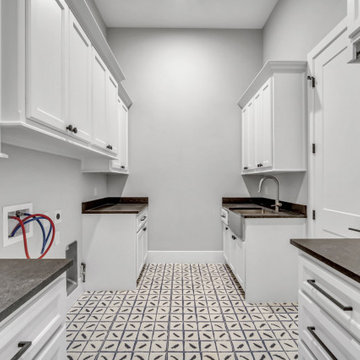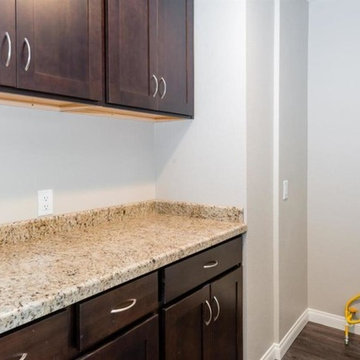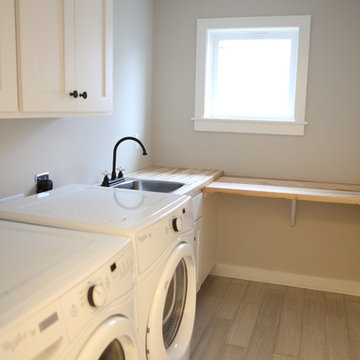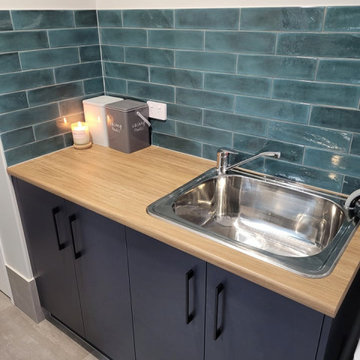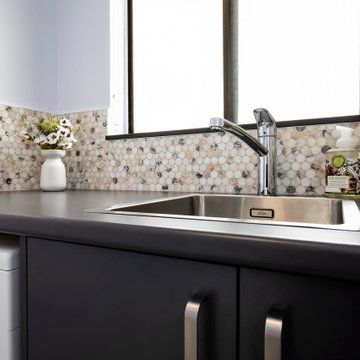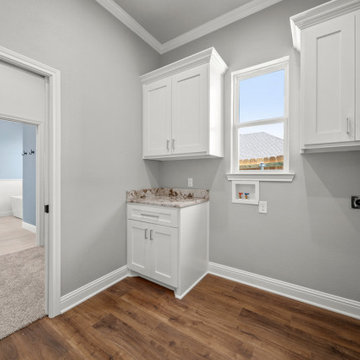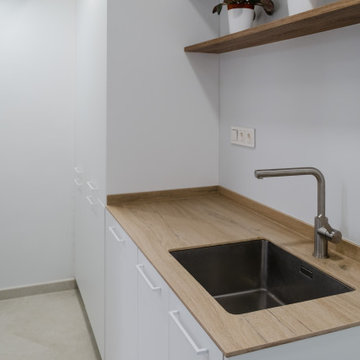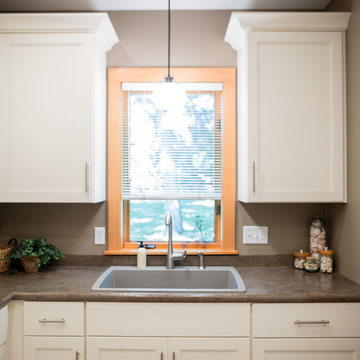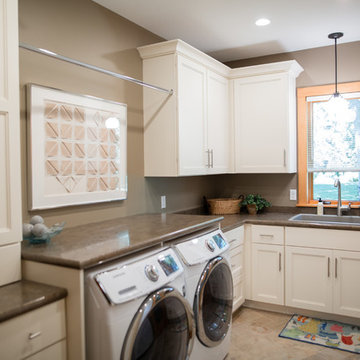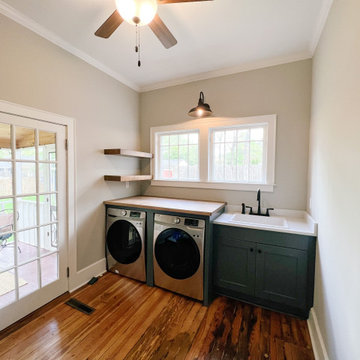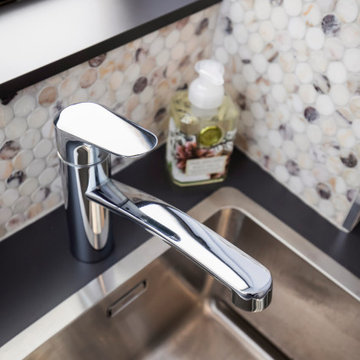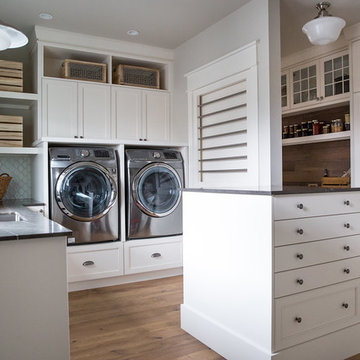261 Billeder af bryggers med grå vægge og brun bordplade
Sorteret efter:
Budget
Sorter efter:Populær i dag
161 - 180 af 261 billeder
Item 1 ud af 3
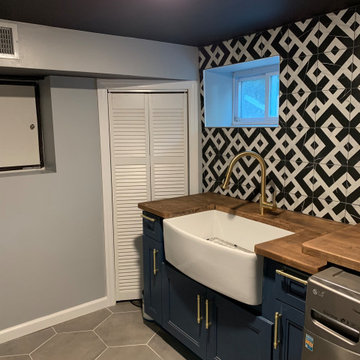
Our client wanted a finished laundry room. We choose blue cabinets with a ceramic farmhouse sink, gold accessories, and a pattern back wall. The result is an eclectic space with lots of texture and pattern.
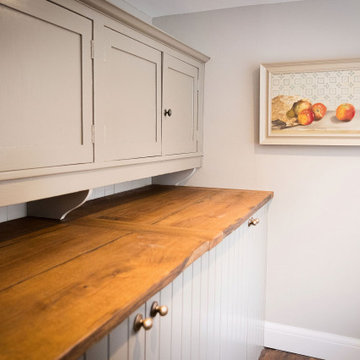
Hidden utility room using existing cabinetry, cleverly updated by AWB Carpentry using reclaimed timber
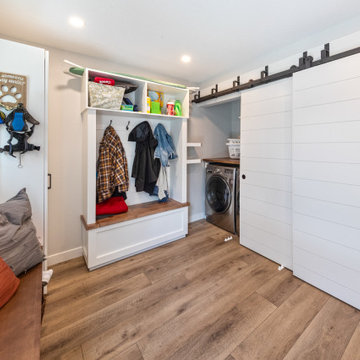
Our clients with an acreage in Sturgeon County backing onto the Sturgeon River wanted to completely update and re-work the floorplan of their late 70's era home's main level to create a more open and functional living space. Their living room became a large dining room with a farmhouse style fireplace and mantle, and their kitchen / nook plus dining room became a very large custom chef's kitchen with 3 islands! Add to that a brand new bathroom with steam shower and back entry mud room / laundry room with custom cabinetry and double barn doors. Extensive use of shiplap, open beams, and unique accent lighting completed the look of their modern farmhouse / craftsman styled main floor. Beautiful!
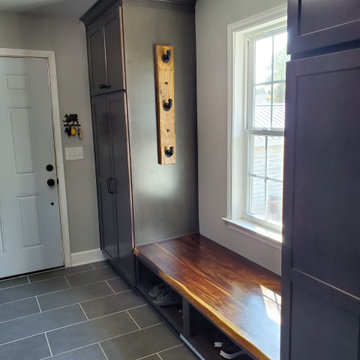
Laundry room and mudroom in Pittsboro, NC. With stacked washer and dryer. 4 utility cabinets for storage. A sink and folding area. Shoe storage. Window seating area for putting on shoes. Complete with Merillat Classic cabinetry portrait door style and dusk stain.
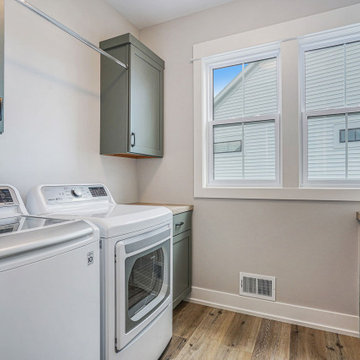
This quiet condo transitions beautifully from indoor living spaces to outdoor. An open concept layout provides the space necessary when family spends time through the holidays! Light gray interiors and transitional elements create a calming space. White beam details in the tray ceiling and stained beams in the vaulted sunroom bring a warm finish to the home.
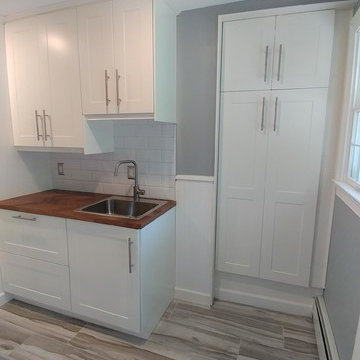
Attached Laundry Room with Rosa Ceramic Wainscoting, and pantry cupboard
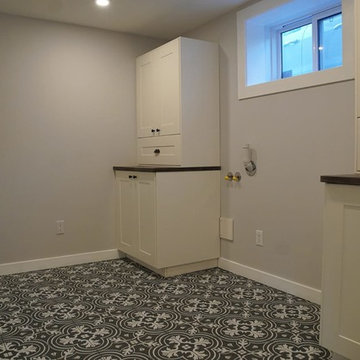
The integrated laundry room / bathroom give it the open space, providing a lot of room to add a folding station, drying station and more.
the style is a rustic / farmhouse look and feel
261 Billeder af bryggers med grå vægge og brun bordplade
9
