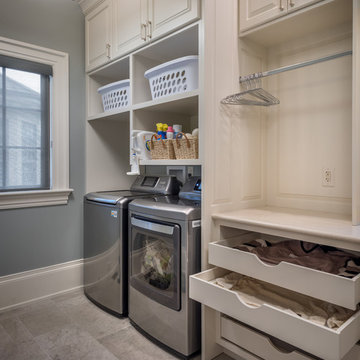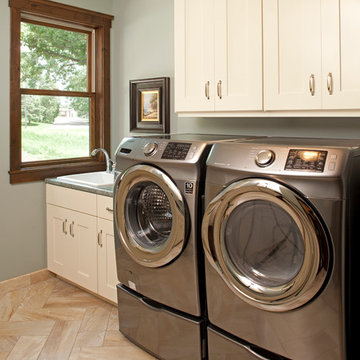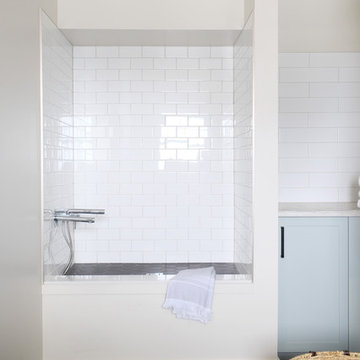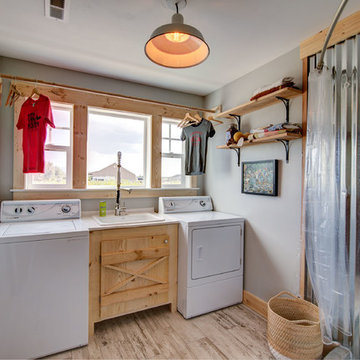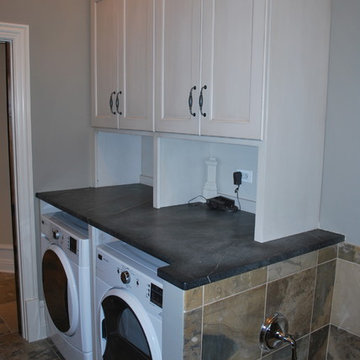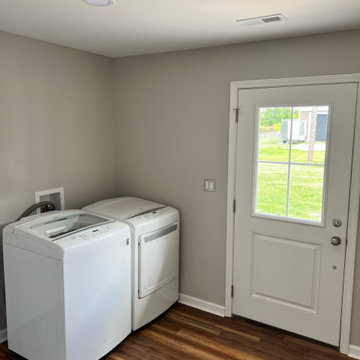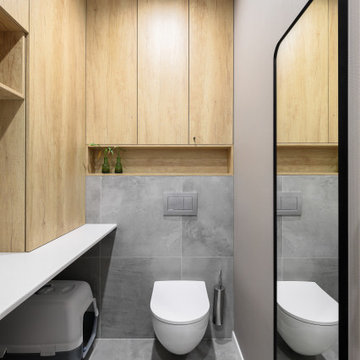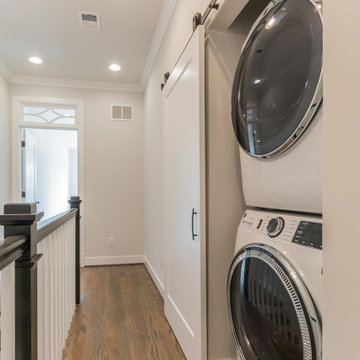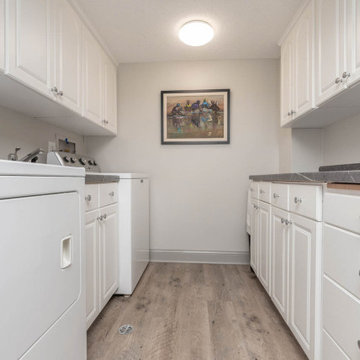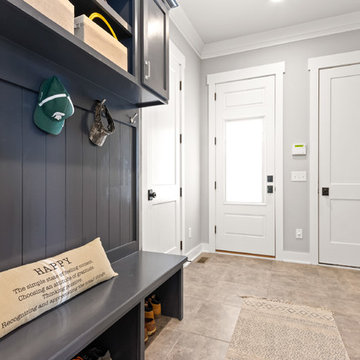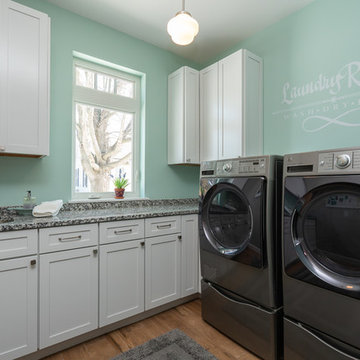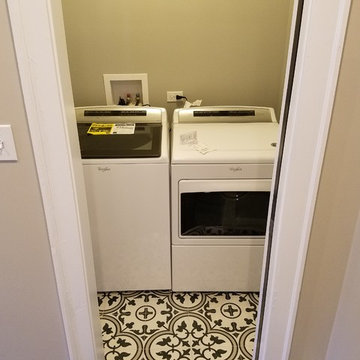8.128 Billeder af bryggers med grå vægge
Sorteret efter:
Budget
Sorter efter:Populær i dag
2521 - 2540 af 8.128 billeder
Item 1 ud af 2
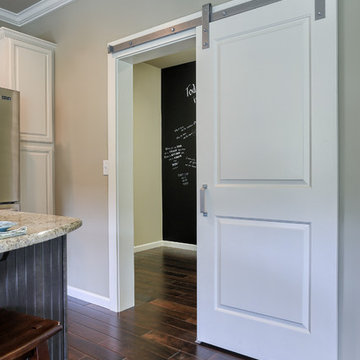
If opportunity doesn’t knock, build a door ~ This sliding barn door leads to the laundry room from the kitchen in our Davenport model at Autumn Oaks. It features a playful chalkboard wall painted in Sherwin Williams Pewter Green (SW6208). The flooring is 3/8” thick engineered pre-finished hardwood in 5” wide planks. The color is Casitablanca Monterey Gray by Anderson.

We designed this bespoke traditional laundry for a client with a very long wish list!
1) Seperate laundry baskets for whites, darks, colours, bedding, dusters, and delicates/woolens.
2) Seperate baskets for clean washing for each family member.
3) Large washing machine and dryer.
4) Drying area.
5) Lots and LOTS of storage with a place for everything.
6) Everything that isn't pretty kept out of sight.
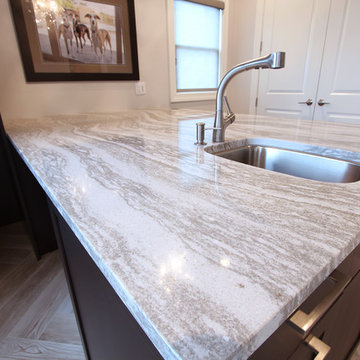
A large countertop was designed in this laundry room for folding clothes, gardening, and crafts. A washer and dryer was stacked in one corner. A stainless steel utility sink was designed in the island. Dark stained maple cabinets, oakmoor cambria quartz countertops, and faux wood tile laid in a herringbone pattern were selected.

The brief for this home was to create a warm inviting space that suited it's beachside location. Our client loves to cook so an open plan kitchen with a space for her grandchildren to play was at the top of the list. Key features used in this open plan design were warm floorboard tiles in a herringbone pattern, navy horizontal shiplap feature wall, custom joinery in entry, living and children's play area, rattan pendant lighting, marble, navy and white open plan kitchen.
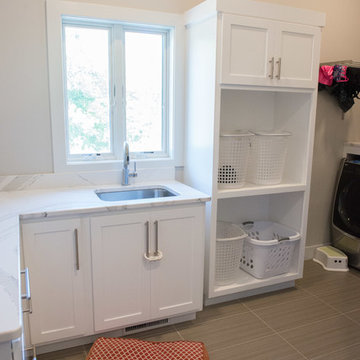
Light & airy this white cabinetry offers all that one could desire in a laundry mudroom. Featuring an under-mount stainless bowl, hamper storage, hanging, bench storage & ample cabinet space.
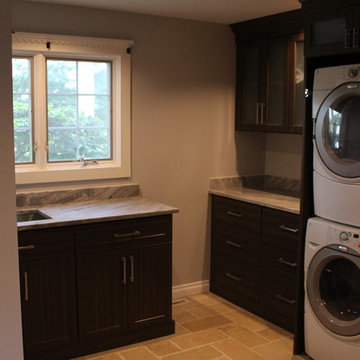
In this laundry room, we stacked the washer & dryer to open up more wall space for storage. We installed a pull-out ironing board in one of the cabinets below the window. Installed the granite counter tops, installed both sink and faucet.
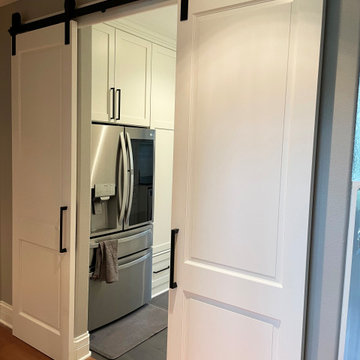
We opened up this unique space to expand the Laundry Room and Mud Room to incorporate a large expansion for the Pantry Area that included a Coffee Bar and Refrigerator. This remodeled space allowed more functionality and brought in lots of sunlight into the spaces.
8.128 Billeder af bryggers med grå vægge
127
