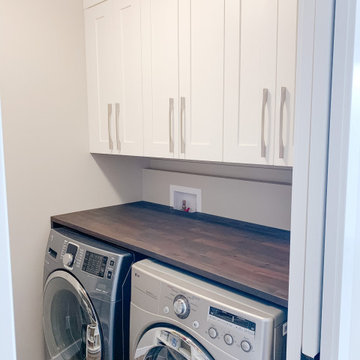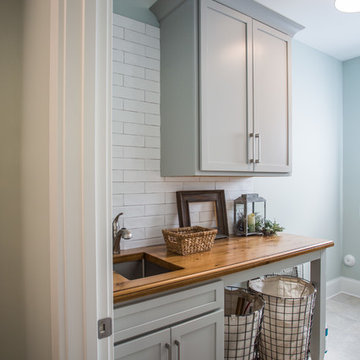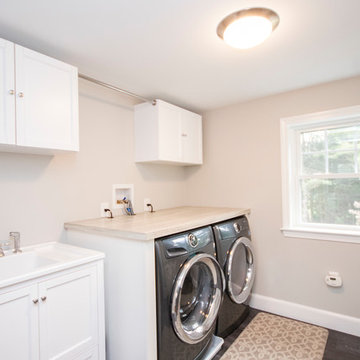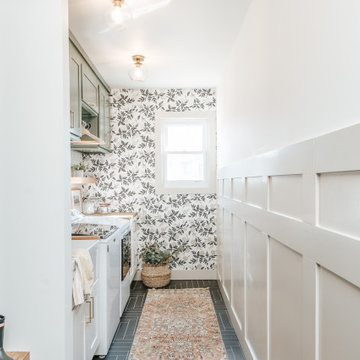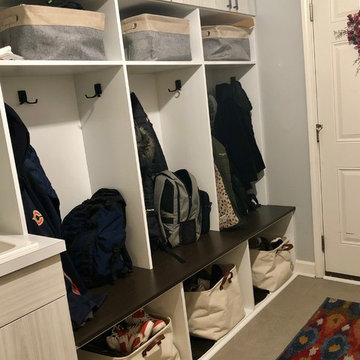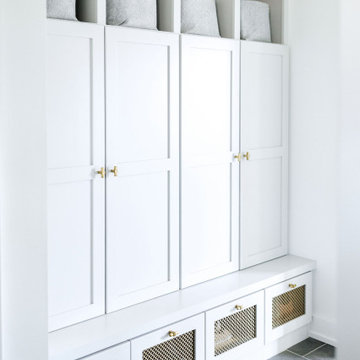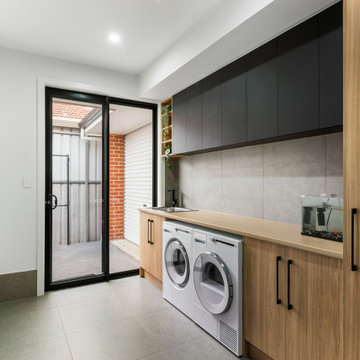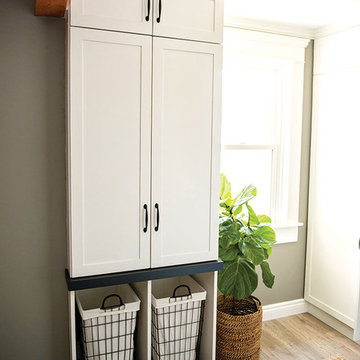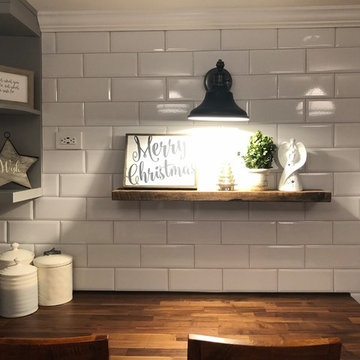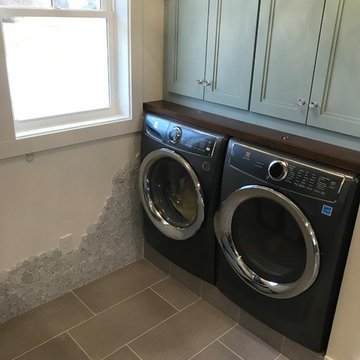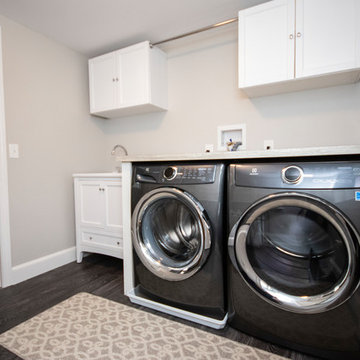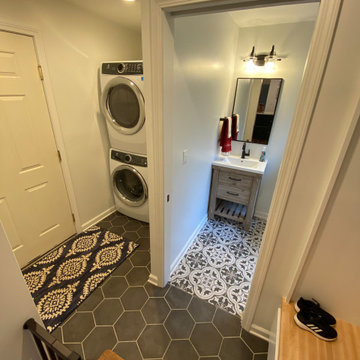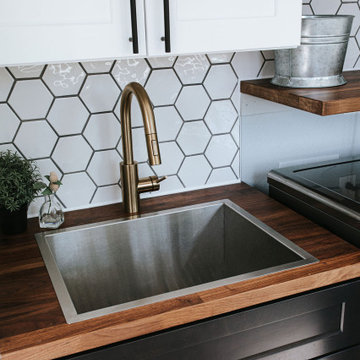350 Billeder af bryggers med gråt gulv og brun bordplade
Sorteret efter:
Budget
Sorter efter:Populær i dag
121 - 140 af 350 billeder
Item 1 ud af 3

Our client wanted a finished laundry room. We choose blue cabinets with a ceramic farmhouse sink, gold accessories, and a pattern back wall. The result is an eclectic space with lots of texture and pattern.
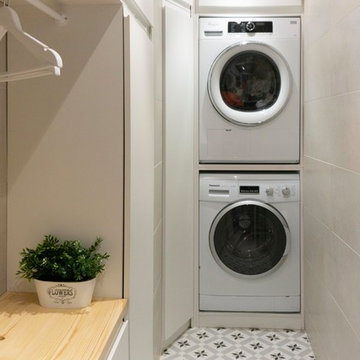
Este espacio que en un principio podría parecer un espacio perdido y residual en la vivienda pasa a tener un toque especial. Se coloca la zona de lavandería con lavadora y secadora apiladas en un armario visto. Ambas están completadas con un armario cerrado para los elementos de limpieza y una zona abierta con perchero que apoya perfectamente a los electrodomésticos. Además se utiliza un azulejo en la zona húmeda para no tener problemas con el agua. emmme studio
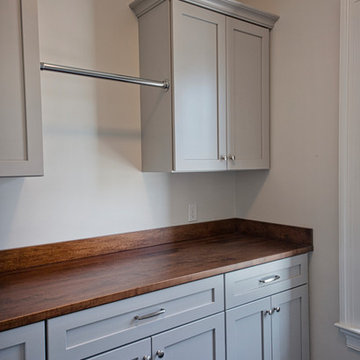
The new laundry room space has plenty of storage and a build it hanging space for drying clothing. Light grey cabinets and warm wood counters provide a fresh timeless look.
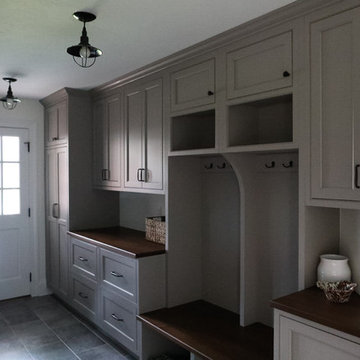
Hardwood cabinets in laundry room/mudroom/entry hall. Hardwood lumber for doors, cabinets, countertops, molding, trim
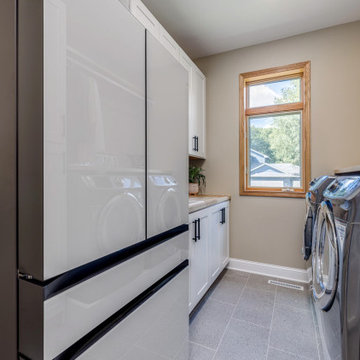
Referred by our client across the street, this project was one for the books!
It started out just as a laundry room, that then included the back garage entry, that migrated to the owner's suite, that then logically had to include the remaining powder that was located between the spaces.
For the laundry we removed the second powder bath on the main level, as well as a closet and rearranged the layout so that the once tiny room was double in size with storage and a refrigerator.
For the mudroom we removed the classic bifold closet and made it a built-in locker unit.
We tied the two spaces together with a tiled floor and pocket door.
For the powder we just did cosmetic updates, including a bold navy vanity and fun wallpaper.
350 Billeder af bryggers med gråt gulv og brun bordplade
7
