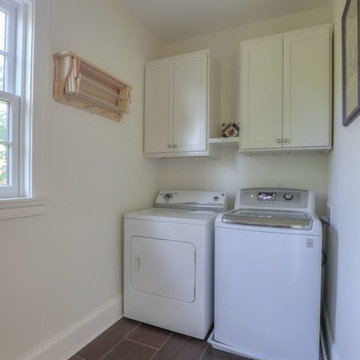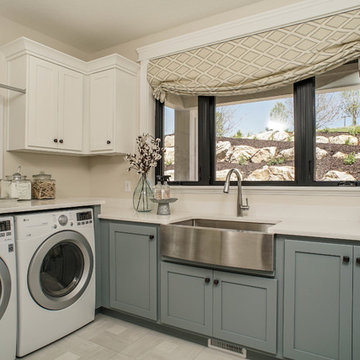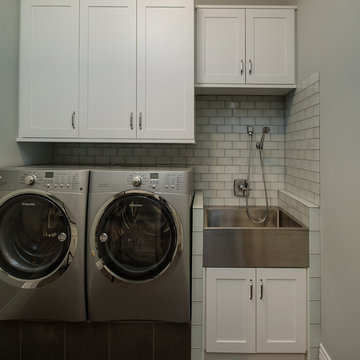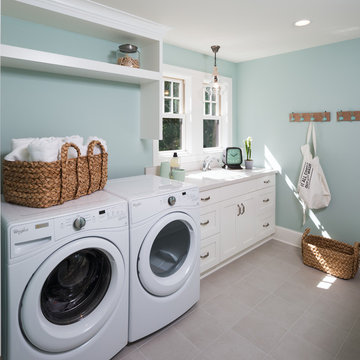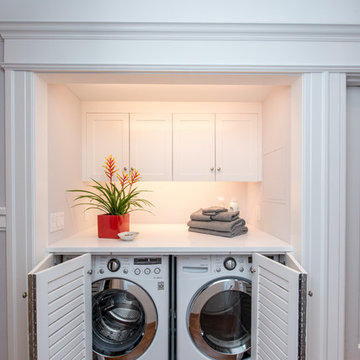6.891 Billeder af bryggers med gråt gulv
Sorteret efter:
Budget
Sorter efter:Populær i dag
101 - 120 af 6.891 billeder
Item 1 ud af 2

This Mudroom doubles as a laundry room for the main level. Large Slate Tiles on the floor are easy to clean and give great texture to the space. Custom lockers with cushions give each family member a space for their belongings. A drop zone/planning center is a great place for mail and your laptop. A custom barndoor hung from the ceiling in a gray wash slides across the stackable washer and dryer to hide them when not in use. The shiplap walls are painted in Benjamin Moore White Dove. Photo by Spacecrafting
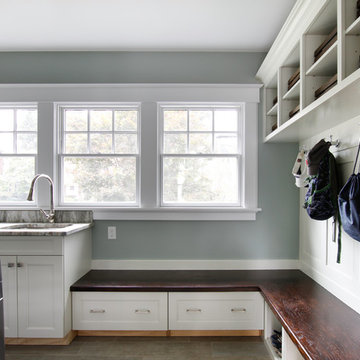
The mudroom addition's custom storage solutions made the perfect space for organizing, cleaning and washing. Family necessities!
Photo: Toni Deis

-Cabinets: HAAS, Cherry wood species with a Barnwood Stain and Shakertown – V door style
-Countertops: Vicostone Onyx White Polished in laundry area, desk and master closet.
Glazzio Crystal Morning mist/Silverado power grout

Unused attic space was converted to a functional, second floor laundry room complete with folding space and television!

Bright laundry room with a rustic touch. Distressed wood countertop with storage above. Industrial looking pipe was install overhead to hang laundry. We used the timber frame of a century old barn to build this rustic modern house. The barn was dismantled, and reassembled on site. Inside, we designed the home to showcase as much of the original timber frame as possible.
Photography by Todd Crawford

A timeless traditional family home. The perfect blend of functionality and elegance. Jodi Fleming Design scope: Architectural Drawings, Interior Design, Custom Furnishings. Photography by Billy Collopy

The ARTEC Group, Inc - Herringbone tile floor. Laundry Room. TV Monitor mounted on wall. Book shelves. Functional and Fun!

The Hasserton is a sleek take on the waterfront home. This multi-level design exudes modern chic as well as the comfort of a family cottage. The sprawling main floor footprint offers homeowners areas to lounge, a spacious kitchen, a formal dining room, access to outdoor living, and a luxurious master bedroom suite. The upper level features two additional bedrooms and a loft, while the lower level is the entertainment center of the home. A curved beverage bar sits adjacent to comfortable sitting areas. A guest bedroom and exercise facility are also located on this floor.
6.891 Billeder af bryggers med gråt gulv
6
