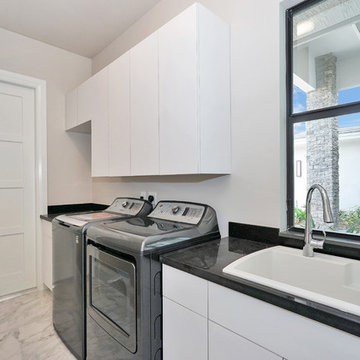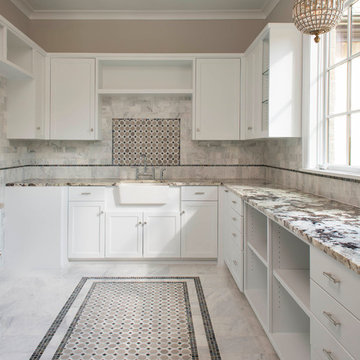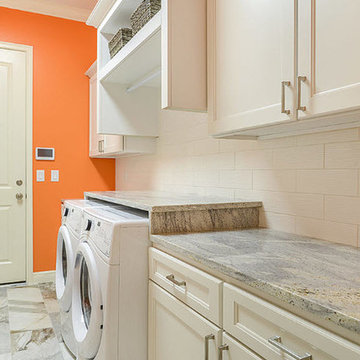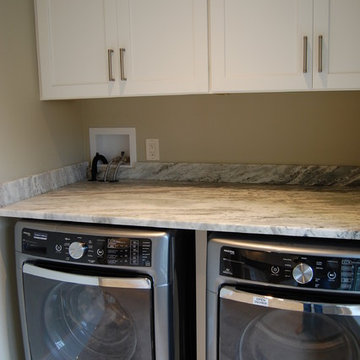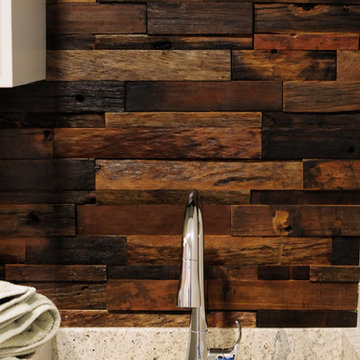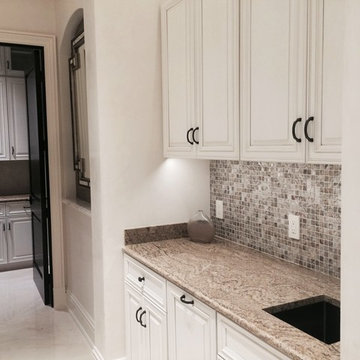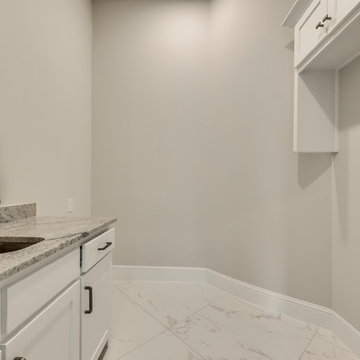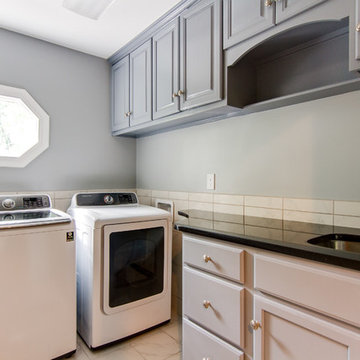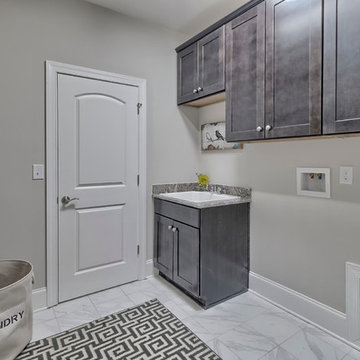85 Billeder af bryggers med granitbordplade og marmorgulv
Sorteret efter:
Budget
Sorter efter:Populær i dag
21 - 40 af 85 billeder
Item 1 ud af 3
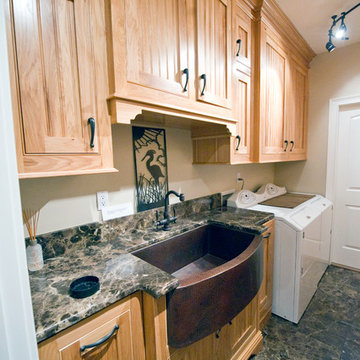
This is a custom built beaded inset natural hickory laundry room. Each side of the sink has pullout hampers. Larger tower cabinets have hanging bars inside.
Photos by Alex Manne
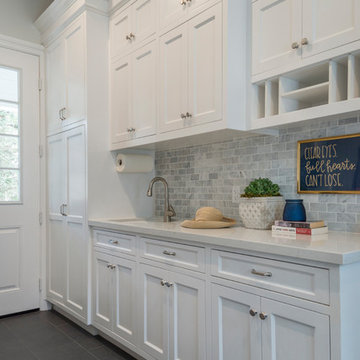
Laundry rooms are becoming more and more popular, so when renovating this client's home we wanted to provide the ultimate space with plenty of room, light, storage, and personal touches!
We started by installing lots of cabinets and counter space. The cabinets have both pull-out drawers, closed cabinets, and open shelving - this was to give clients various options on how to organize their supplies.
We added a few personal touches through the decor, window treatments, and storage baskets.
Project designed by Courtney Thomas Design in La Cañada. Serving Pasadena, Glendale, Monrovia, San Marino, Sierra Madre, South Pasadena, and Altadena.
For more about Courtney Thomas Design, click here: https://www.courtneythomasdesign.com/
To learn more about this project, click here: https://www.courtneythomasdesign.com/portfolio/berkshire-house/
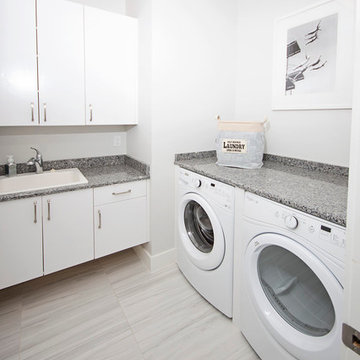
This spacious and modern laundry room will make folding clothes a bit more enjoyable! The Gray spacious counter tops yield plenty of room for all your laundry! The white cabinetry add to the modern style and give plenty of storage space!
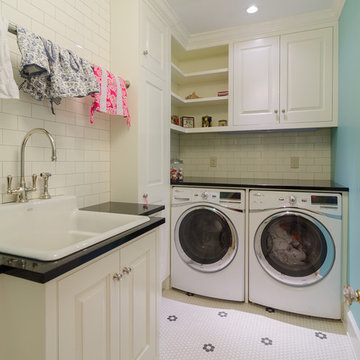
This upstairs laundry features traditional white cabinetry and black granite tops with a period porcelain laundry tub and marble floor. The shallow full height cabinet allows for storage of an ironing board and miscellaneous items without interfering with the washer & dryer. Corner open shelving connects the cabinetry.
Photos by Dish Design
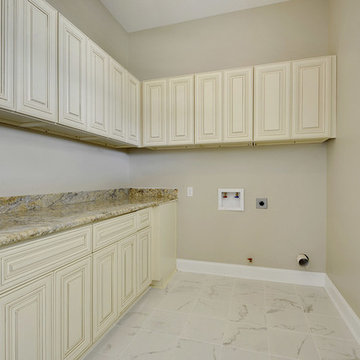
This large laundry room comes in The Zachary plan by Elliott Homes. The long granite countertop makes a great folding station and the cabinets provide lots of added storage.
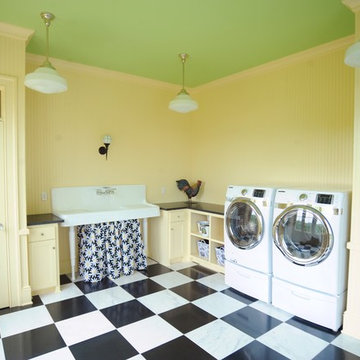
Such a colorful room, almost makes you enjoy doing the wash! The beadboard walls really make a statement and the sink finishes it all off nicely.
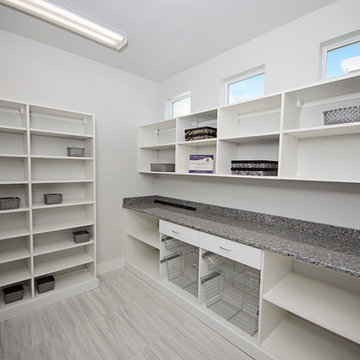
Another view of this awesome laundry room! Ample storage and counter space make this an effective and stylish space!
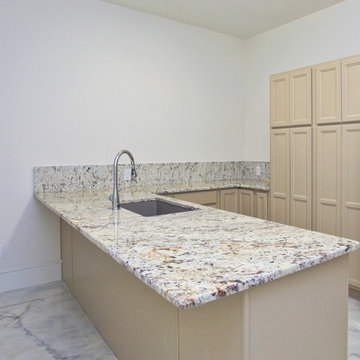
This Luxurious Lower Level is fun and comfortable with elegant finished and fun painted wall treatments!
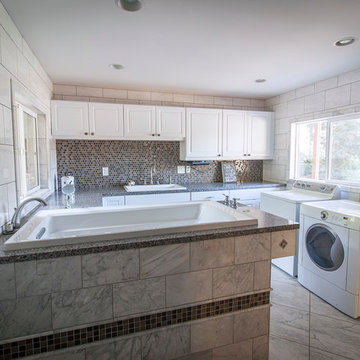
A pre-fab construction was turned into a dog kennel for grooming and boarding. Marble Tile floors with radiant heating, granite countertops with an elevated drop in tub for grooming, and a washer and dryer for cleaning bedding complete this ultimate dog kennel.
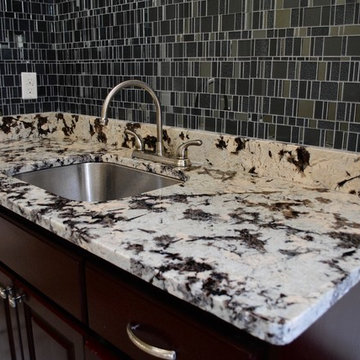
GNL Contractors fabricated & installed the Countertops found throughout this custom home designed & built by the talented team at Alvarez Construction Company.
85 Billeder af bryggers med granitbordplade og marmorgulv
2
