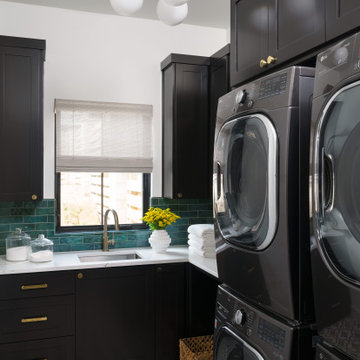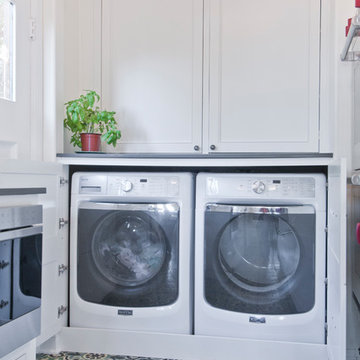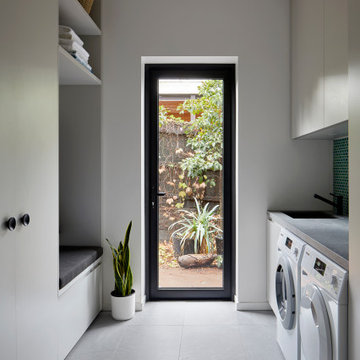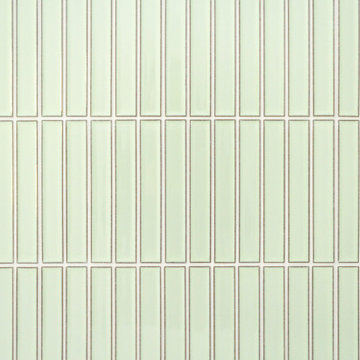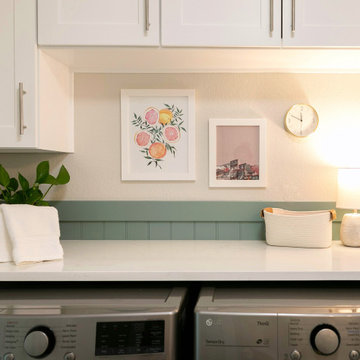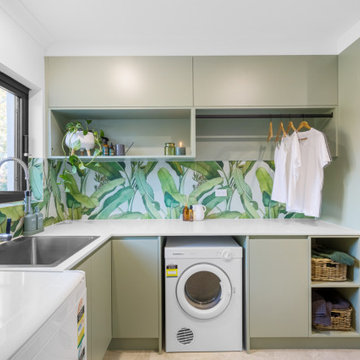176 Billeder af bryggers med grøn stænkplade
Sorteret efter:
Budget
Sorter efter:Populær i dag
21 - 40 af 176 billeder
Item 1 ud af 3

This reconfiguration project was a classic case of rooms not fit for purpose, with the back door leading directly into a home-office (not very productive when the family are in and out), so we reconfigured the spaces and the office became a utility room.
The area was kept tidy and clean with inbuilt cupboards, stacking the washer and tumble drier to save space. The Belfast sink was saved from the old utility room and complemented with beautiful Victorian-style mosaic flooring.
Now the family can kick off their boots and hang up their coats at the back door without muddying the house up!

The brief was for multipurpose space that is the Laundry come craft room. The double barn door in Dulux Deep Aqua opens into the room, with polished concrete floors, white cabinetry and sliding exterior door. Fold out table integrated into the joinery can be used to fold clothes or double as a craft desk, then tuck away neatly. Dulux White duck half to walls in Laundry and hallway
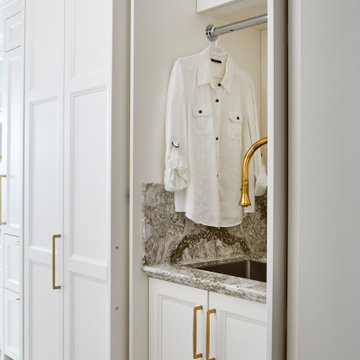
This built in laundry shares the space with the kitchen, and with custom pocket sliding doors, when not in use, appears only as a large pantry, ensuring a high class clean and clutter free aesthetic.

Large dysfunctional laundry room divided to create new guest bath and smaller laundry room space with lots of storage and stacked washer / dryer

Now this. THIS is a place I would do laundry. And perhaps have a cocktail? (It has become a home bar for entertaining in the adjoining basement den!)

This reconfiguration project was a classic case of rooms not fit for purpose, with the back door leading directly into a home-office (not very productive when the family are in and out), so we reconfigured the spaces and the office became a utility room.
The area was kept tidy and clean with inbuilt cupboards, stacking the washer and tumble drier to save space. The Belfast sink was saved from the old utility room and complemented with beautiful Victorian-style mosaic flooring.
Now the family can kick off their boots and hang up their coats at the back door without muddying the house up!
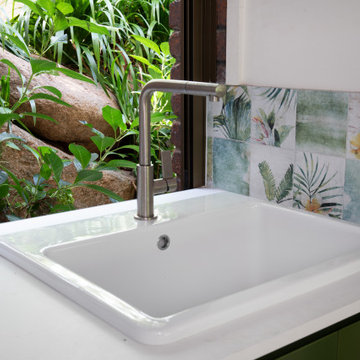
The client wanted a space that was inviting and functional as the existing laundry was cramped and did not work.
The existing external door was changed to a window allowing space for under bench pull out laundry baskets, condensor drier and washing machine and a large ceramic laundry sink.
Cabinetry on the left wall included a tall cupboard for the ironing board, broom and mop, open shelving for easy access to baskets and pool towels, lower cupboards for storage of cleaning products, extra towels and pet food, with high above cabinetry at the same height as those above the work bench.
The cabinetry had a 2pak finish in the vivid green with a combination of finger pull and push open for doors and laundry basket drawer. The Amazonia Italian splashback tile was selected to complement the cabinetry, external garden and was used on the wood fired pizza oven, giving the wow factor the client was after.

APD was hired to update the primary bathroom and laundry room of this ranch style family home. Included was a request to add a powder bathroom where one previously did not exist to help ease the chaos for the young family. The design team took a little space here and a little space there, coming up with a reconfigured layout including an enlarged primary bathroom with large walk-in shower, a jewel box powder bath, and a refreshed laundry room including a dog bath for the family’s four legged member!
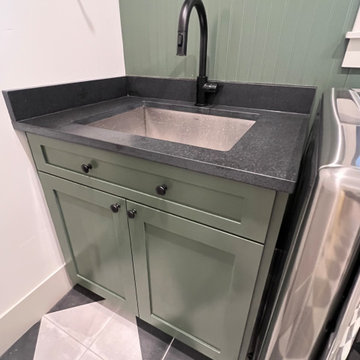
The green cabinets in this laundry room bring the gorgeous scenery outside in, creating a beautiful companionship between nature outside and the interior of this home. The practical rooms in a home can also be pleasing to the eyes!
176 Billeder af bryggers med grøn stænkplade
2

