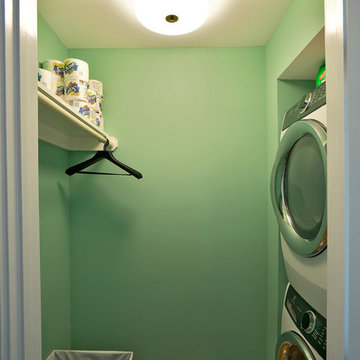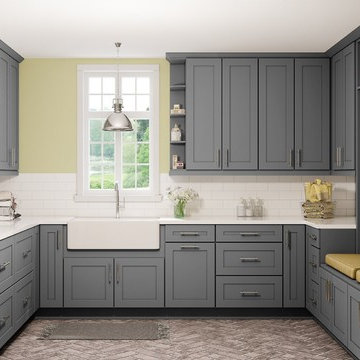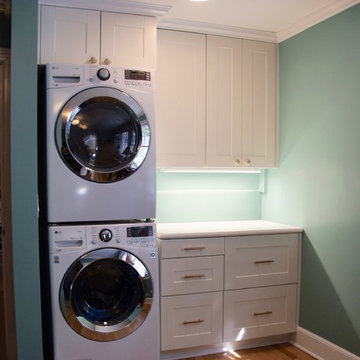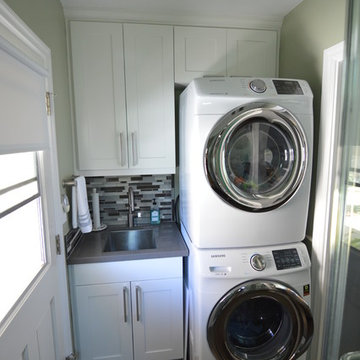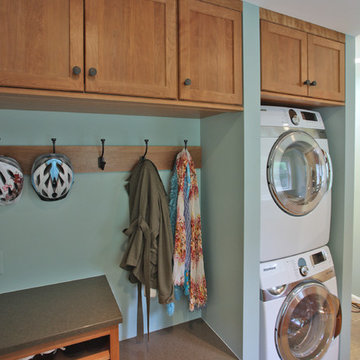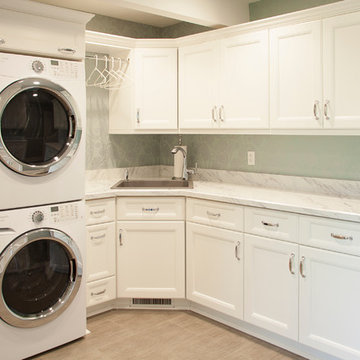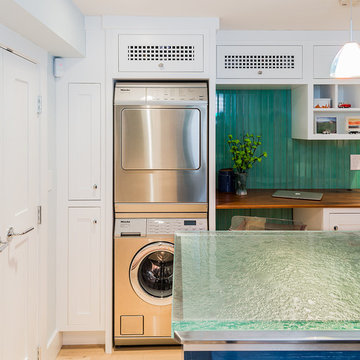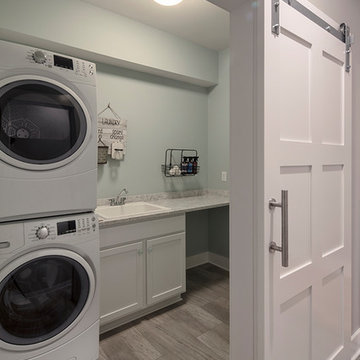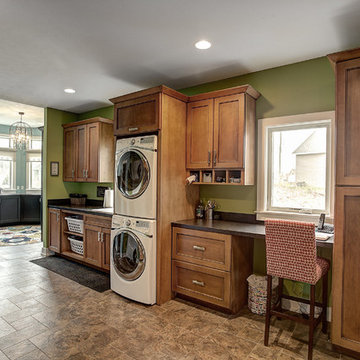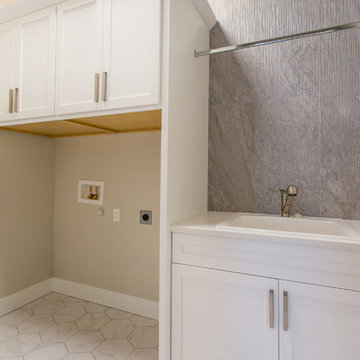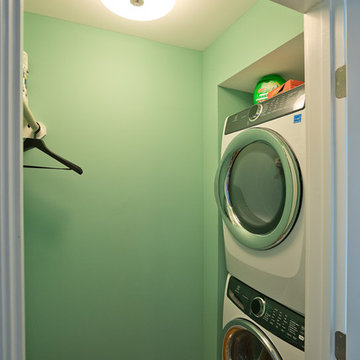134 Billeder af bryggers med grønne vægge og en vaskesøjle
Sorteret efter:
Budget
Sorter efter:Populær i dag
21 - 40 af 134 billeder
Item 1 ud af 3

This gorgeous beach condo sits on the banks of the Pacific ocean in Solana Beach, CA. The previous design was dark, heavy and out of scale for the square footage of the space. We removed an outdated bulit in, a column that was not supporting and all the detailed trim work. We replaced it with white kitchen cabinets, continuous vinyl plank flooring and clean lines throughout. The entry was created by pulling the lower portion of the bookcases out past the wall to create a foyer. The shelves are open to both sides so the immediate view of the ocean is not obstructed. New patio sliders now open in the center to continue the view. The shiplap ceiling was updated with a fresh coat of paint and smaller LED can lights. The bookcases are the inspiration color for the entire design. Sea glass green, the color of the ocean, is sprinkled throughout the home. The fireplace is now a sleek contemporary feel with a tile surround. The mantel is made from old barn wood. A very special slab of quartzite was used for the bookcase counter, dining room serving ledge and a shelf in the laundry room. The kitchen is now white and bright with glass tile that reflects the colors of the water. The hood and floating shelves have a weathered finish to reflect drift wood. The laundry room received a face lift starting with new moldings on the door, fresh paint, a rustic cabinet and a stone shelf. The guest bathroom has new white tile with a beachy mosaic design and a fresh coat of paint on the vanity. New hardware, sinks, faucets, mirrors and lights finish off the design. The master bathroom used to be open to the bedroom. We added a wall with a barn door for privacy. The shower has been opened up with a beautiful pebble tile water fall. The pebbles are repeated on the vanity with a natural edge finish. The vanity received a fresh paint job, new hardware, faucets, sinks, mirrors and lights. The guest bedroom has a custom double bunk with reading lamps for the kiddos. This space now reflects the community it is in, and we have brought the beach inside.

The Homeowner custom cut/finished a butcher block top (at the same thickness (1") of the granite counter-top), to be placed on the farm sink which increased the amount of available space to fold laundry, etc.
Note: the faucet merely swings out of the way.
2nd note: a square butcher block of the proper desired length and width and thickness can be purchased online, and then finished (round the corners to proper radius of Farm Sink corners, finish with several coats of clear coat polyurethane), as the homeowner did.
Photo taken by homeowner.
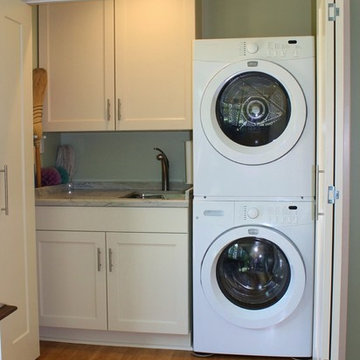
The laundry area was behind bi-fold doors, but did not function very well. By stacking the washer and dryer, space for a new base cabinet with a deep sink was created. A wall cabinet provides storage for the cleaning supplies. The mops and brooms are organized on a wall bracket. A new LED ceiling light was added. New, wider bi-fold doors were installed. The solid exterior door was replaced with a glass door to bring the outside, in.Mary Broerman, CCIDC

Situated along the coastal foreshore of Inverloch surf beach, this 7.4 star energy efficient home represents a lifestyle change for our clients. ‘’The Nest’’, derived from its nestled-among-the-trees feel, is a peaceful dwelling integrated into the beautiful surrounding landscape.
Inspired by the quintessential Australian landscape, we used rustic tones of natural wood, grey brickwork and deep eucalyptus in the external palette to create a symbiotic relationship between the built form and nature.
The Nest is a home designed to be multi purpose and to facilitate the expansion and contraction of a family household. It integrates users with the external environment both visually and physically, to create a space fully embracive of nature.

We added a pool house to provide a shady space adjacent to the pool and stone terrace. For cool nights there is a 5ft wide wood burning fireplace and flush mounted infrared heaters. For warm days, there's an outdoor kitchen with refrigerated beverage drawers and an ice maker. The trim and brick details compliment the original Georgian architecture. We chose the classic cast stone fireplace surround to also complement the traditional architecture.
We also added a mud rm with laundry and pool bath behind the new pool house.
Photos by Chris Marshall
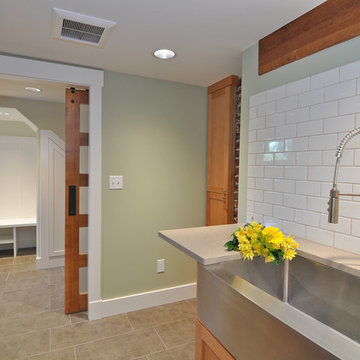
This basement laundry room is fun to be in as well as functional. Featuring exposed brick and beams, 5-panel barn door, laundry shoot , subway tile, and large stainless steel apron sink.
Photography: Dawn Fast AKBD, R4 Construction
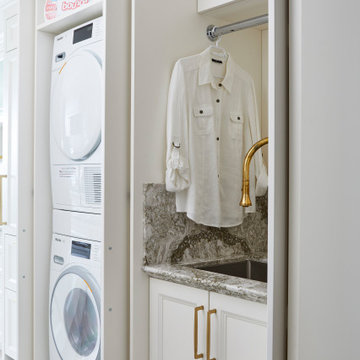
This built in laundry shares the space with the kitchen, and with custom pocket sliding doors, when not in use, appears only as a large pantry, ensuring a high class clean and clutter free aesthetic.

Builder: John Kraemer & Sons | Architecture: Sharratt Design | Landscaping: Yardscapes | Photography: Landmark Photography
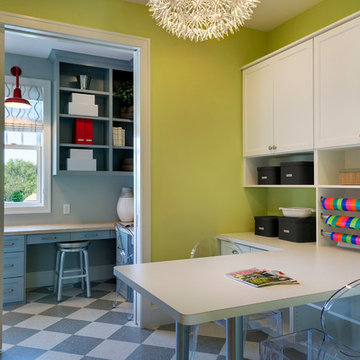
Builder: Carl M. Hansen Companies - Photo: Spacecrafting Photography
134 Billeder af bryggers med grønne vægge og en vaskesøjle
2
