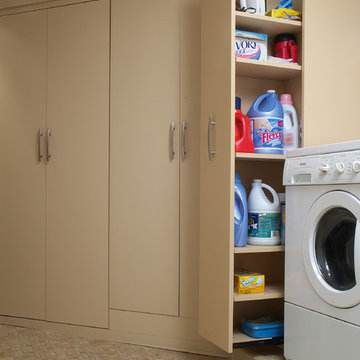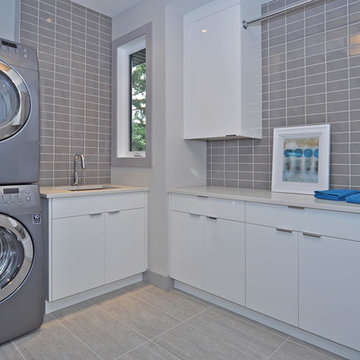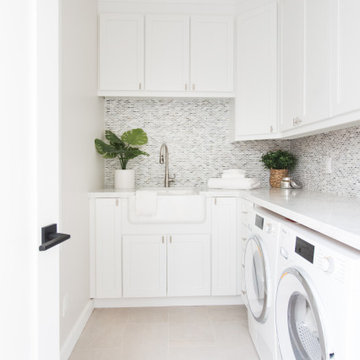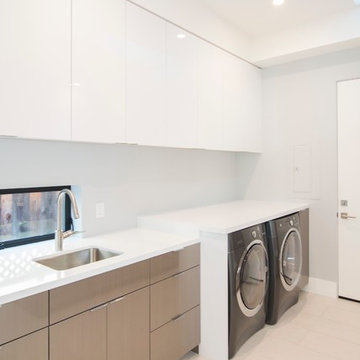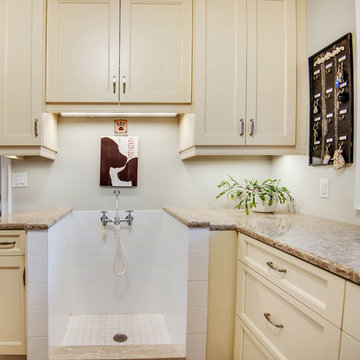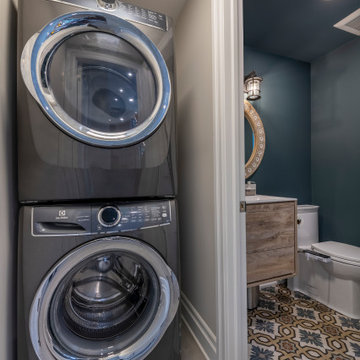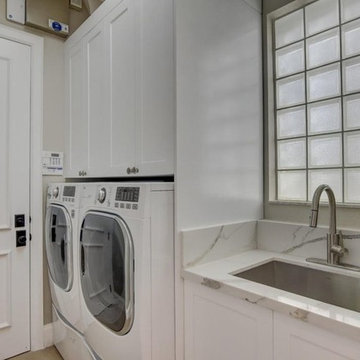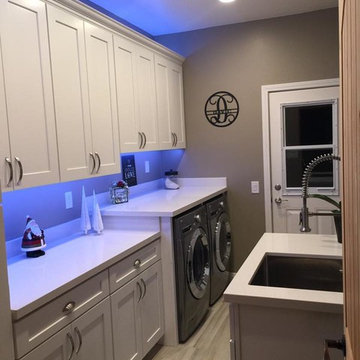1.131 Billeder af bryggers med gulv af porcelænsfliser og beige gulv
Sorteret efter:
Budget
Sorter efter:Populær i dag
61 - 80 af 1.131 billeder
Item 1 ud af 3

A Tom Howley bootility can combine a range of storage solutions. Tall pantry style storage can be designed for specific jobs such as housing an ironing board, laundry products and baskets or essential cleaning supplies. Other small kitchen appliances that may be cluttering up your kitchen can also be stored in a utility.

Hamptons inspired with a contemporary Aussie twist, this five-bedroom home in Ryde was custom designed and built by Horizon Homes to the specifications of the owners, who wanted an extra wide hallway, media room, and upstairs and downstairs living areas. The ground floor living area flows through to the kitchen, generous butler's pantry and outdoor BBQ area overlooking the garden.
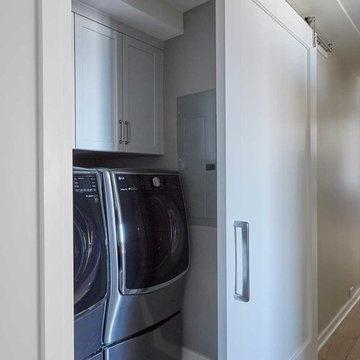
Barn door closes off laundry room from interior hallway. Photo by Mike Kaskel.
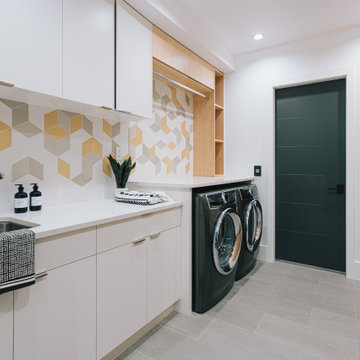
Clean lines and punches of colour were used for this functional laundry room. It has a customized dog shower.
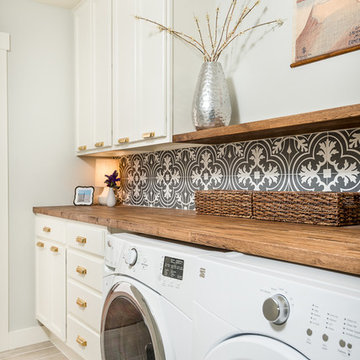
Much needed laundry room update, enlarged space, added more storage, tile backsplash
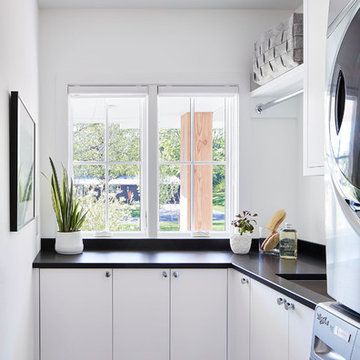
Martha O'Hara Interiors, Interior Design & Photo Styling | Corey Gaffer, Photography | Please Note: All “related,” “similar,” and “sponsored” products tagged or listed by Houzz are not actual products pictured. They have not been approved by Martha O’Hara Interiors nor any of the professionals credited. For information about our work, please contact design@oharainteriors.com.

We also created push to open built in units around white goods, for our clients utility room with WC and basin. Bringing the blue hue across to a practical room.

A small, yet highly functional utility room was thoughtfully designed in order to maximise the space in this compact area.
Double-height units were introduced to make the most of the utility room, offering ample storage options without compromising on style and practicality.
1.131 Billeder af bryggers med gulv af porcelænsfliser og beige gulv
4
