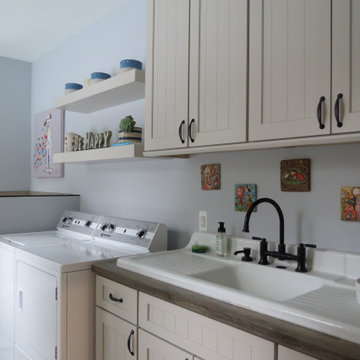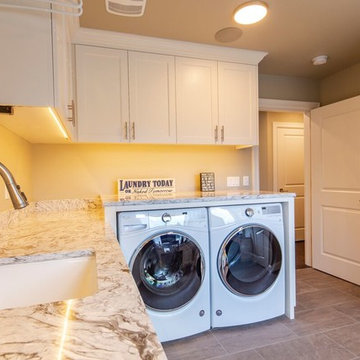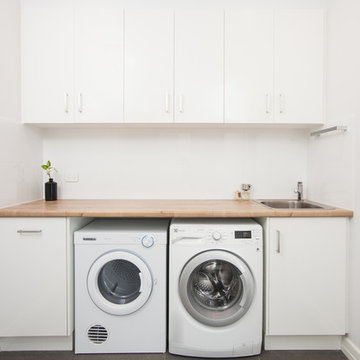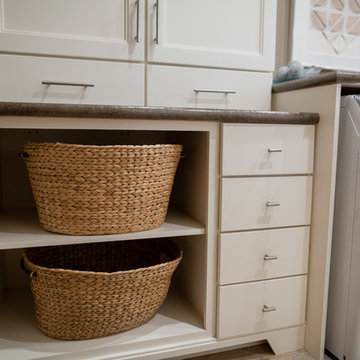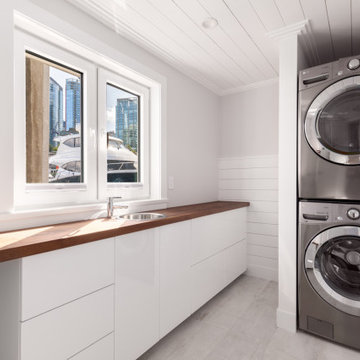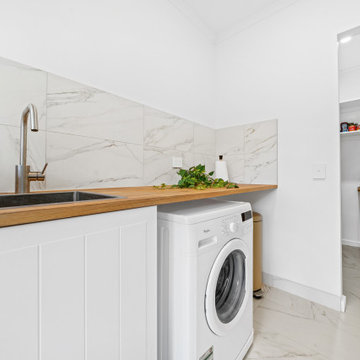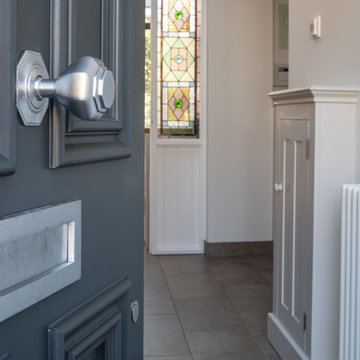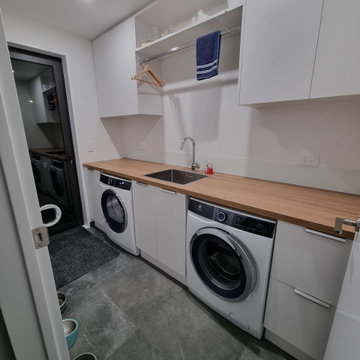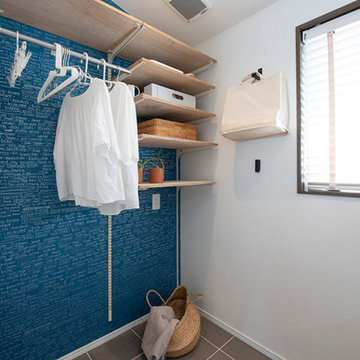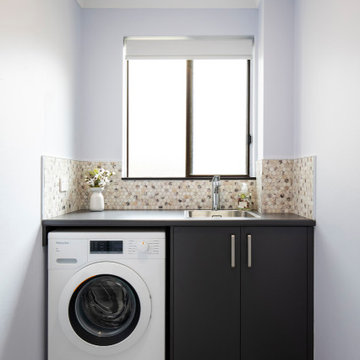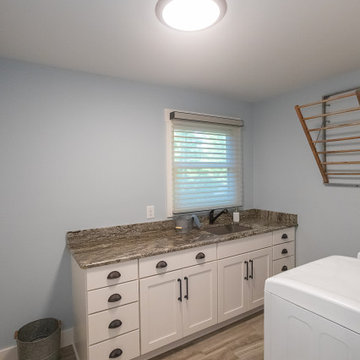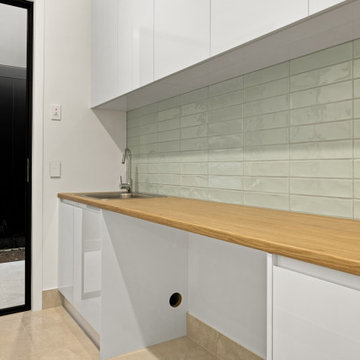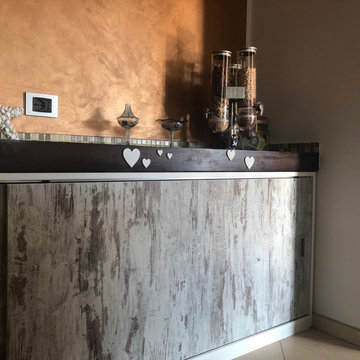277 Billeder af bryggers med gulv af porcelænsfliser og brun bordplade
Sorteret efter:
Budget
Sorter efter:Populær i dag
141 - 160 af 277 billeder
Item 1 ud af 3
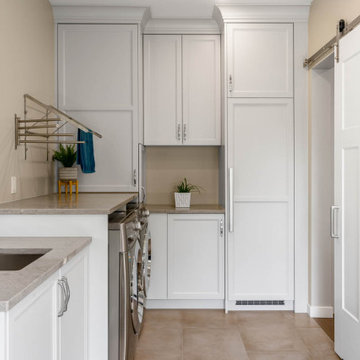
This laundry room is combined with the mudroom for an efficiently planned spaced with maximized storage plus a laundry chute!
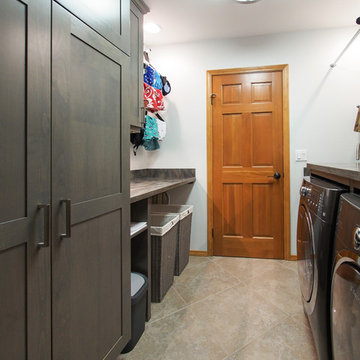
The galley layout of this laundry room makes doing laundry easy and efficient. With plenty of counter folding space and drying racks on both sides of the room, the whole laundry process flows smoothly. Under cabinet lighting keeps this land locked laundry room feeling light and bright.
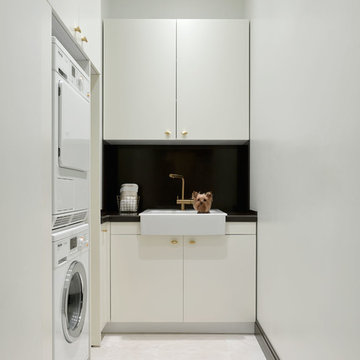
Interior Design by Inna Tedzhoeva and Zina Broyan (Berphin Interior), Photo by Sergey Ananiev / Дизайнеры Инна Теджоева и Зина Броян (Berphin Interior), фотограф Сергей Ананьев
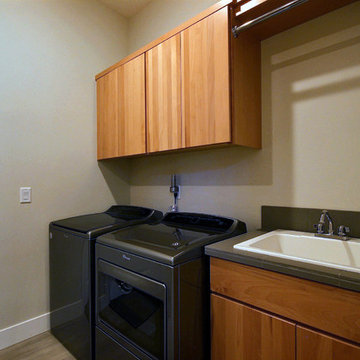
Paint by Sherwin Williams
Cabinetry by Northwood Cabinets
Sinks by Decolav
Faucets & Shower-heads by Delta Faucet
Lighting by Destination Lighting
Flooring & Tile by Macadam Floor and Design
Countertop Tile by Surface Art Inc. Tile Product : A La Mode in Honed Buff
Floor Tile by Surface Art Inc. Tile Product : Horizon in Silver
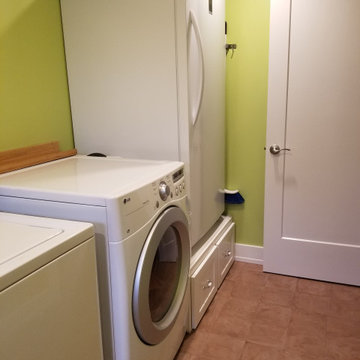
Basement laundry room with custom freezer plinth and decorative floor drain. BM "Pear green" walls
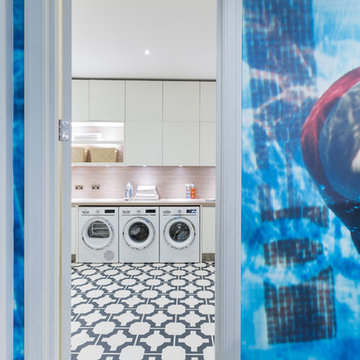
Utility design, supplied and installed in a two storey basement conversion in the heart of Chelsea, London. We maximised storage in this room by fitting double stacked wall units. Utility goals!
Photo: Marcel Baumhauer da Silva - hausofsilva.com
277 Billeder af bryggers med gulv af porcelænsfliser og brun bordplade
8
