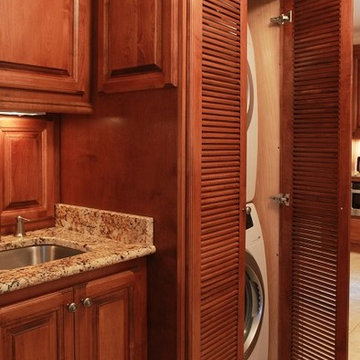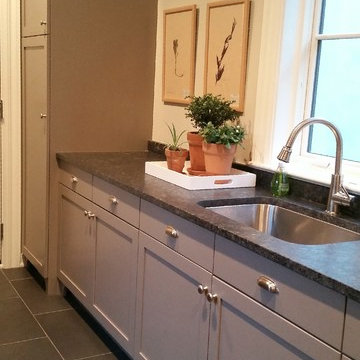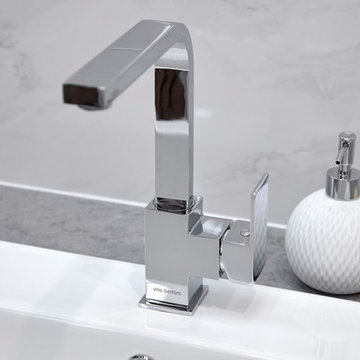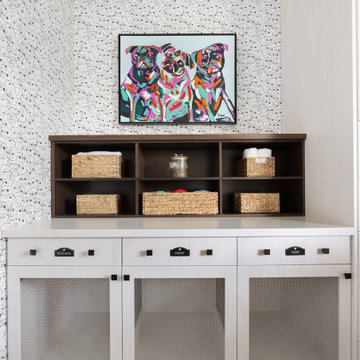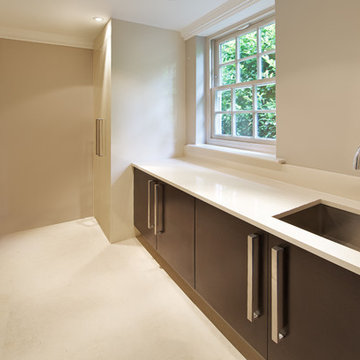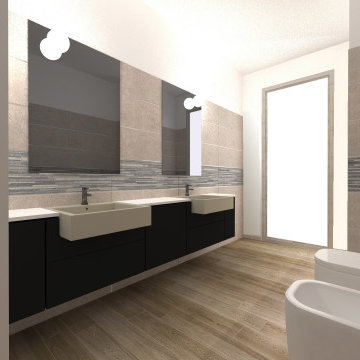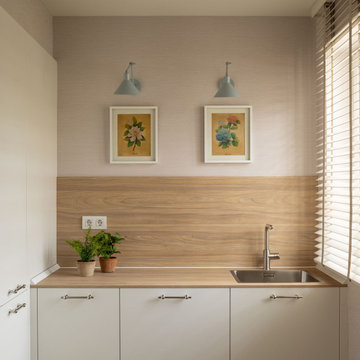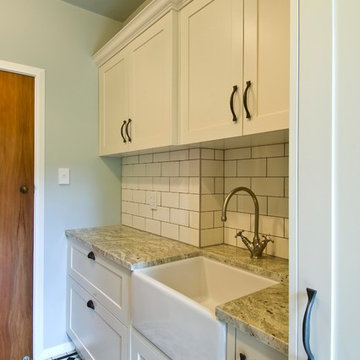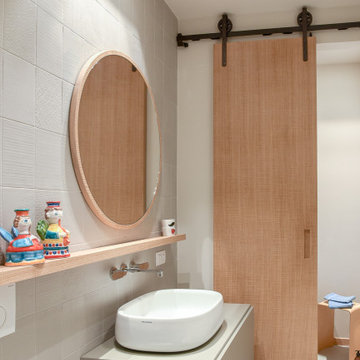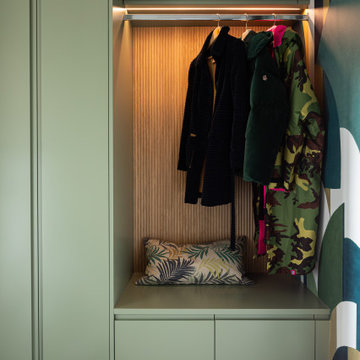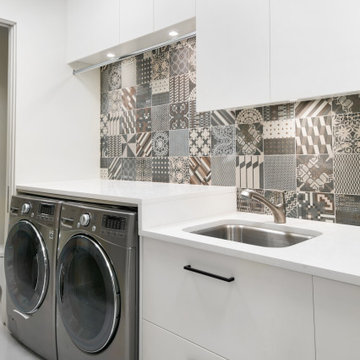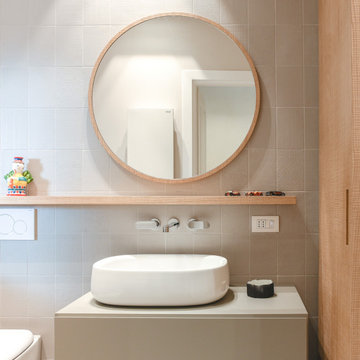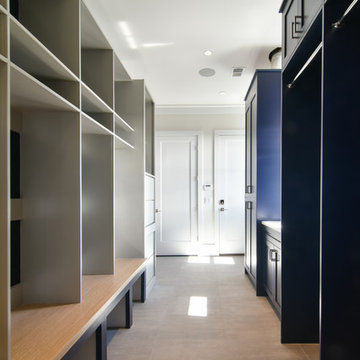118 Billeder af bryggers med gulv af porcelænsfliser og en vaskemaskine og tørretumbler indbygget i skabe
Sorteret efter:
Budget
Sorter efter:Populær i dag
81 - 100 af 118 billeder
Item 1 ud af 3
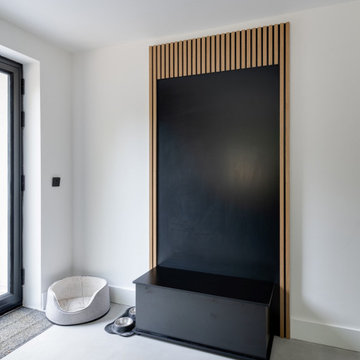
What we have here is an expansive space perfect for a family of 5. Located in the beautiful village of Tewin, Hertfordshire, this beautiful home had a full renovation from the floor up.
The clients had a vision of creating a spacious, open-plan contemporary kitchen which would be entertaining central and big enough for their family of 5. They booked a showroom appointment and spoke with Alina, one of our expert kitchen designers.
Alina quickly translated the couple’s ideas, taking into consideration the new layout and personal specifications, which in the couple’s own words “Alina nailed the design”. Our Handleless Flat Slab design was selected by the couple with made-to-measure cabinetry that made full use of the room’s ceiling height. All cabinets were hand-painted in Pitch Black by Farrow & Ball and slatted real wood oak veneer cladding with a Pitch Black backdrop was dotted around the design.
All the elements from the range of Neff appliances to décor, blended harmoniously, with no one material or texture standing out and feeling disconnected. The overall effect is that of a contemporary kitchen with lots of light and colour. We are seeing lots more wood being incorporated into the modern home today.
Other features include a breakfast pantry with additional drawers for cereal and a tall single-door pantry, complete with internal drawers and a spice rack. The kitchen island sits in the middle with an L-shape kitchen layout surrounding it.
We also flowed the same design through to the utility.
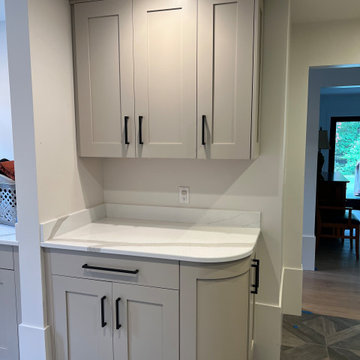
Much needed pantry/laundry storage in the back hallway leading to the kitchen.
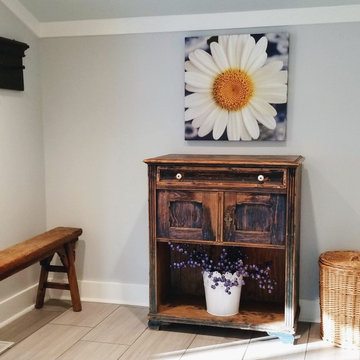
This space included some remodeling to enclose a toilet room, laundry equipment, and other mechanical equipment so that this entrance from the carport would not only be inviting, but also functional for my client.
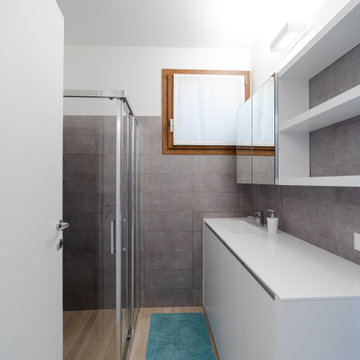
La lavanderia è quell'ambiente che deve essere funzionale, nel caso che sia pure il bagno della zona giorno e degli ospiti, deve essere anche elegante (quindi all'interno del mobile abbiamo nascosto la lavatrice ed il lavabo è trasformabile
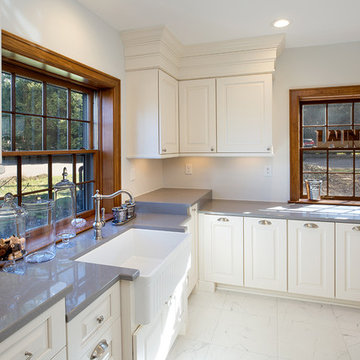
Dave Osmond Builders, Powell, Ohio, 2019 NARI CotY Award-Winning Residential Interior Residential Interior $75,000 to $150,000
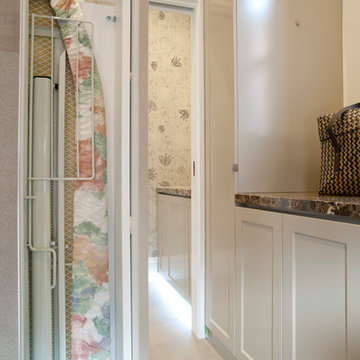
Due to constraint of space, every piece of design had a purpose. The wall between the shower and toilet also houses the ironing board in a clever pull out cupboard
Photo's By Andrew Ashton
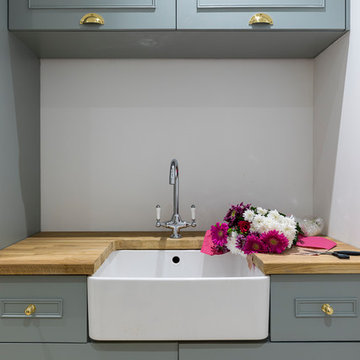
Utility room joinery was made bespoke and to match the style of the kitchen.
Photography by Chris Snook
118 Billeder af bryggers med gulv af porcelænsfliser og en vaskemaskine og tørretumbler indbygget i skabe
5
