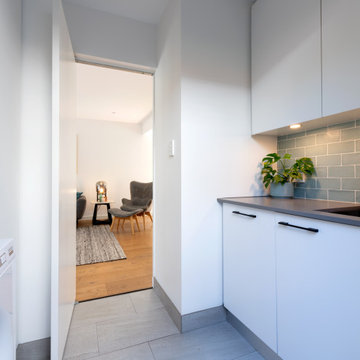1.741 Billeder af bryggers med gulv af porcelænsfliser
Sorteret efter:
Budget
Sorter efter:Populær i dag
121 - 140 af 1.741 billeder
Item 1 ud af 3

A soft seafoam green is used in this Woodways laundry room. This helps to connect the cabinetry to the flooring as well as add a simple element of color into the more neutral space. A built in unit for the washer and dryer allows for basket storage below for easy transfer of laundry. A small counter at the end of the wall serves as an area for folding and hanging clothes when needed.

Mudroom and laundry area. White painted shaker cabinets with a double stacked washer and dryer. The textured backsplash was rearranged to run vertically to visually elongated the room.
Photos by Spacecrafting Photography

The brief for this home was to create a warm inviting space that suited it's beachside location. Our client loves to cook so an open plan kitchen with a space for her grandchildren to play was at the top of the list. Key features used in this open plan design were warm floorboard tiles in a herringbone pattern, navy horizontal shiplap feature wall, custom joinery in entry, living and children's play area, rattan pendant lighting, marble, navy and white open plan kitchen.

Comact laundry with broom cupboard and pull out laundry baskets. Duck egg blue subway tile splashback. Matt black handles. Lighting to underside overhead cupboards. Pivot door opening both ways - secret door. Tiled skirting.

The laundry room was designed to serve many purposes besides just laundry. It includes a gift wrapping station, laundry chute, fold down ironing board, vacuum and mop storage, lap top work area and a dog feeding station. The center table was designed for folding and the three rolling laundry carts fit neatly underneath. The dark grey tiles and dark quartz countertop contrast with the light wood cabinets.

By simply widening arch ways and removing a door opening, we created a nice open flow from the mud room right through to the laundry area. The space opened to a welcoming area to keep up with the laundry for a family of 6 along with a planning space and a mini office/craft/wrapping desk.

Rodwin Architecture & Skycastle Homes
Location: Boulder, Colorado, USA
Interior design, space planning and architectural details converge thoughtfully in this transformative project. A 15-year old, 9,000 sf. home with generic interior finishes and odd layout needed bold, modern, fun and highly functional transformation for a large bustling family. To redefine the soul of this home, texture and light were given primary consideration. Elegant contemporary finishes, a warm color palette and dramatic lighting defined modern style throughout. A cascading chandelier by Stone Lighting in the entry makes a strong entry statement. Walls were removed to allow the kitchen/great/dining room to become a vibrant social center. A minimalist design approach is the perfect backdrop for the diverse art collection. Yet, the home is still highly functional for the entire family. We added windows, fireplaces, water features, and extended the home out to an expansive patio and yard.
The cavernous beige basement became an entertaining mecca, with a glowing modern wine-room, full bar, media room, arcade, billiards room and professional gym.
Bathrooms were all designed with personality and craftsmanship, featuring unique tiles, floating wood vanities and striking lighting.
This project was a 50/50 collaboration between Rodwin Architecture and Kimball Modern
1.741 Billeder af bryggers med gulv af porcelænsfliser
7












