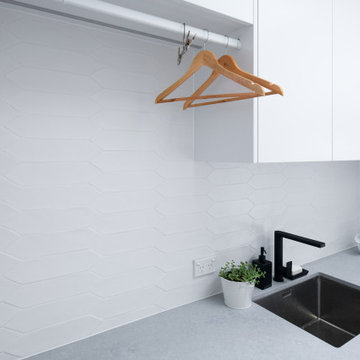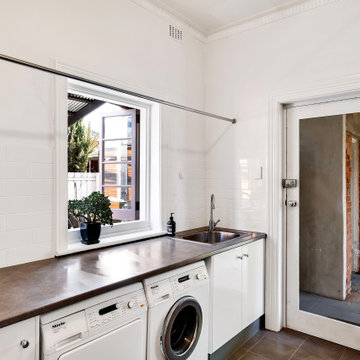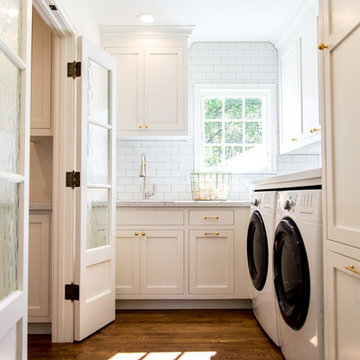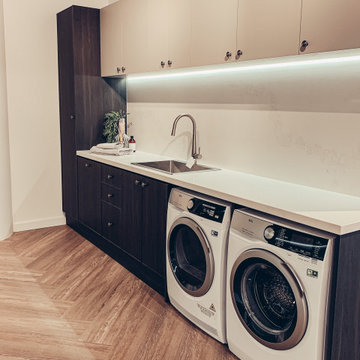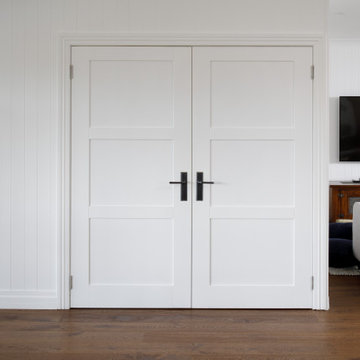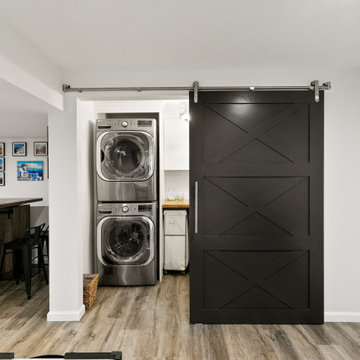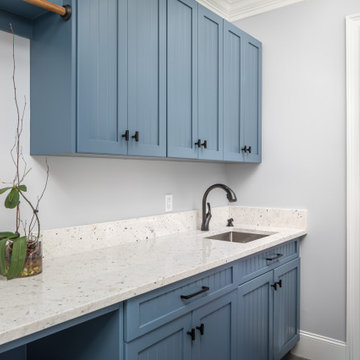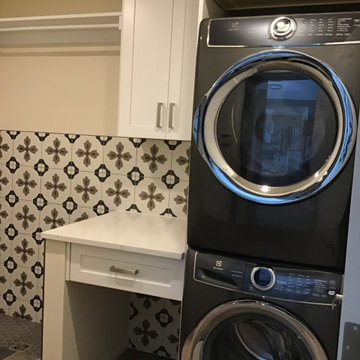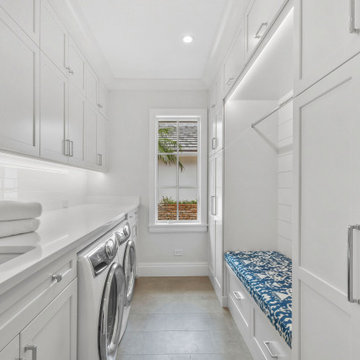476 Billeder af bryggers med hvid stænkplade og brunt gulv
Sorteret efter:
Budget
Sorter efter:Populær i dag
121 - 140 af 476 billeder
Item 1 ud af 3
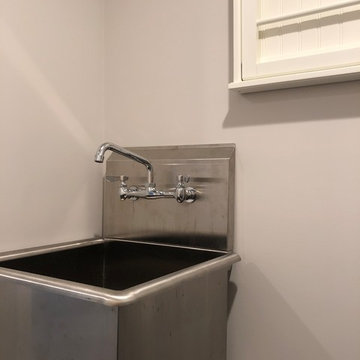
First Floor Renovation Including new Open Plan Living Spaces. Brand New Custom Built White Painted Cabinetry with Brushed Nickel Hardware, Large White painted Kitchen Island Quartz Countertop, Heritage Brown Floor Stain.
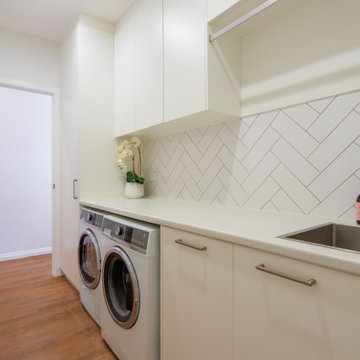
A gorgeous custom made fit-out makes chores more bearable. It's sleek and functional with a lot of storage.

The brief for this home was to create a warm inviting space that suited it's beachside location. Our client loves to cook so an open plan kitchen with a space for her grandchildren to play was at the top of the list. Key features used in this open plan design were warm floorboard tiles in a herringbone pattern, navy horizontal shiplap feature wall, custom joinery in entry, living and children's play area, rattan pendant lighting, marble, navy and white open plan kitchen.
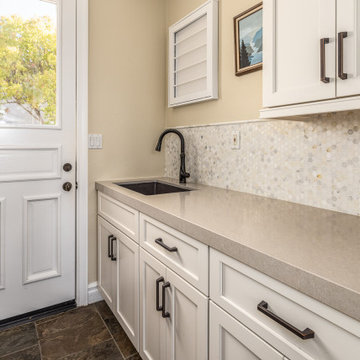
The backsplash in this laundry room alongside new Starmark cabinetry in a Marshmallow Cream finish is absolutely stunning with the Della Terra Quartz Countertop in Ivory White. The hardware and fixtures are in oil rubbed bronze to match the Blanco sink in Cafe Brown.
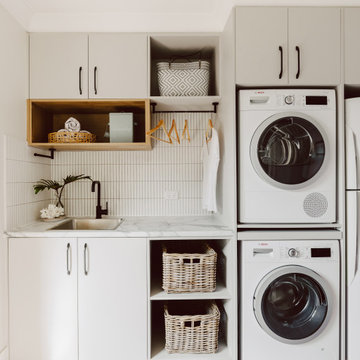
Maximum storage capacity, clean and crisp colour scheme. Functionality is the main priority for this Laundry Reno.
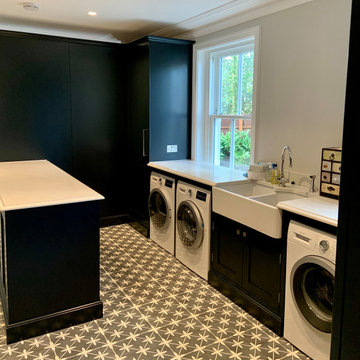
It was truly a pleasure to help design, Build and Install this stunning kitchen and utility in the amazing family home.
It has everything!

This laundry room is filled with cabinetry, has a under mount sink, gas & electric ready for dryer and linen closet (not shown).
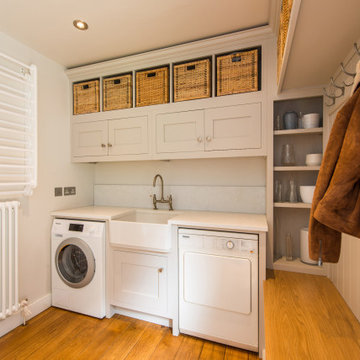
As part of a commission for a bespoke kitchen, we maximised this additional space for a utility boot room. The upper tier cabinets were designed to take a selection of storage baskets, while the tall counter slim cabinet sits in front of a pipe box and makes a great storage space for the client's selection of vases. Shoes are neatly stored out of the way with a bench in Oak above for a seated area
476 Billeder af bryggers med hvid stænkplade og brunt gulv
7
