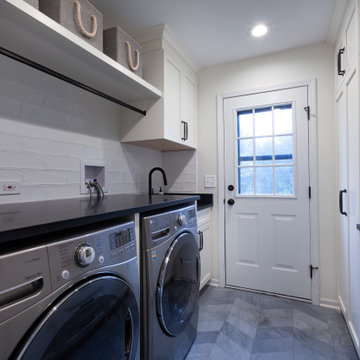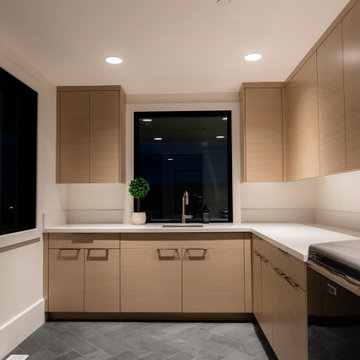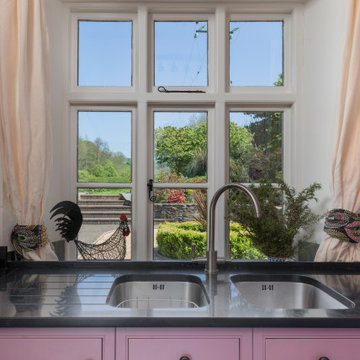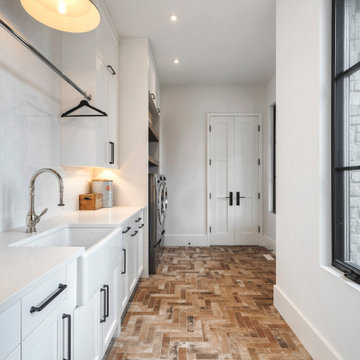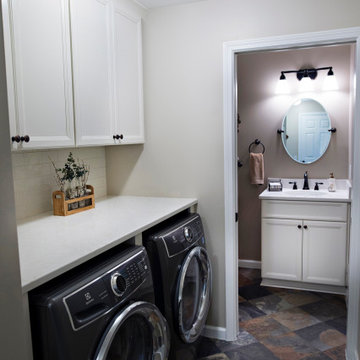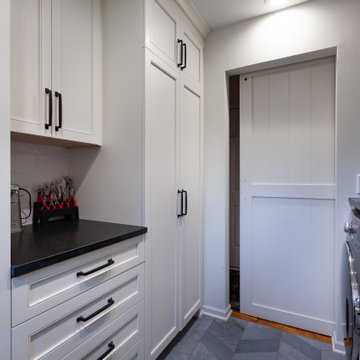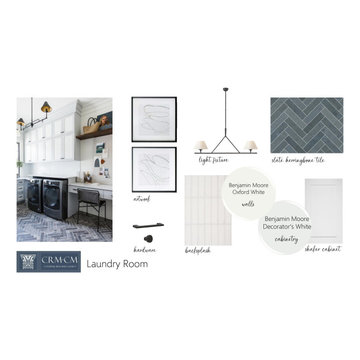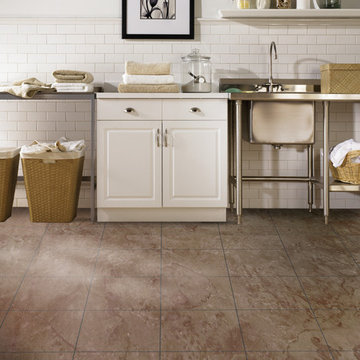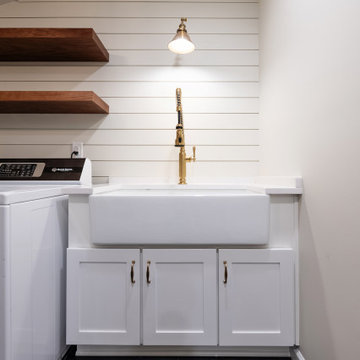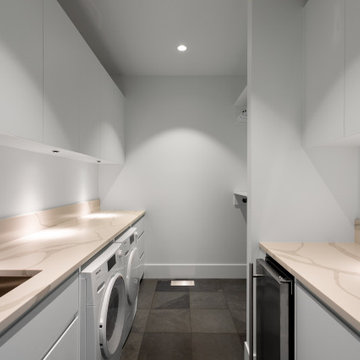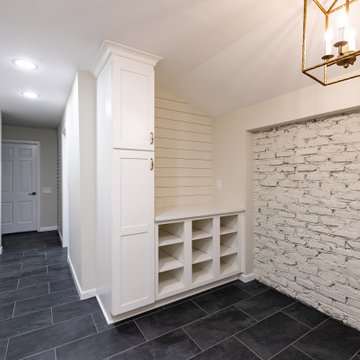57 Billeder af bryggers med hvid stænkplade og skifergulv
Sorteret efter:
Budget
Sorter efter:Populær i dag
21 - 40 af 57 billeder
Item 1 ud af 3

Our clients beloved cottage had certain rooms not yet completed. Andra Martens Design Studio came in to build out their Laundry and Pantry Room. With a punch of brightness the finishes collaborates nicely with the adjacent existing spaces which have walls of medium pine, hemlock hardwood flooring and pine doors, windows and trim.
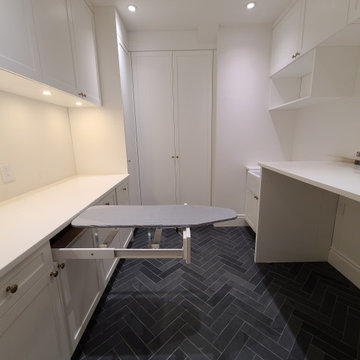
This dream laundry room is filled with gadgets such as a stow-away ironing board, pull out hampers and custom shelving for personalized storage. the floors are natural slate in a herringbone pattern. The cabinetry is completely custom and in a white lacquer
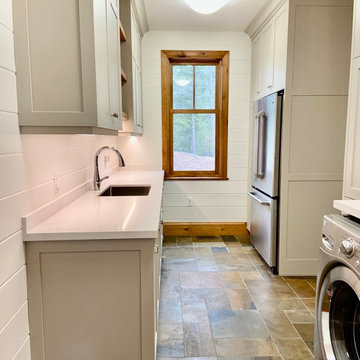
Our clients beloved cottage had certain rooms not yet completed. Andra Martens Design Studio came in to build out their Laundry and Pantry Room. With a punch of brightness the finishes collaborates nicely with the adjacent existing spaces which have walls of medium pine, hemlock hardwood flooring and pine doors, windows and trim.
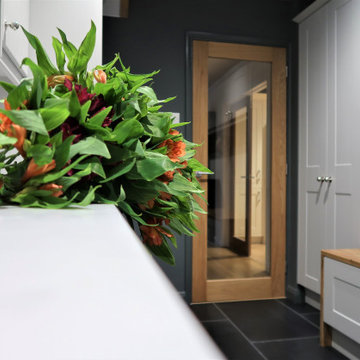
Utility - Boot room featuring a slate floor and composite countertop
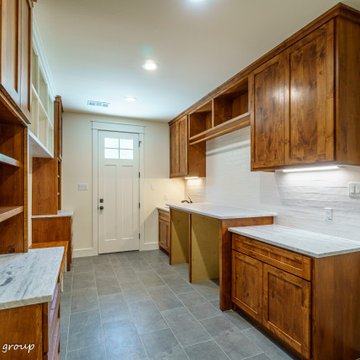
Mudroom / Laundry
This room sits between two garages and has direct access to the exterior.
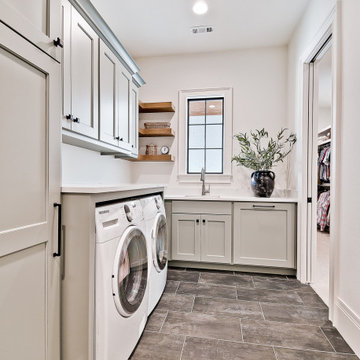
Lots of built ins and shelves in this laundry room that attaches to the master bathroom..
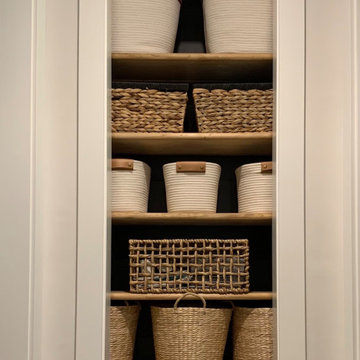
Here is a creative & stylish Laundry Area. Why hide your Washer & Dryer behind closed doors when you can make it a part of your life style
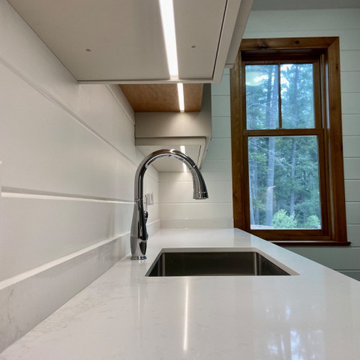
Our clients beloved cottage had certain rooms not yet completed. Andra Martens Design Studio came in to build out their Laundry and Pantry Room. With a punch of brightness the finishes collaborates nicely with the adjacent existing spaces which have walls of medium pine, hemlock hardwood flooring and pine doors, windows and trim.
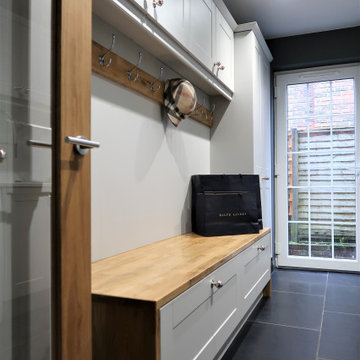
Utility - Boot room featuring a slate floor and composite countertop
57 Billeder af bryggers med hvid stænkplade og skifergulv
2
