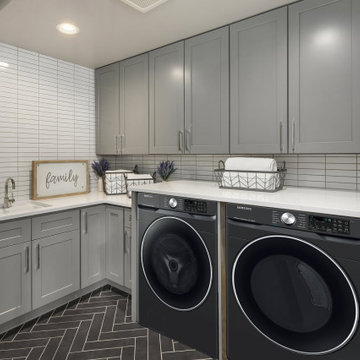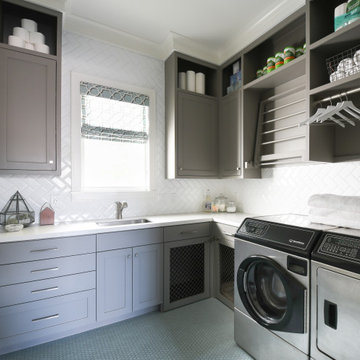3.011 Billeder af bryggers med hvid stænkplade
Sorteret efter:
Budget
Sorter efter:Populær i dag
121 - 140 af 3.011 billeder
Item 1 ud af 2

Laundry Room with concealed clothes hanging rod that is hidden when cabinet is closed. Matte grey laminate cabinet finish, Caesarstone counter, white matte ceramic tile backsplash, porcelain tile floor.

This laundry room features mint color custom cabinetry, brass/ crystal hardware, and capiz shell backsplash.

Nestled in the Pocono mountains, the house had been on the market for a while, and no one had any interest in it. Then along comes our lovely client, who was ready to put roots down here, leaving Philadelphia, to live closer to her daughter.
She had a vision of how to make this older small ranch home, work for her. This included images of baking in a beautiful kitchen, lounging in a calming bedroom, and hosting family and friends, toasting to life and traveling! We took that vision, and working closely with our contractors, carpenters, and product specialists, spent 8 months giving this home new life. This included renovating the entire interior, adding an addition for a new spacious master suite, and making improvements to the exterior.
It is now, not only updated and more functional; it is filled with a vibrant mix of country traditional style. We are excited for this new chapter in our client’s life, the memories she will make here, and are thrilled to have been a part of this ranch house Cinderella transformation.

In this laundry room, Medallion Silverline cabinetry in Lancaster door painted in Macchiato was installed. A Kitty Pass door was installed on the base cabinet to hide the family cat’s litterbox. A rod was installed for hanging clothes. The countertop is Eternia Finley quartz in the satin finish.

Laundry design cleverly utilising the under staircase space in this townhouse space.

Advisement + Design - Construction advisement, custom millwork & custom furniture design, interior design & art curation by Chango & Co.

This multi-use room gets a lot of action...off of the garage, this space has laundry, mudroom storage and dog wash all in one!

Designed by Katherine Dashiell of Reico Kitchen & Bath in Annapolis, MD in collaboration with Emory Construction, this coastal transitional inspired project features cabinet designs for the kitchen, bar, powder room, primary bathroom and laundry room.
The kitchen design features Merillat Classic Tolani in a Cotton finish on the perimeter kitchen cabinets. For the kitchen island, the cabinets are Merillat Masterpiece Montresano Rustic Alder in a Husk Suede finish. The design also includes a Kohler Whitehaven sink.
The bar design features Green Forest Cabinetry in the Park Place door style with a White finish.
The powder room bathroom design features Merillat Classic in the Tolani door style in a Nightfall finish.
The primary bathroom design features Merillat Masterpiece cabinets in the Turner door style in Rustic Alder with a Husk Suede finish.
The laundry room features Green Forest Cabinetry in the Park Place door style with a Spéciale Grey finish.
“This was our second project working with Reico. The overall process is overwhelming given the infinite layout options and design combinations so having the experienced team at Reico listen to our vision and put it on paper was invaluable,” said the client. “They considered our budget and thoughtfully allocated the dollars.”
“The team at Reico never balked if we requested a quote in a different product line or a tweak to the layout. The communication was prompt, professional and easy to understand. And of course, the finished product came together beautifully – better than we could have ever imagined! Katherine and Angel at the Annapolis location were our primary contacts and we can’t thank them enough for all of their hard work and care they put into our project.”
Photos courtesy of BTW Images LLC.

Alongside Tschida Construction and Pro Design Custom Cabinetry, we upgraded a new build to maximum function and magazine worthy style. Changing swinging doors to pocket, stacking laundry units, and doing closed cabinetry options really made the space seem as though it doubled.

Home to a large family, the brief for this laundry in Brighton was to incorporate as much storage space as possible. Our in-house Interior Designer, Jeyda has created a galley style laundry with ample storage without having to compromise on style.
3.011 Billeder af bryggers med hvid stænkplade
7









