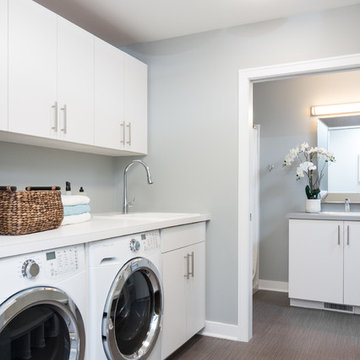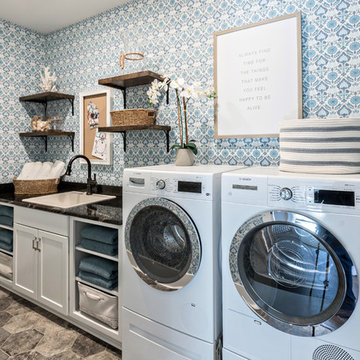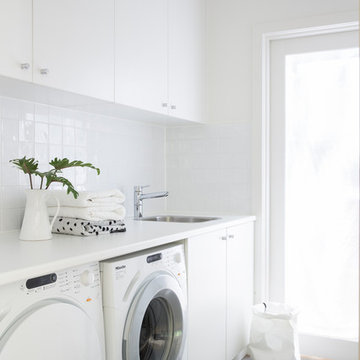3.334 Billeder af bryggers med hvide skabe og gråt gulv
Sorteret efter:
Budget
Sorter efter:Populær i dag
161 - 180 af 3.334 billeder
Item 1 ud af 3

Designed by Jordan Smith of Brilliant SA and built by the BSA team. Copyright Brilliant SA

Raise your hand if you’ve ever been torn between style and functionality ??
We’ve all been there! Since every room in your home serves a different purpose, it’s up to you to decide how you want to balance the beauty and practicality of the space. I know what you’re thinking, “Up to me? That sounds like a lot of pressure!”
Trust me, I’m getting anxious just thinking about putting together an entire house!? The good news is that our designers are pros at combining style and purpose to create a space that represents your uniqueness and actually functions well.
Chat with one of our designers and start planning your dream home today!

These homeowners told us they were so in love with some of the details in our Springbank Hill renovation that they wanted to see a couple of them in their own home - so we obliged! It was an honour to know that we nailed the design on the original so perfectly that another family would want to bring a similar version of it into their own home. In the kitchen, we knocked out the triangular island and the pantry to make way for a better layout with even more storage space for this young family. A fresh laundry room with ample cabinetry and a serene ensuite with a show-stopping black tub also brought a new look to what was once a dark and dated builder grade home.
Designer: Susan DeRidder of Live Well Interiors Inc.

foto di Denis Zaghi - progetto pbda - piccola bottega di architettura

Photo Credit: David Cannon; Design: Michelle Mentzer
Instagram: @newriverbuildingco

Contractor George W. Combs of George W. Combs, Inc. enlarged this colonial style home by adding an extension including a two car garage, a second story Master Suite, a sunroom, extended dining area, a mudroom, side entry hall, a third story staircase and a basement playroom.
Interior Design by Amy Luria of Luria Design & Style

This Mudroom doubles as a laundry room for the main level. Large Slate Tiles on the floor are easy to clean and give great texture to the space. Custom lockers with cushions give each family member a space for their belongings. A drop zone/planning center is a great place for mail and your laptop. A custom barndoor hung from the ceiling in a gray wash slides across the stackable washer and dryer to hide them when not in use. The shiplap walls are painted in Benjamin Moore White Dove. Photo by Spacecrafting

Modern, clean laudnry room and bathroom. White cabinets, white counter, and white washer and dryer. Vinyl gray tile floor.

A laundry room, mud room, and 3/4 guest bathroom were created in a once unfinished garage space. We went with pretty traditional finishes, leading with both creamy white and dark wood cabinets, complemented by black fixtures and river rock tile accents in the shower.

Sunny, upper-level laundry room features:
Beautiful Interceramic Union Square glazed ceramic tile floor, in Hudson.
Painted shaker style custom cabinets by Ayr Cabinet Company includes a natural wood top, pull-out ironing board, towel bar and loads of storage.
Two huge fold down drying racks.
Thomas O'Brien Katie Conical Pendant by Visual Comfort & Co.
Kohler Iron/Tones™ undermount porcelain sink in Sea Salt.
Newport Brass Fairfield bridge faucet in flat black.
Artistic Tile Melange matte white, ceramic field tile backsplash.
Tons of right-height folding space.
General contracting by Martin Bros. Contracting, Inc.; Architecture by Helman Sechrist Architecture; Home Design by Maple & White Design; Photography by Marie Kinney Photography. Images are the property of Martin Bros. Contracting, Inc. and may not be used without written permission.
3.334 Billeder af bryggers med hvide skabe og gråt gulv
9









