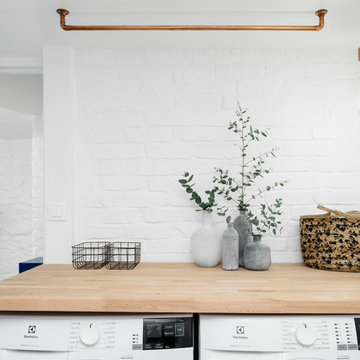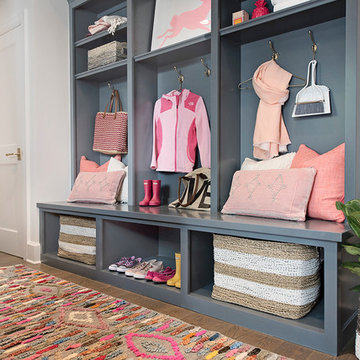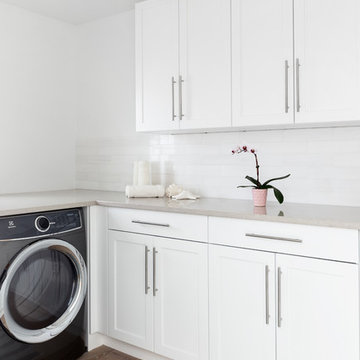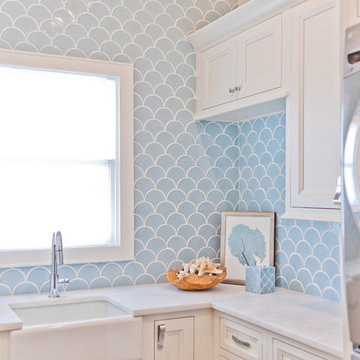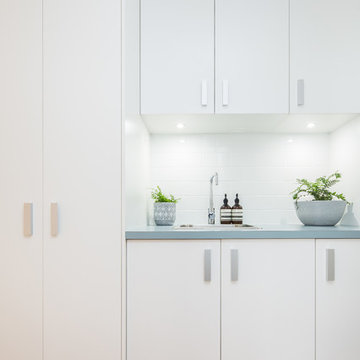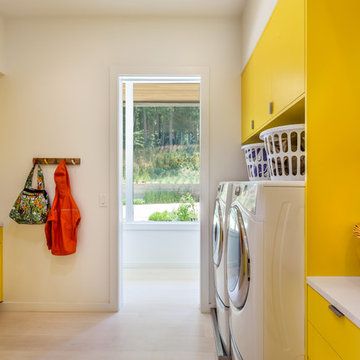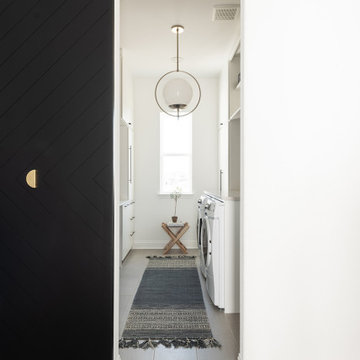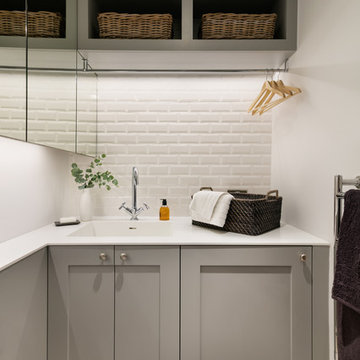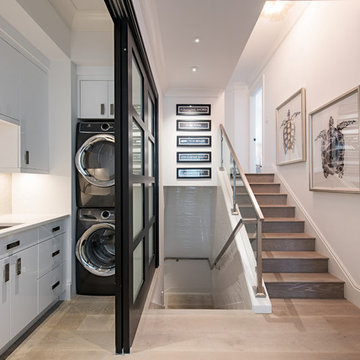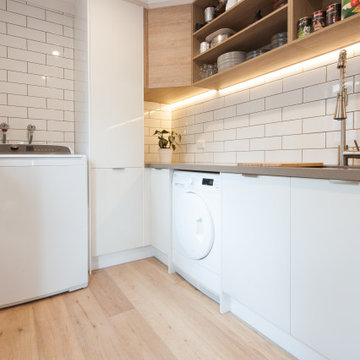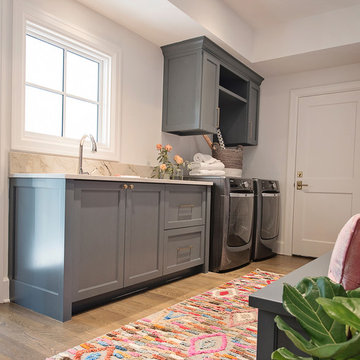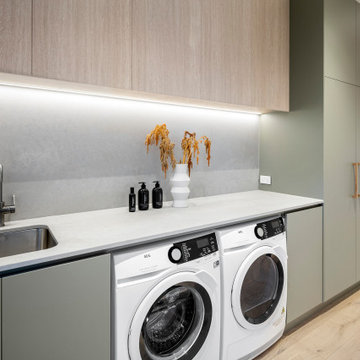759 Billeder af bryggers med hvide vægge og lyst trægulv
Sorteret efter:
Budget
Sorter efter:Populær i dag
221 - 240 af 759 billeder
Item 1 ud af 3
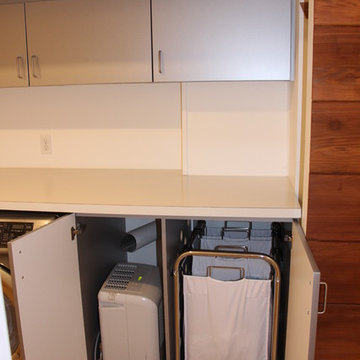
The laundry chute empties into a laundry basket on wheels that is easily removed for loading into the laundry machine right beside it. The dehumidifier is also hidden out of sight in the cupboard, with lots of ventilation provided.
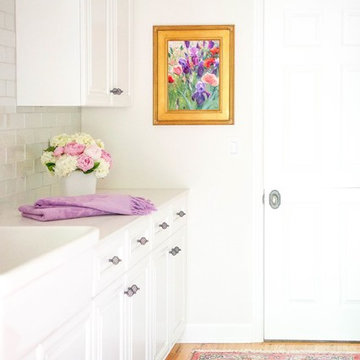
From the spotted wallpaper to a soaking tub surrounded by the perfect blush paint and a laundry room almost too pretty to house dirty laundry, this Tulsa home tour is one for the books.

Offering an alternative storage option, across from the laundry space is a matching cabinet containing space to store shoes and outerwear. These custom screens are made from Ash and natural rattan cane webbing to conceal storage when entering and exiting the home.
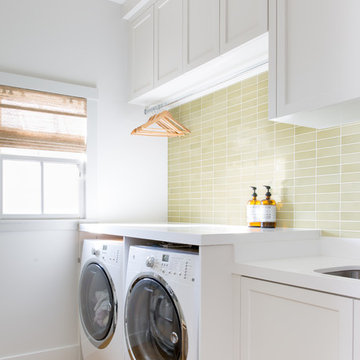
White cabinets, avocado green backsplash tile, woven shades, white washer and dryer, stainless steel undermount sink. Photo by Suzanna Scott.
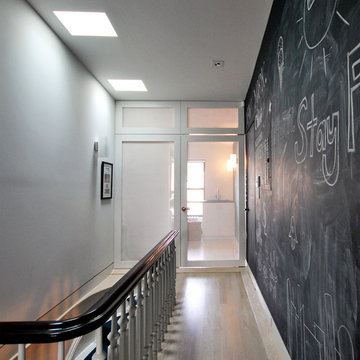
On the opposite end of the kids' floor is a compact laundry room. To maximize light, we installed perforated metal panels.

APD was hired to update the primary bathroom and laundry room of this ranch style family home. Included was a request to add a powder bathroom where one previously did not exist to help ease the chaos for the young family. The design team took a little space here and a little space there, coming up with a reconfigured layout including an enlarged primary bathroom with large walk-in shower, a jewel box powder bath, and a refreshed laundry room including a dog bath for the family’s four legged member!
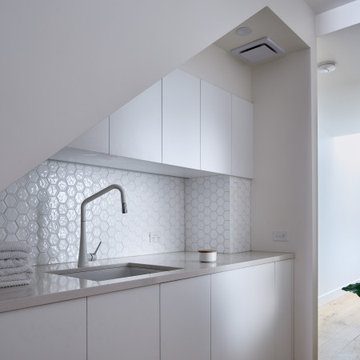
Laundry design cleverly utilising the under staircase space in this townhouse space.
759 Billeder af bryggers med hvide vægge og lyst trægulv
12
