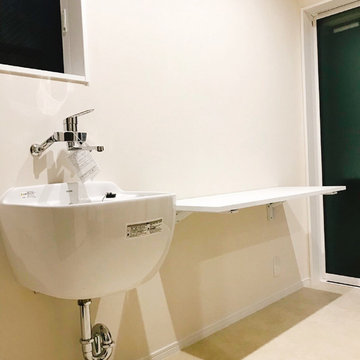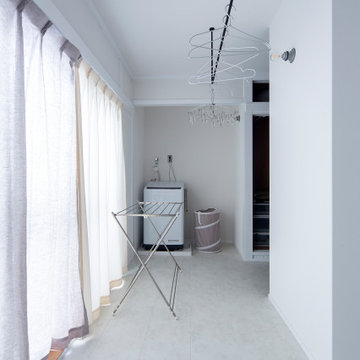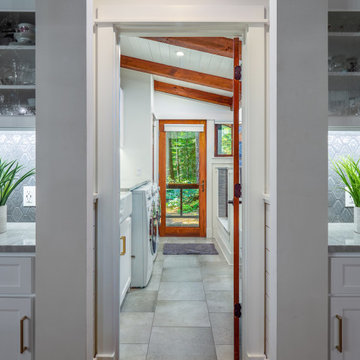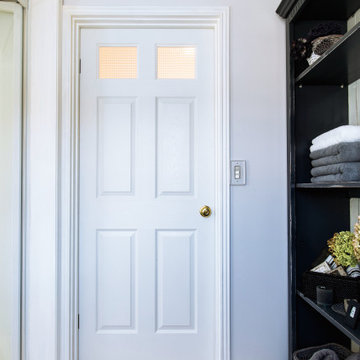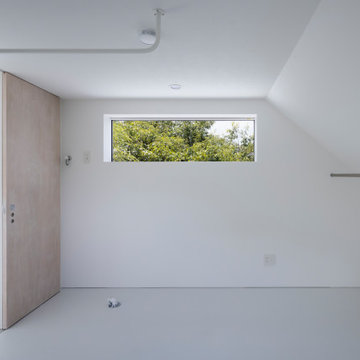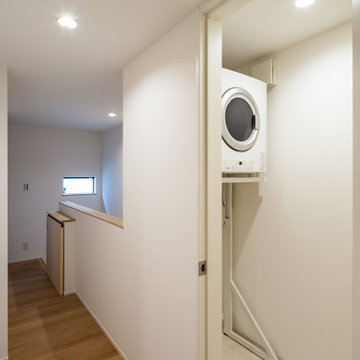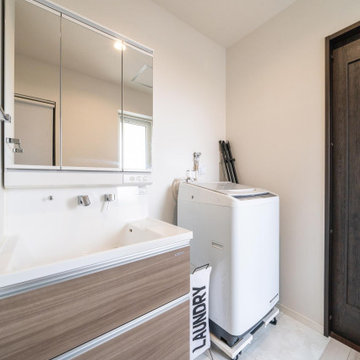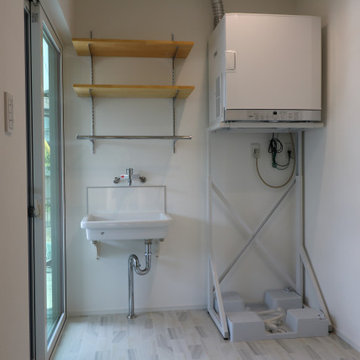73 Billeder af bryggers med hvidt gulv
Sorteret efter:
Budget
Sorter efter:Populær i dag
21 - 40 af 73 billeder
Item 1 ud af 3
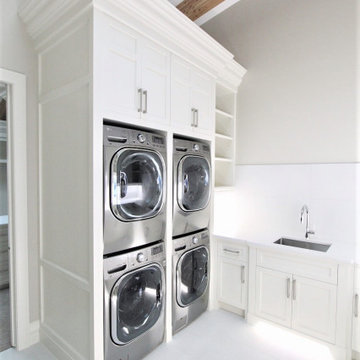
This house is laundry room #goals. Two built in washers and dryers, floor to ceiling white custom cabinets, laundry room undermount sink, and undercabinet lighting.

This sun-shiny laundry room has old world charm thanks to the soapstone counters and brick backsplash with wall mounted faucet.

Project Number: M1182
Design/Manufacturer/Installer: Marquis Fine Cabinetry
Collection: Classico
Finishes: Frosty White
Features: Under Cabinet Lighting, Adjustable Legs/Soft Close (Standard)
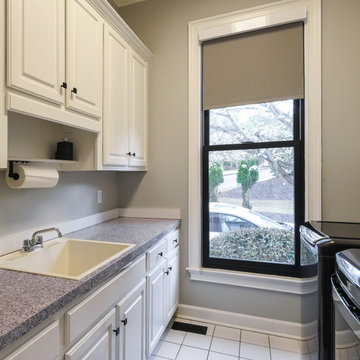
Tall black window we installed in this terrific laundry room. This great laundry room with tile floors and white cabinetry looks excellent with this stylish black double hung window. Find out more about replacing the windows in your home with Renewal by Andersen of Georgia, serving the whole state including Atlanta and Savannah.
Replacing your windows is just a phone call away -- Contact Us Today! 844-245-2799
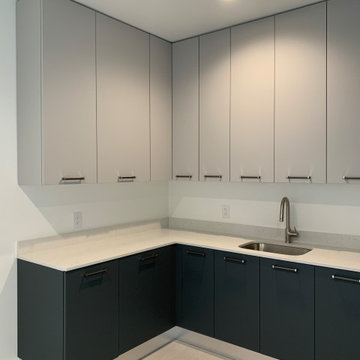
Mudroom designed By Darash with White Matte Opaque Fenix cabinets anti-scratch material, with handles, white countertop drop-in sink, high arc faucet, black and white modern style.

A local Corvallis family contacted G. Christianson Construction looking to build an accessory dwelling unit (commonly known as an ADU) for their parents. The family was seeking a rustic, cabin-like home with one bedroom, a generous closet, a craft room, a living-in-place-friendly bathroom with laundry, and a spacious great room for gathering. This 896-square-foot home is built only a few dozen feet from the main house on this property, making family visits quick and easy. Our designer, Anna Clink, planned the orientation of this home to capture the beautiful farm views to the West and South, with a back door that leads straight from the Kitchen to the main house. A second door exits onto the South-facing covered patio; a private and peaceful space for watching the sunrise or sunset in Corvallis. When standing at the center of the Kitchen island, a quick glance to the West gives a direct view of Mary’s Peak in the distance. The floor plan of this cabin allows for a circular path of travel (no dead-end rooms for a user to turn around in if they are using an assistive walking device). The Kitchen and Great Room lead into a Craft Room, which serves to buffer sound between it and the adjacent Bedroom. Through the Bedroom, one may exit onto the private patio, or continue through the Walk-in-Closet to the Bath & Laundry. The Bath & Laundry, in turn, open back into the Great Room. Wide doorways, clear maneuvering space in the Kitchen and bath, grab bars, and graspable hardware blend into the rustic charm of this new dwelling. Rustic Cherry raised panel cabinetry was used throughout the home, complimented by oiled bronze fixtures and lighting. The clients selected durable and low-maintenance quartz countertops, luxury vinyl plank flooring, porcelain tile, and cultured marble. The entire home is heated and cooled by two ductless mini-split units, and good indoor air quality is achieved with wall-mounted fresh air units.
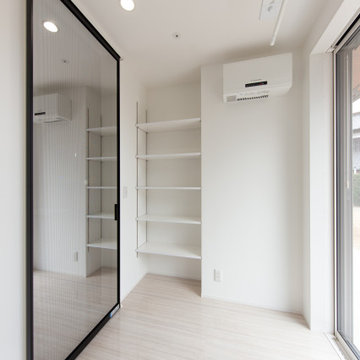
ランドリールームでは、清潔感あふれる色合いにし、
洗面化粧台へ続く入口にはパネルタイプの引き戸
YKKファミッド引き戸のハイドアを採用しました。
床材には傷が付きにくく、汚れにくいハピアフロアの石目柄を採用。大理石調の柄で重厚感・高級感あるスペースに仕上げました
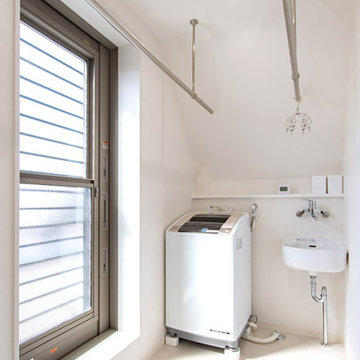
部屋干しも外干しも選べるランドリールーム。
天井の勾配も洗濯機とスロップシンクを設置すれば、デメリットだった天井の低さも有効活用できます。
奥さまのご要望で、スロップシンクはお湯も使えます。
73 Billeder af bryggers med hvidt gulv
2

