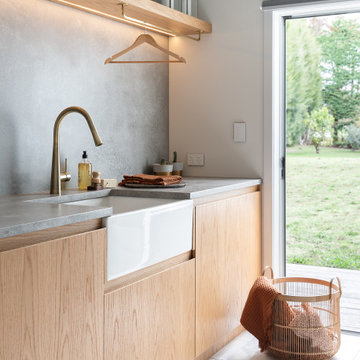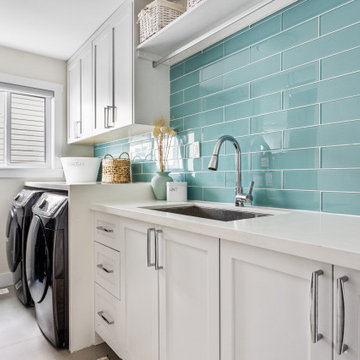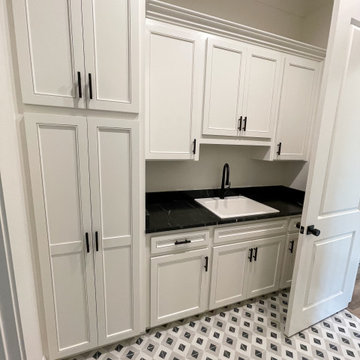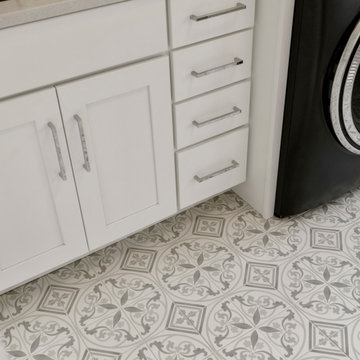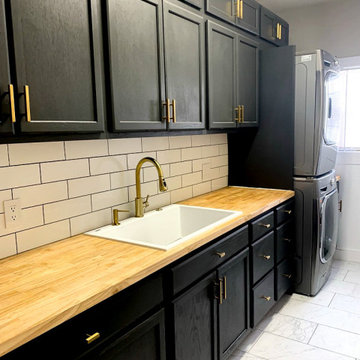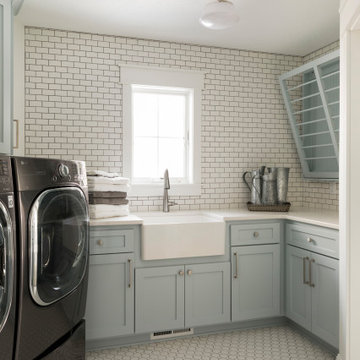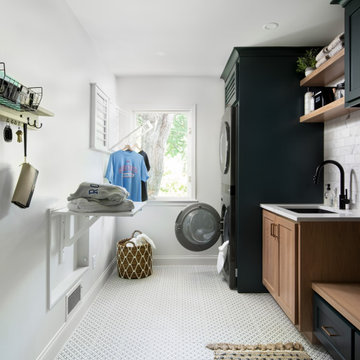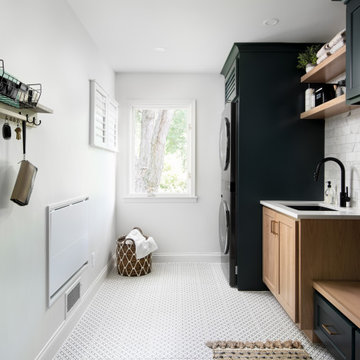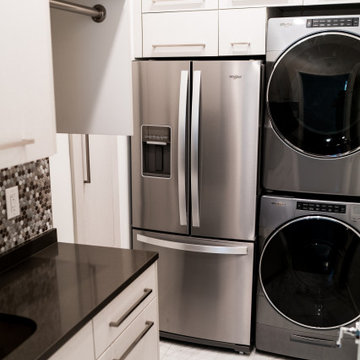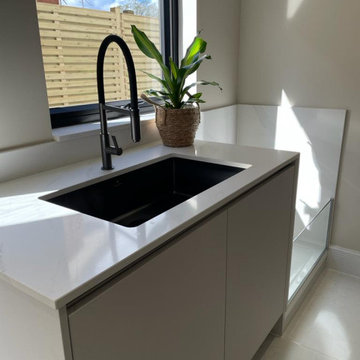399 Billeder af bryggers med hvidt gulv
Sorteret efter:
Budget
Sorter efter:Populær i dag
101 - 120 af 399 billeder
Item 1 ud af 3

Farm House Laundry Project, we open this laundry closet to switch Laundry from Bathroom to Kitchen Dining Area, this way we change from small machine size to big washer and dryer.
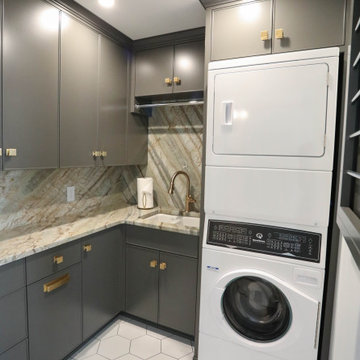
Laundry room featuring stacked washer and dryer and a pull-down drying rack.
Custom Cabinetry by Ayr Cabinet Co.; Lighting by Kendall Lighting Center; Tile by Halsey Tile Co. Plumbing Fixtures & Bath Hardware by Ferguson; Hardwood Flooring by Hoosier Hardwood Floors, LLC; Design by Nanci Wirt of N. Wirt Design & Gallery; Images by Marie Martin Kinney; General Contracting by Martin Bros. Contracting, Inc.
Products: Brown maple painted custom cabinetry. Levantina Corteccia Leather Quartzite on countertops and backsplash. Brizo faucet in Luxe Gold. Kohler undermount sink. SomerTile Textile Basic Hexagonal in White porcelain floor tile.
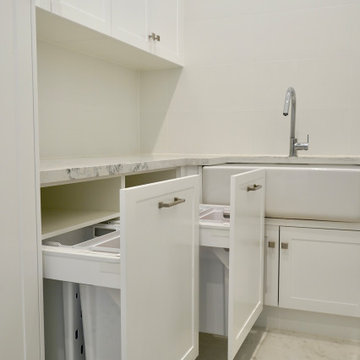
GRAND OPULANCE
- Custom designed and manufactured laundry with extra tall cabinetry
- White satin 'Shaker' style doors
- In built pull-out laundry hamper baskets
- Clothes drying room with ample hanging space
- 2 x Butlers sinks
- 40mm Mitred marble look benchtop
- Satin nickel hardware
- Blum hardware
Sheree Bounassif, Kitchens by Emanuel
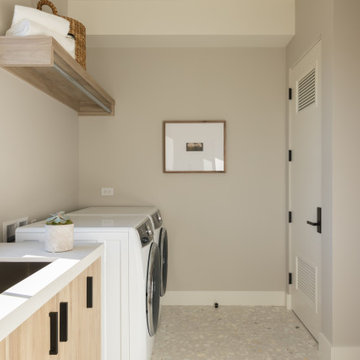
Light and airy laundry room with vertical wood grain cabinetry, Caesarstone quartz countertops and Terrazzo tile flooring. Side by side washer and dryer with floating shelf and drying rack above.
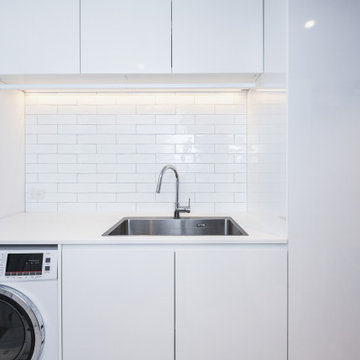
The laundry room is meticulously arranged to optimise space and workflow. The hanging rail offers a practical solution for air-drying clothes. The overall design of the laundry room emphasises functionality without compromising on aesthetics.
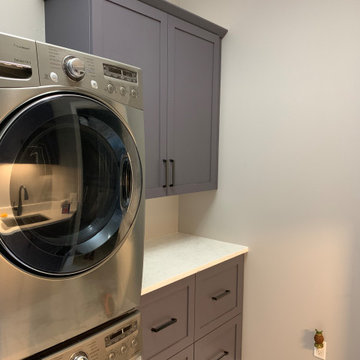
Custom laundry room remodel. We reconfigured the space to give our client a great deal more usable storage space to keep down the clutter as well as more counter space.

The original kitchen was a bit longer, but it lacked the walk-in pantry that Dave and his wife both wanted. Dave decided it was worth it to use some of the square footage from the kitchen to build a pantry alongside his custom refrigerator cabinet. Adding a cabinet around the fridge created a sleek built-in look and also provided some additional cabinet storage on top. A cool and creative feature that Dave incorporated in the design is a sheet of metal on the side panel of the fridge cabinet – a perfect place to keep their magnet collection and post-it notes!
The custom cabinets above the washer and dryer compliment the new modern look of the kitchen while also providing better storage space for laundry-related items. This area is also much brighter with an LED can light directly over the work area.
Final Photos by www.impressia.net
399 Billeder af bryggers med hvidt gulv
6
