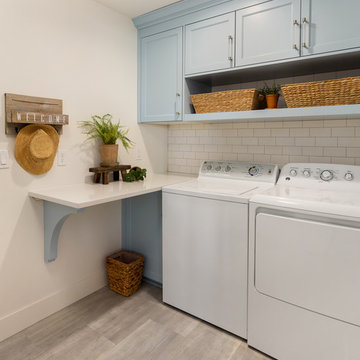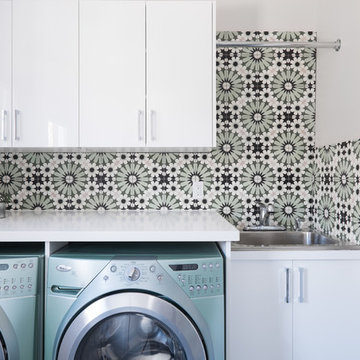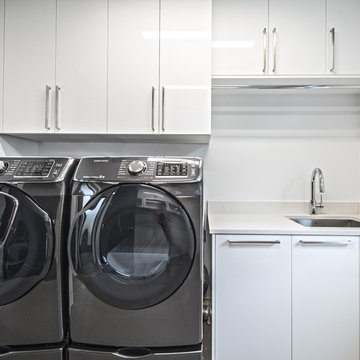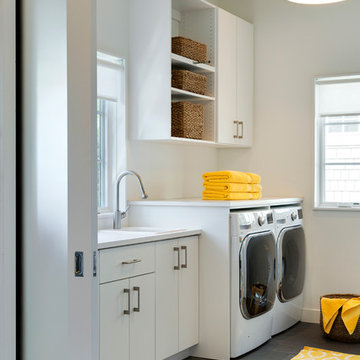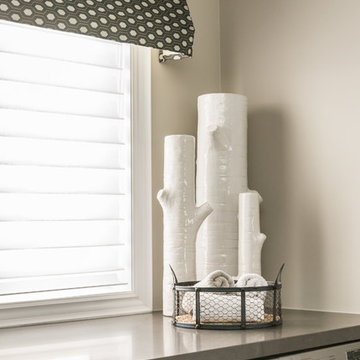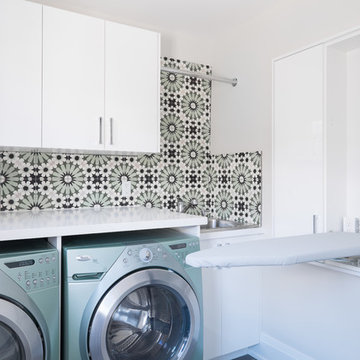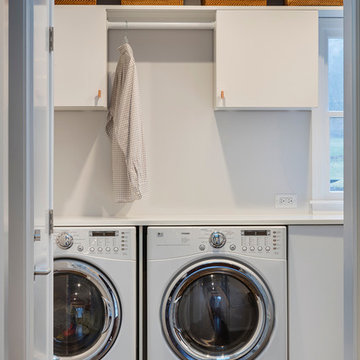1.913 Billeder af bryggers med ikke-porøs bordplade og bordplade i genbrugsglas
Sorteret efter:
Budget
Sorter efter:Populær i dag
181 - 200 af 1.913 billeder
Item 1 ud af 3

A Contemporary Laundry Room with pops of color and pattern, Photography by Susie Brenner
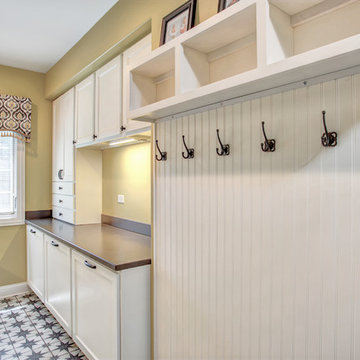
When you work with Interiors With A View everything is custom. By taking extra space from the garage we were able to add an additional 7 custom cabinets. These were built specifically to help organize a busy family with three boys.
The 3 lower cabinets are 32x24" bins built to accommodate sporting gear. Upper cabinets and side pantry cabinet all built with a purpose in mind to make everyday life easier.

We took advantage of this extra large laundry room and put in a bath and bed for the dog. So much better than going to the groomer or trying to get them out of the tub!!

We continued the bespoke joinery through to the utility room, providing ample storage for all their needs. With a lacquered finish and composite stone worktop and the finishing touch, a tongue in cheek nod to the previous owners by mounting one of their plastered plaques...to complete the look!
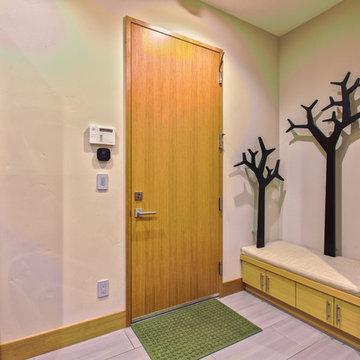
This modern laundry room features stacked washer and dryer and a built-in storage bench complete with a custom upholstered cushion. Mounted above the bench are two coat tree racks.
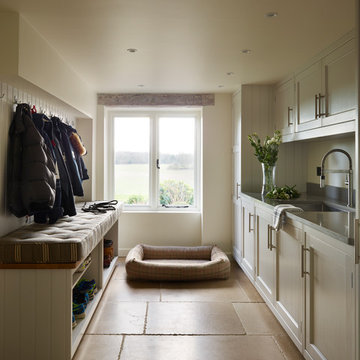
Located by the back door, the family's main entrance to their home, the utility/ boot room includes a bench seat with additional storage below and pegs above - perfect for keeping the children's coats, shoes and wellies organised and neatly out the way.
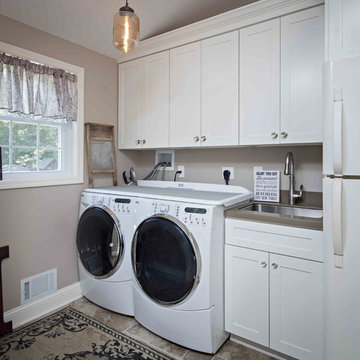
This popular bump out addition to expand the kitchen and dining room is every homeowner's dream! This type of addition completed by New Outlooks is very popular among homeowners. The vast accomplishments from this project include: expansion of kitchen & dining room, mudroom & garage renovation, fireplace renovation, powder room renovation, and full kitchen renovation. And let's not forget about that gorgeous barn door!
1.913 Billeder af bryggers med ikke-porøs bordplade og bordplade i genbrugsglas
10


