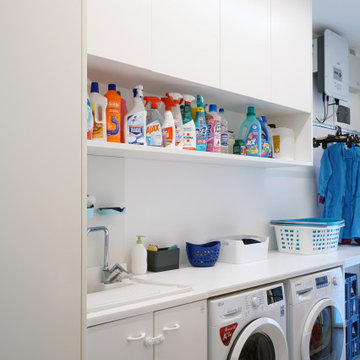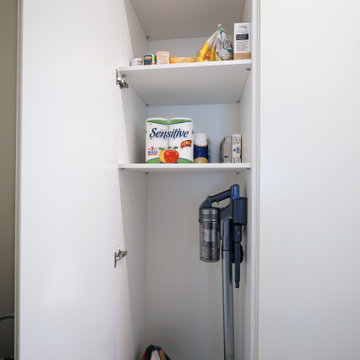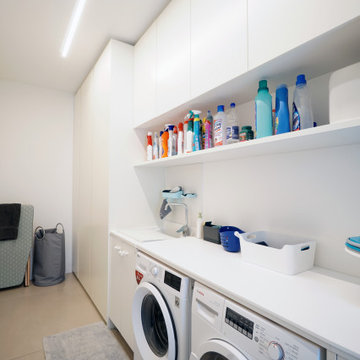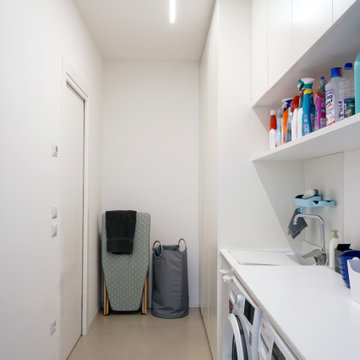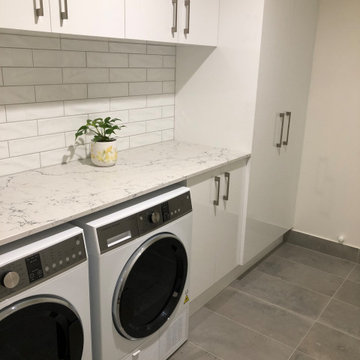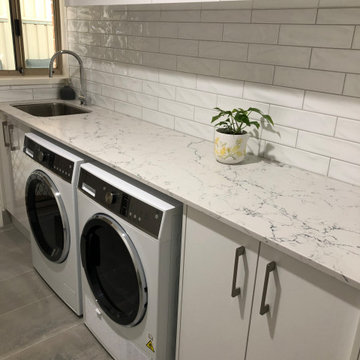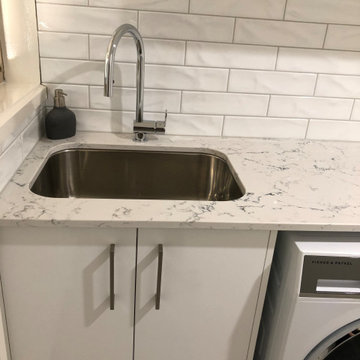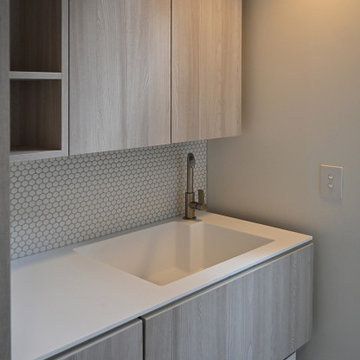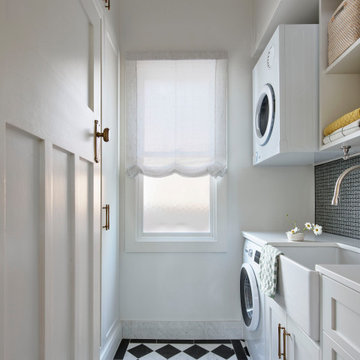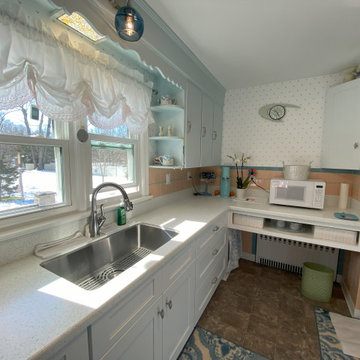180 Billeder af bryggers med ikke-porøs bordplade
Sorteret efter:
Budget
Sorter efter:Populær i dag
161 - 180 af 180 billeder
Item 1 ud af 3

This compact dual purpose laundry mudroom is the point of entry for a busy family of four.
One side provides laundry facilities including a deep laundry sink, dry rack, a folding surface and storage. The other side of the room has the home's electrical panel and a boot bench complete with shoe cubbies, hooks and a bench. Note: the boot bench was niched back into the adjoining breakfast nook.
The flooring is rubber.

This compact dual purpose laundry mudroom is the point of entry for a busy family of four.
One side provides laundry facilities including a deep laundry sink, dry rack, a folding surface and storage. The other side of the room has the home's electrical panel and a boot bench complete with shoe cubbies, hooks and a bench.
The flooring is rubber.

This 1990s brick home had decent square footage and a massive front yard, but no way to enjoy it. Each room needed an update, so the entire house was renovated and remodeled, and an addition was put on over the existing garage to create a symmetrical front. The old brown brick was painted a distressed white.
The 500sf 2nd floor addition includes 2 new bedrooms for their teen children, and the 12'x30' front porch lanai with standing seam metal roof is a nod to the homeowners' love for the Islands. Each room is beautifully appointed with large windows, wood floors, white walls, white bead board ceilings, glass doors and knobs, and interior wood details reminiscent of Hawaiian plantation architecture.
The kitchen was remodeled to increase width and flow, and a new laundry / mudroom was added in the back of the existing garage. The master bath was completely remodeled. Every room is filled with books, and shelves, many made by the homeowner.
Project photography by Kmiecik Imagery.
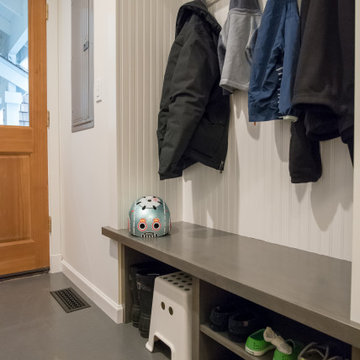
This compact dual purpose laundry mudroom is the point of entry for a busy family of four.
One side provides laundry facilities including a deep laundry sink, dry rack, a folding surface and storage. The other side of the room has the home's electrical panel and a boot bench complete with shoe cubbies, hooks and a bench. Note: the boot bench was niched back into the adjoining breakfast nook.
The flooring is rubber.
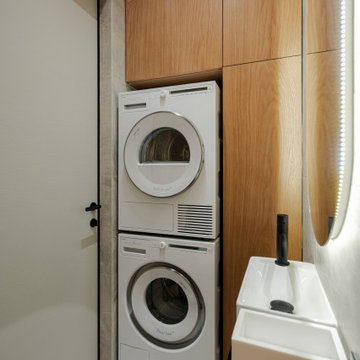
Сайт - https://mernik.pro/?utm_source=Houzz&utm_medium=Houzz_riverpark
Гостевой сан узел совмещен с хоз блоком, объединённая ванна и хоз блок, разместили стиральную и сушильную машину, дополнительное место хранения, закрыли коллекторный узел, место для гладильной доски и переносного робота, унитаз в хоз блоке, маленькая раковина, зеркало с подсветкой в ванной, встроенный шкаф с инсталляцией для унитаза, керамогранит, шкаф из ЛДСП, эмаль, черная фурнитура, декоративная подсветка, зеркало с подсветкой, маленькая тумбочка, подвесная тумба
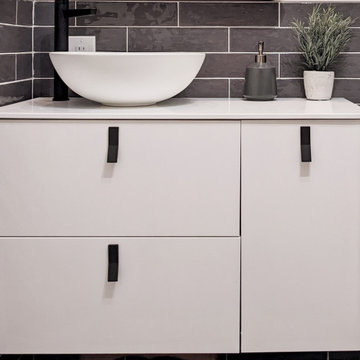
The clients wanted to add a powder room to the main floor. We suggested integrating it in a pre-existing laundry room that was disorganized with a lot of wasted space. We designed the new space with chic bifold doors to close of the washer-dryer, optimised the storage to organise it, and added a gorgeous wall-mounted vanity and toilet. The grey subway tile is a classic choice and yet the whole space feels fresh, modern and on trend. This is now a cute multifunctional space. It is welcoming and very organized!
Materials used:
A modern wall-mounted white matte lacquer vanity, matte solid-surface counter, porcelain vessel sink, round black iron mirror with shelf, solid-core bi-fold doors that hide away the washer-dryer, 12 x 24 Grey porcelain floor tile, 3 x 8 artisanal charcoal grey subway wall tile, white tile grout, black Riobel plumbing and accessories, Industrial-style ceiling light and wall sconce, Sherwin Williams paint
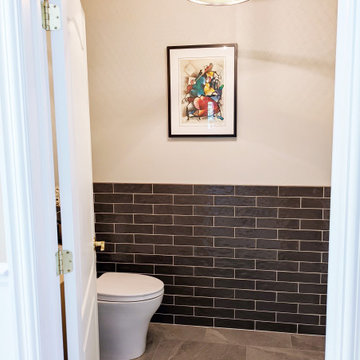
The clients wanted to add a powder room to the main floor. We suggested integrating it in a pre-existing laundry room that was disorganized with a lot of wasted space. We designed the new space with chic bifold doors to close of the washer-dryer, optimised the storage to organise it, and added a gorgeous wall-mounted vanity and toilet. The grey subway tile is a classic choice and yet the whole space feels fresh, modern and on trend. This is now a cute multifunctional space. It is welcoming and very organized!
Materials used:
A modern wall-mounted white matte lacquer vanity, matte solid-surface counter, porcelain vessel sink, round black iron mirror with shelf, solid-core bi-fold doors that hide away the washer-dryer, 12 x 24 Grey porcelain floor tile, 3 x 8 artisanal charcoal grey subway wall tile, white tile grout, black Riobel plumbing and accessories, Industrial-style ceiling light and wall sconce, Sherwin Williams paint
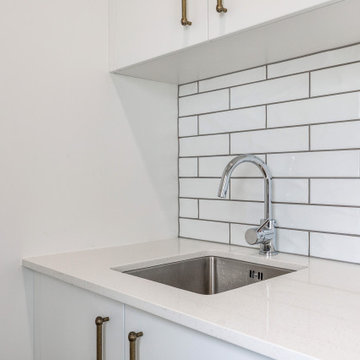
Ensuring complementary and cohesive changes to each of the spaces the laundry received cabinetry to match the kitchen finishes and handle selection.
The floor tiles are Tile Warehouse - Element - Arabesque with the skirt tile Tile Warehouse -Pure Black Matt to mirror the en-suite.
The textured subway tiles used for the splash-back are Tile Space - MT1366 - Marlow Cloud Gloss.
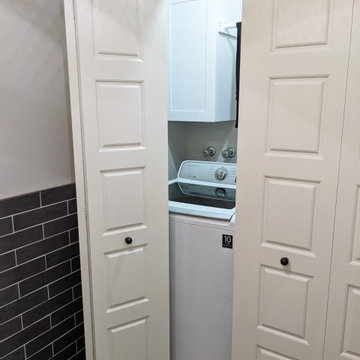
The clients wanted to add a powder room to the main floor. We suggested integrating it in a pre-existing laundry room that was disorganized with a lot of wasted space. We designed the new space with chic bifold doors to close of the washer-dryer, optimised the storage to organise it, and added a gorgeous wall-mounted vanity and toilet. The grey subway tile is a classic choice and yet the whole space feels fresh, modern and on trend. This is now a cute multifunctional space. It is welcoming and very organized!
Materials used:
A modern wall-mounted white matte lacquer vanity, matte solid-surface counter, porcelain vessel sink, round black iron mirror with shelf, solid-core bi-fold doors that hide away the washer-dryer, 12 x 24 Grey porcelain floor tile, 3 x 8 artisanal charcoal grey subway wall tile, white tile grout, black Riobel plumbing and accessories, Industrial-style ceiling light and wall sconce, Sherwin Williams paint
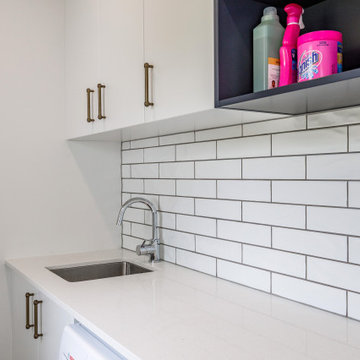
Ensuring complementary and cohesive changes to each of the spaces the laundry received cabinetry to match the kitchen finishes and handle selection.
The floor tiles are Tile Warehouse - Element - Arabesque with the skirt tile Tile Warehouse -Pure Black Matt to mirror the en-suite.
The textured subway tiles used for the splash-back are Tile Space - MT1366 - Marlow Cloud Gloss.
180 Billeder af bryggers med ikke-porøs bordplade
9
