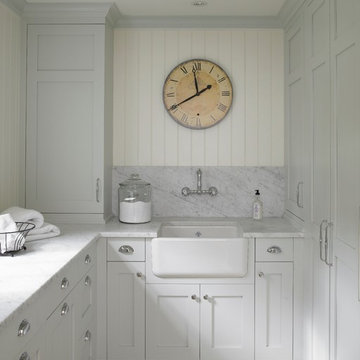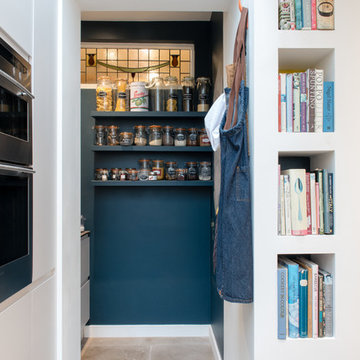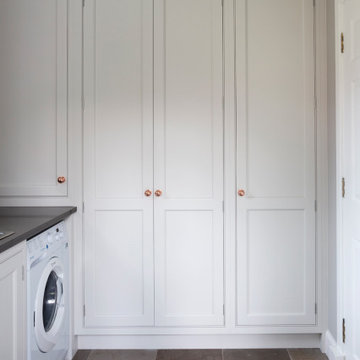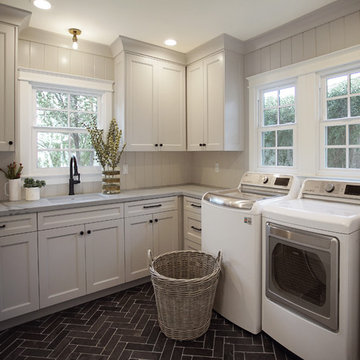36 Billeder af bryggers med kalkstensgulv og grå bordplade
Sorteret efter:
Budget
Sorter efter:Populær i dag
1 - 20 af 36 billeder
Item 1 ud af 3

Architectural advisement, Interior Design, Custom Furniture Design & Art Curation by Chango & Co.
Architecture by Crisp Architects
Construction by Structure Works Inc.
Photography by Sarah Elliott
See the feature in Domino Magazine

This basement level laundry room is one of two laundry rooms in this home. The basement level laundry is next to the two teenage boys' bedrooms, and it gets lots of use with football uniforms and ski clothes to wash! The fun blue cabinets add a modern touch and reflect the color scheme of the nearby gameroom. Large artwork and tiled subway walls add interest and texture, while limestone floors and concrete-look quartz countertops provide durability.

Craftsman style laundry room with painted blue cabinetry complete with rollaway folding station, floating shelves, drying rack, and sink.
Photo credit: Lindsay Salazar Photography
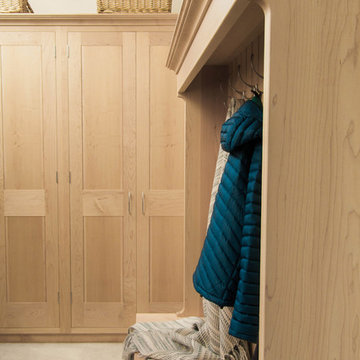
Maple shaker style boot room and fitted storage cupboards installed in the utility room of a beautiful period property in Sefton Village. The centrepiece is the settle with canopy which provides a large storage area beneath the double flip up lids and hanging space for a large number of coats, hats and scalves. Handcrafted in Lancashire using solid maple.
Photos: Ian Hampson (icadworx.co.uk)
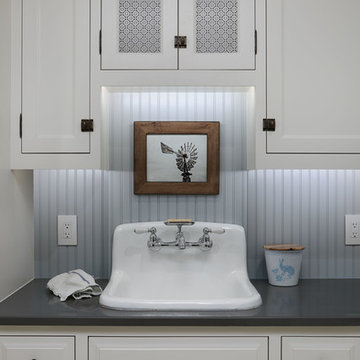
The laundry room just became a destination space! The cabinetry is a throw-back to a bygone era. It was wonderful then, and it is wonderful now.
Photo: Voelker Photo LLC
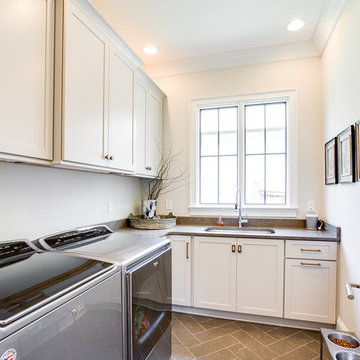
In this custom laundry room designed by Jay Young, CKD, for his family residence, everything has a place, creating an organized space where you actually enjoy doing laundry. The Limestone counter tops and Limestone tile floor provide a durable area for dogs and kids.
Photography: 205 Photography, Jana Sobel

Maple shaker style boot room and fitted storage cupboards installed in the utility room of a beautiful period property in Sefton Village. The centrepiece is the settle with canopy which provides a large storage area beneath the double flip up lids and hanging space for a large number of coats, hats and scalves. Handcrafted in Lancashire using solid maple.
Photos: Ian Hampson (icadworx.co.uk)
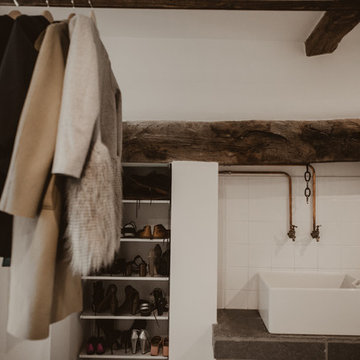
A useful utility space was created in the original inglenook with exposed beams and copper piping adding extra interest

This laundry room housed double side by side washers and dryers, custom cabinetry and an island in a contrast finish. The wall tiles behind the washer and dryer are dimensional and the backsplash tile hosts a star pattern.
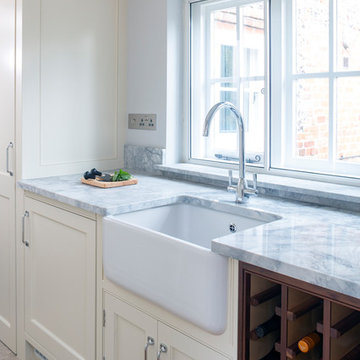
Our client found us online and arranged to visit the studio and after a successful visit they invited us to visit the property to discuss in more detail. The house is a very traditional listed manor house with beautiful original features that were sadly missing in the existing kitchen. The intention was to incorporate these back into the design.
The building work consisted of installing a new, slightly lowered ceiling and installing age appropriate ceiling coving. The existing floor material was removed and replaced with new, extra-large format limestone slabs. With a new power and lighting scheme the room was ready to take to the new handmade, shaker-style kitchen.
As part of the project the existing utility room was turned into a Butler's Pantry with the utility items moved into another part of the house.
With the addition of appliances from Sub-zero, Aga and Miele, and bespoke window seats, this kitchen is now a place that can be enjoyed more and more upon each use
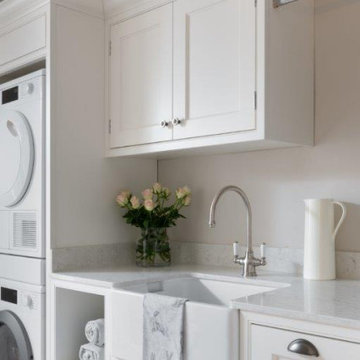
Lovely modern country kitchen designed to protect the Chef space by having separate workstations to ensure no getting in each others way whilst performing different tasks in the kitchen
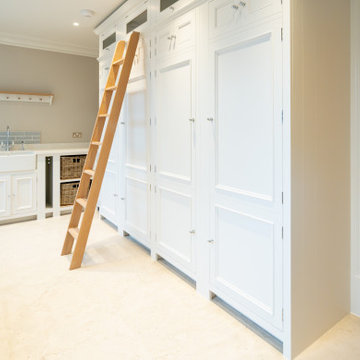
Fully fitted, large Laundry room, with Neptune furniture and shelving and bench area.
36 Billeder af bryggers med kalkstensgulv og grå bordplade
1


