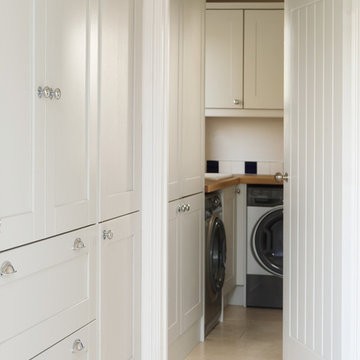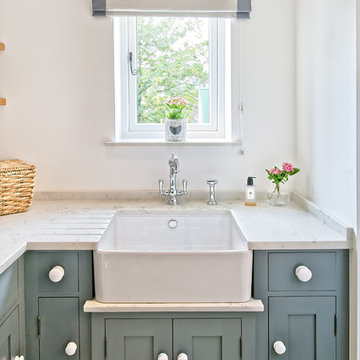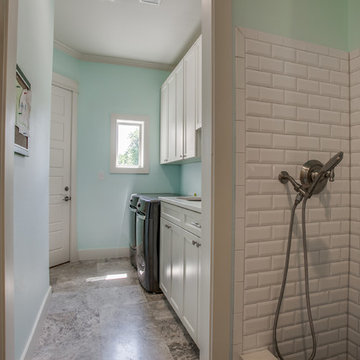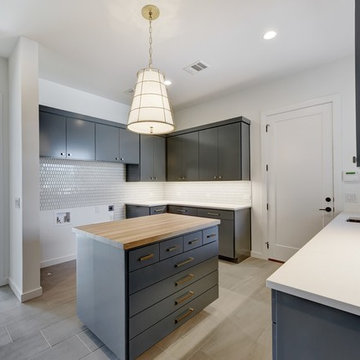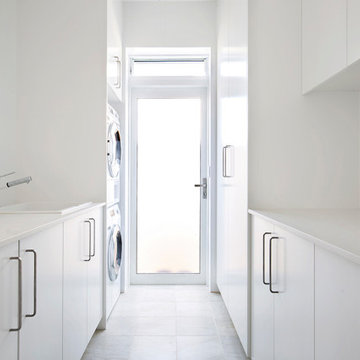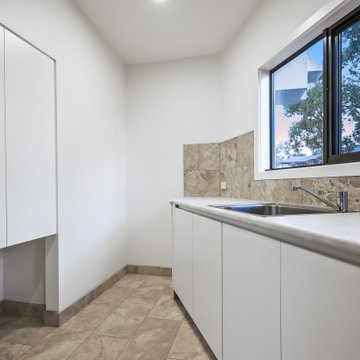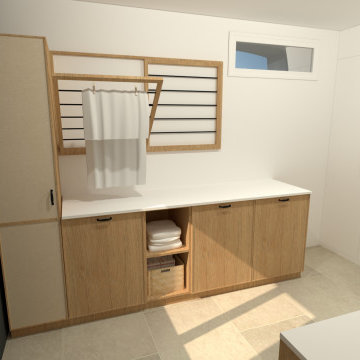51 Billeder af bryggers med kalkstensgulv og hvid bordplade
Sorteret efter:
Budget
Sorter efter:Populær i dag
21 - 40 af 51 billeder
Item 1 ud af 3
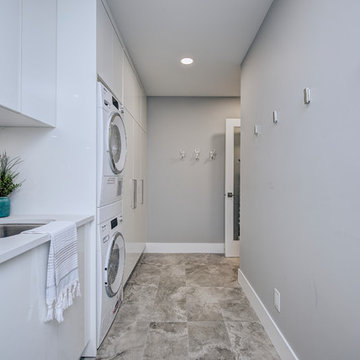
High gloss cabinetry accented by the simple clean lines of the ceramic tile backs plash and stainless steel under mount laundry sink.
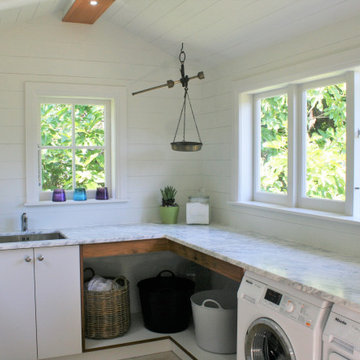
Old-school wash-house style building – built for purpose. Carrera Marble tops, Porcelain coloured Ply-Tech doors with recycled Rimu features.
Lots of bench space for folding and sorting the clothes – also doubles as a brew-room on occasions.
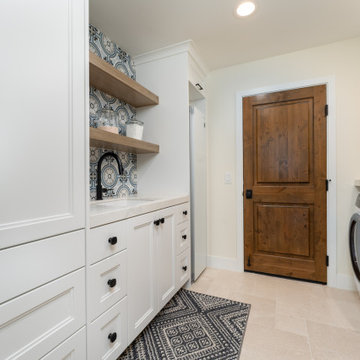
Custom Laundry with LG Steam Styler, front load side by side washer and dryer, floating wood shelves, UM sink, pattern tile splash and lots of storage!
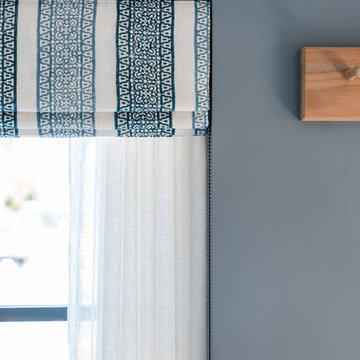
Large Utility room, with Neptune furniture and Mandarin Stone Limestone floors. Feature walls in smoke blue, with coreesponding Jane Churchill blind.
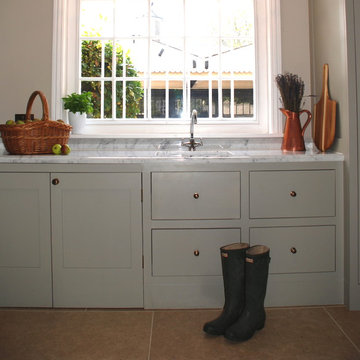
We designed this bespoke traditional laundry for a client with a very long wish list!
1) Seperate laundry baskets for whites, darks, colours, bedding, dusters, and delicates/woolens.
2) Seperate baskets for clean washing for each family member.
3) Large washing machine and dryer.
4) Drying area.
5) Lots and LOTS of storage with a place for everything.
6) Everything that isn't pretty kept out of sight.

The utility is pacious, with a pull out laundry rack, washer, dryer, sink and toilet. Also we designed a special place for the dogs to lay under the built in cupboards.
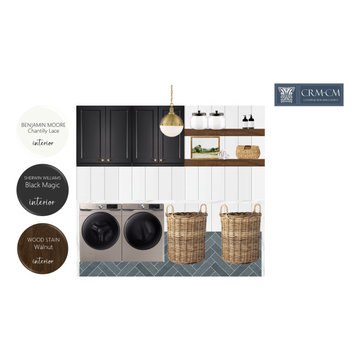
California Eclectic Laundry Room Design for Remodel Project in Titusville Florida. CRM-CM offers design services for New Residential Construction and Remodel Projects, ask about our Design Packages today.
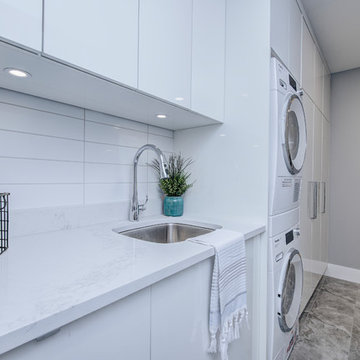
High gloss cabinetry accented by the simple clean lines of the ceramic tile backs plash and stainless steel under mount laundry sink.
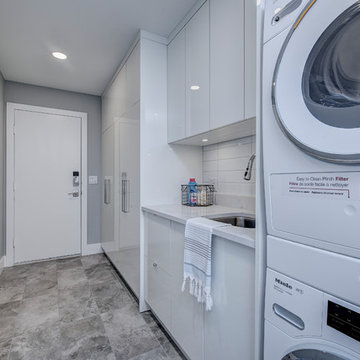
High gloss cabinetry accented by the simple clean lines of the ceramic tile backs plash and stainless steel under mount laundry sink.

We designed this bespoke traditional laundry for a client with a very long wish list!
1) Seperate laundry baskets for whites, darks, colours, bedding, dusters, and delicates/woolens.
2) Seperate baskets for clean washing for each family member.
3) Large washing machine and dryer.
4) Drying area.
5) Lots and LOTS of storage with a place for everything.
6) Everything that isn't pretty kept out of sight.
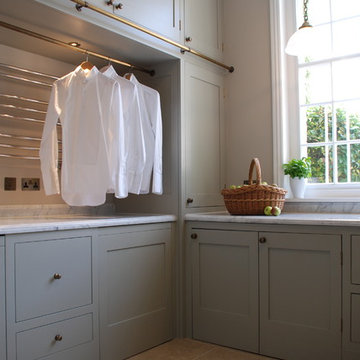
We designed this bespoke traditional laundry for a client with a very long wish list!
1) Seperate laundry baskets for whites, darks, colours, bedding, dusters, and delicates/woolens.
2) Seperate baskets for clean washing for each family member.
3) Large washing machine and dryer.
4) Drying area.
5) Lots and LOTS of storage with a place for everything.
6) Everything that isn't pretty kept out of sight.
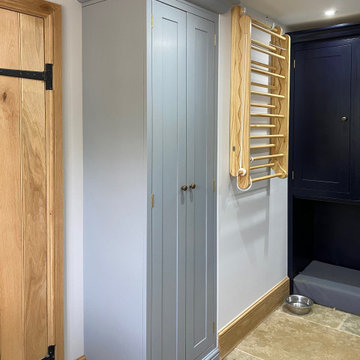
The utility is pacious, with a pull out laundry rack, washer, dryer, sink and toilet. Also we designed a special place for the dogs to lay under the built in cupboards.
51 Billeder af bryggers med kalkstensgulv og hvid bordplade
2
