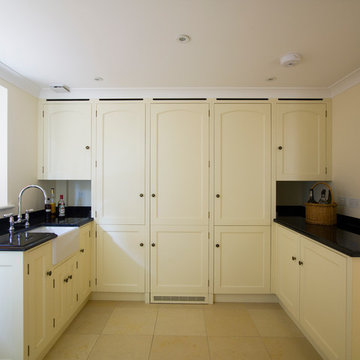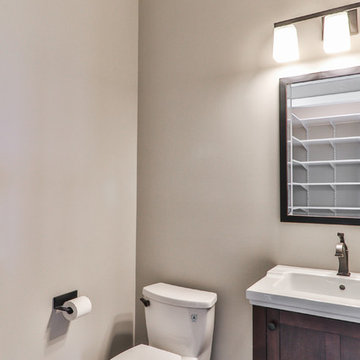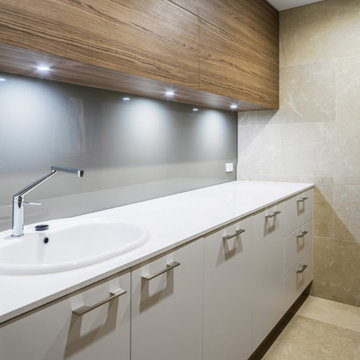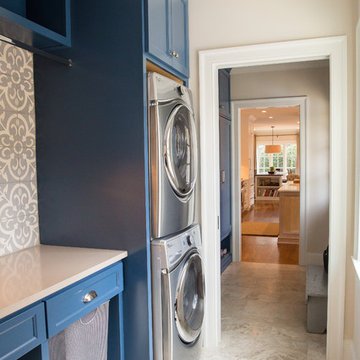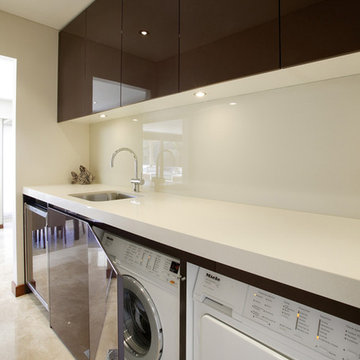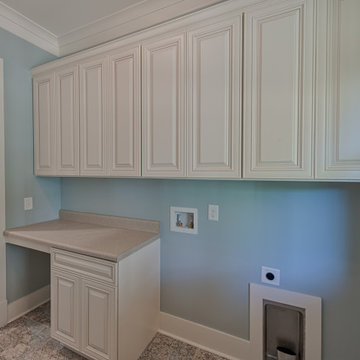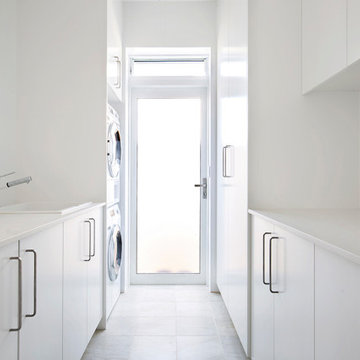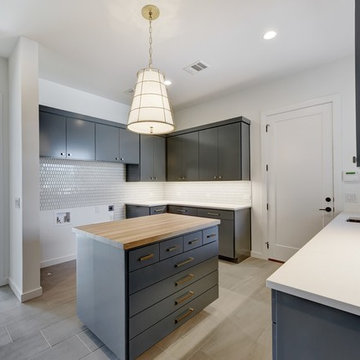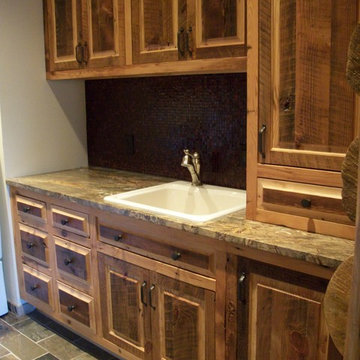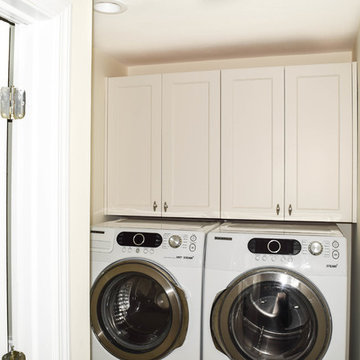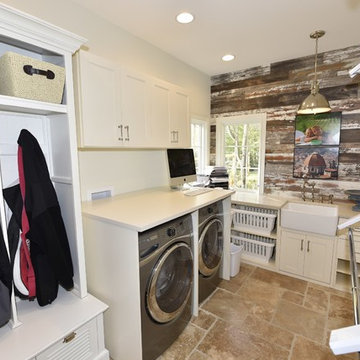343 Billeder af bryggers med kalkstensgulv
Sorteret efter:
Budget
Sorter efter:Populær i dag
161 - 180 af 343 billeder
Item 1 ud af 3
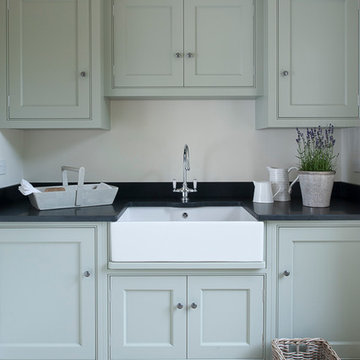
A large ceramic sink and storage form part of the design of this spacious laundry room. Opposite wall houses the fully integrated washing machine and tumble dryer and further surfaces.
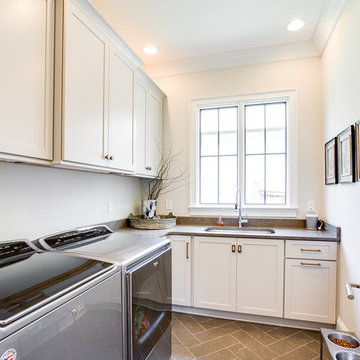
In this custom laundry room designed by Jay Young, CKD, for his family residence, everything has a place, creating an organized space where you actually enjoy doing laundry. The Limestone counter tops and Limestone tile floor provide a durable area for dogs and kids.
Photography: 205 Photography, Jana Sobel
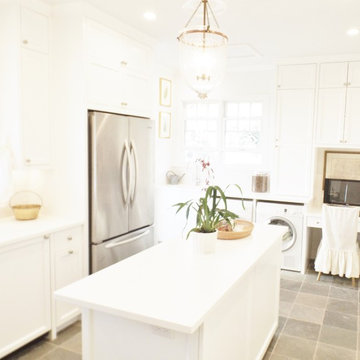
Opposite to the kitchen proper is the laundry and desk area. The crown system was retained through out to unify the look. Under counter washer and dryer are next to a seamless laundry sink. Photo By; Randy Trager
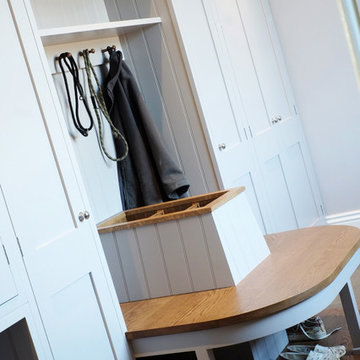
Grey painted Shaker style furniture with an Oak seating area was selected for this classic Georgian style boot room
with storage for coats and cloaks, walking sticks and umbrellas, shoes and a concealed gun cabinet.
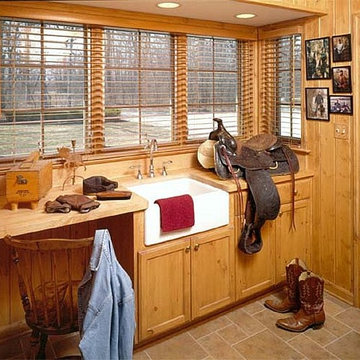
Suburban home in a rural setting, with dual purpose mudroom, with rustic features.
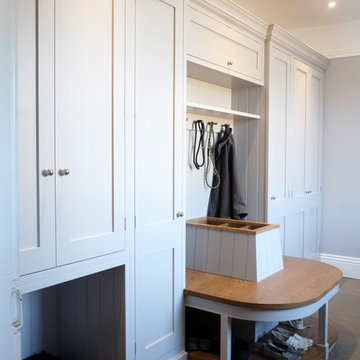
Grey painted Shaker style furniture with an Oak seating area was selected for this classic Georgian style boot room
with storage for coats and cloaks, walking sticks and umbrellas, shoes and a concealed gun cabinet.

Maple shaker style boot room and fitted storage cupboards installed in the utility room of a beautiful period property in Sefton Village. The centrepiece is the settle with canopy which provides a large storage area beneath the double flip up lids and hanging space for a large number of coats, hats and scalves. Handcrafted in Lancashire using solid maple.
Photos: Ian Hampson (icadworx.co.uk)
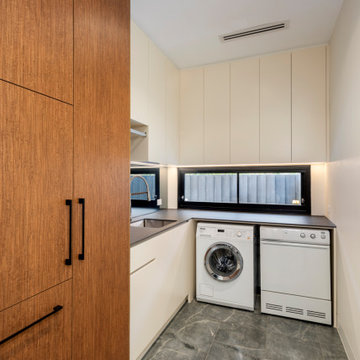
L shaped timber/white laundry. Underbench washing machine and dryer. Laundry chute and linen cupboard in cupboard to left. Hanging rail over bench for ironing. Strip lighting to underside of overhead cupboards.
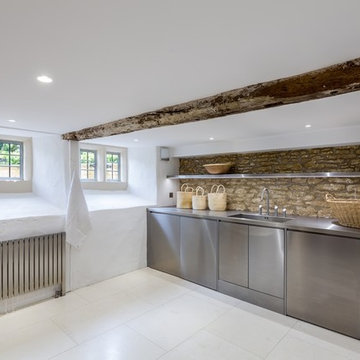
Refurbishment and extension of a Grade II Listed property in the Cotswolds, parts of which date from the 17th Century. The Clients brief was to retain and enhance the existing period features whilst achieving a contemporary, minimalist look and feel to the property
343 Billeder af bryggers med kalkstensgulv
9
