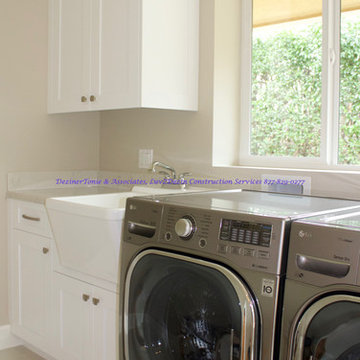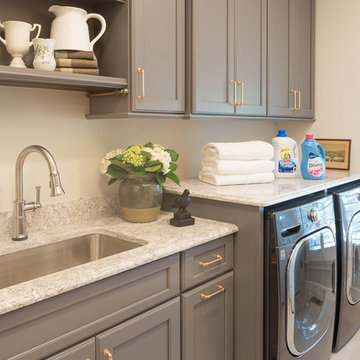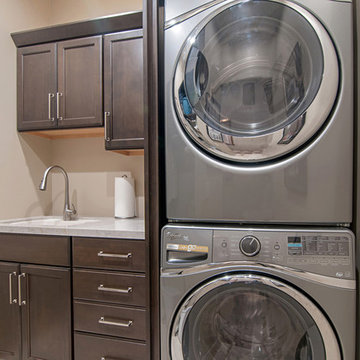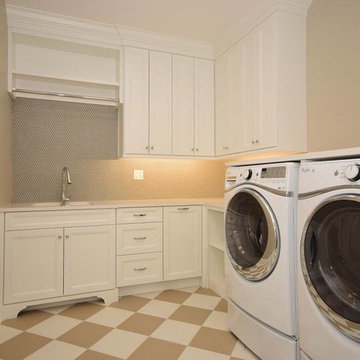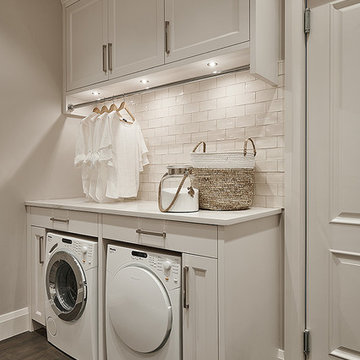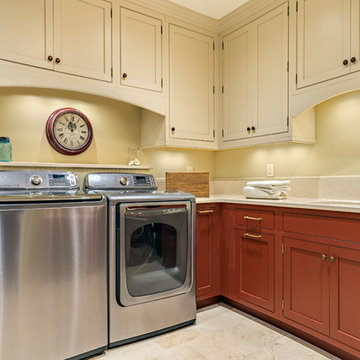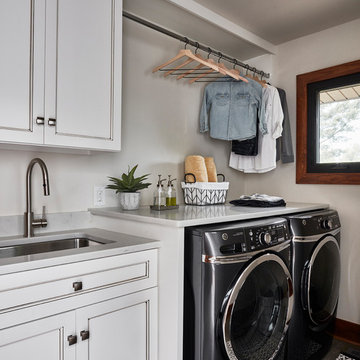1.386 Billeder af bryggers med låger med profilerede kanter og bordplade i kvarts komposit
Sorter efter:Populær i dag
141 - 160 af 1.386 billeder
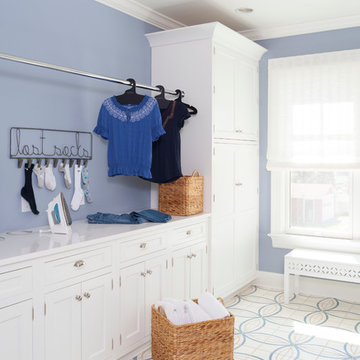
Custom designed cabinetry by Rutt Regency with a space for everything. Drying rack for the care of modern fabrics. Just the right space for the ol' lost socks!
Photos by Stacy Zarin-Goldberg
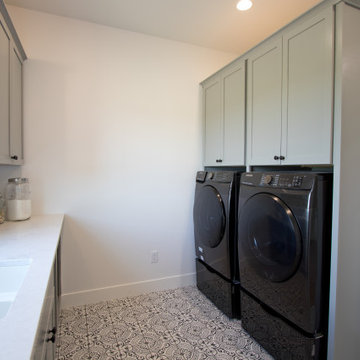
8"x8" Patterned Tile from MSI: Kenzzi Paloma with French Gray grout • 3"x6" Backsplash Tile from Casabella: Focus White Glossy Subway Tile with French Gray grout

This lovely transitional home in Minnesota's lake country pairs industrial elements with softer formal touches. It uses an eclectic mix of materials and design elements to create a beautiful yet comfortable family home.

This laundry room was remodeled to make a sink and countertop area along with upper cabinetry. The additional refrigerator storage and utility sink is a perfect drop zone to keep the home organized and tidy! The organizational value added to this space is what the homeowner requested.

A soft seafoam green is used in this Woodways laundry room. This helps to connect the cabinetry to the flooring as well as add a simple element of color into the more neutral space. A built in unit for the washer and dryer allows for basket storage below for easy transfer of laundry. A small counter at the end of the wall serves as an area for folding and hanging clothes when needed.

U-shaped laundry room with Shaker style cabinetry, built-in utility closet, folding counter, window over the sink.

This Modern Multi-Level Home Boasts Master & Guest Suites on The Main Level + Den + Entertainment Room + Exercise Room with 2 Suites Upstairs as Well as Blended Indoor/Outdoor Living with 14ft Tall Coffered Box Beam Ceilings!
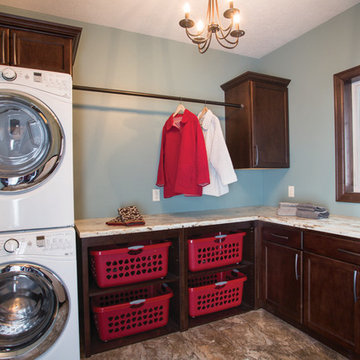
In south Sioux Falls, homeowners choose StarMark Cabinetry for their new home. Brooke, a designer on staff with Today's StarMark Custom Cabinetry in Sioux Falls, specified the Stratford door style in Maple finished in a dark brown cabinet color called Mocha. The countertop is Formica 180fx in a color called River Gold, fabricated with the Waterfall edge.
Lapour Photography
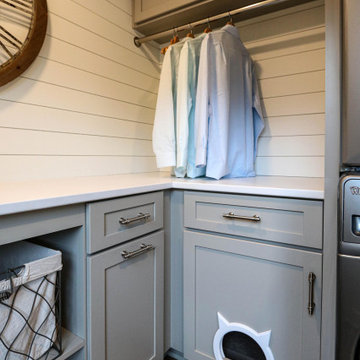
In this laundry room, Medallion Silverline cabinetry in Lancaster door painted in Macchiato was installed. A Kitty Pass door was installed on the base cabinet to hide the family cat’s litterbox. A rod was installed for hanging clothes. The countertop is Eternia Finley quartz in the satin finish.

Laundry room with concrete flooring and decorative marble backsplash. White cabinets and gray quartz counters

These clients were referred to us by some very nice past clients, and contacted us to share their vision of how they wanted to transform their home. With their input, we expanded their front entry and added a large covered front veranda. The exterior of the entire home was re-clad in bold blue premium siding with white trim, stone accents, and new windows and doors. The kitchen was expanded with beautiful custom cabinetry in white and seafoam green, including incorporating an old dining room buffet belonging to the family, creating a very unique feature. The rest of the main floor was also renovated, including new floors, new a railing to the second level, and a completely re-designed laundry area. We think the end result looks fantastic!

A hidden laundry room sink keeps messes out of sight from the mudroom, where the entrance to the garage is.
© Lassiter Photography **Any product tags listed as “related,” “similar,” or “sponsored” are done so by Houzz and are not the actual products specified. They have not been approved by, nor are they endorsed by ReVision Design/Remodeling.**
1.386 Billeder af bryggers med låger med profilerede kanter og bordplade i kvarts komposit
8
