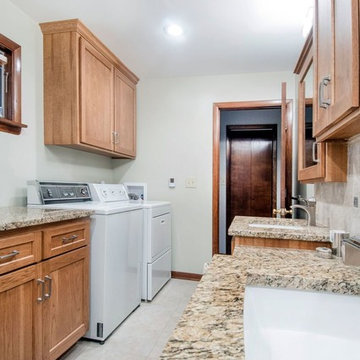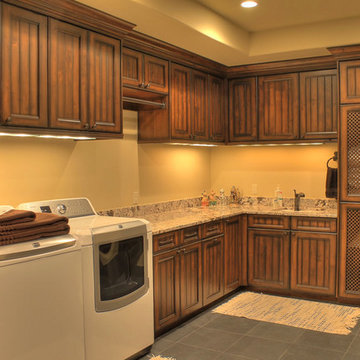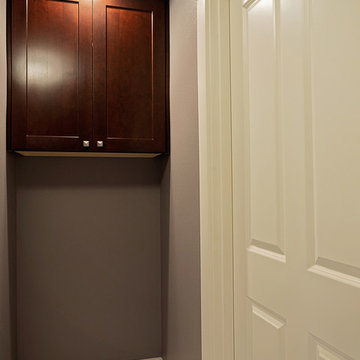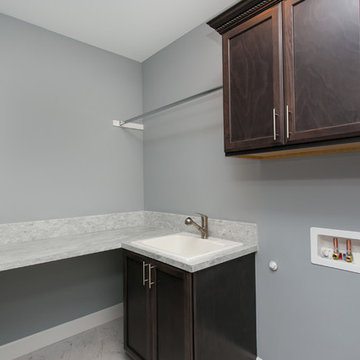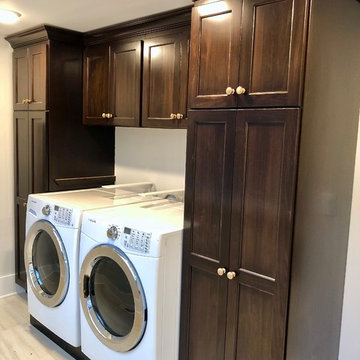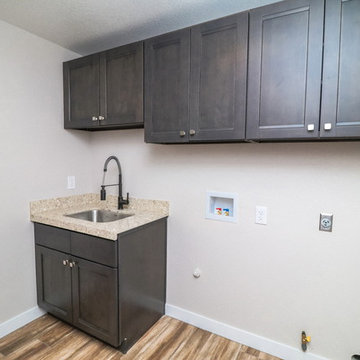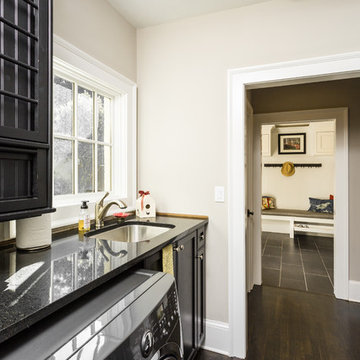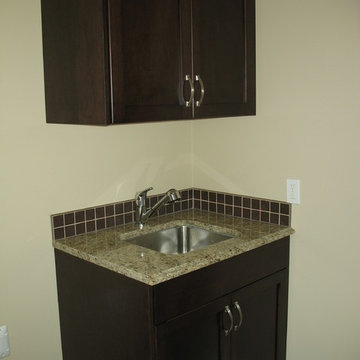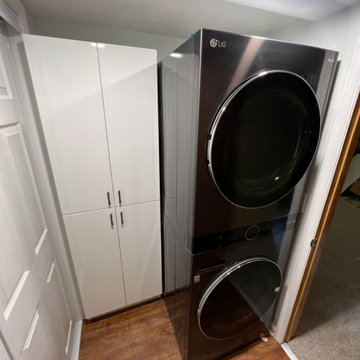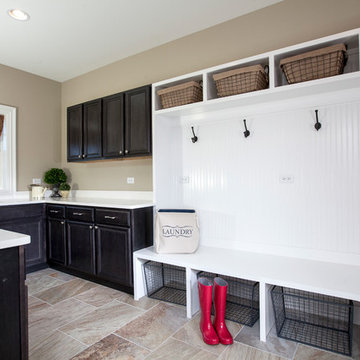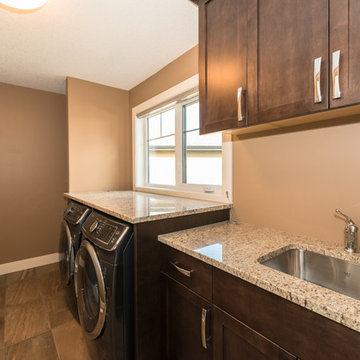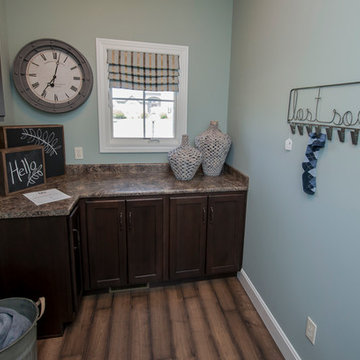428 Billeder af bryggers med låger med profilerede kanter og skabe i mørkt træ
Sorteret efter:
Budget
Sorter efter:Populær i dag
201 - 220 af 428 billeder
Item 1 ud af 3
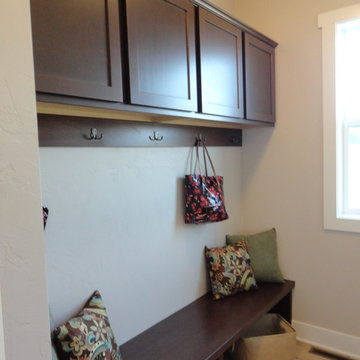
Hillcrest Builders invites you to enjoy the 2,892 sq. ft. two story “Balmore II”. This home has 3 bedrooms, 2.5 baths, and includes a 3+ car garage. The Rear Foyer has been designed for organization and ease with an over sized Mudroom. The main living space connects a Kitchen featuring a deluxe island for entertaining, a message center, and a walk-in pantry for ample storage with a huge Dining Area with lots of windows and adjacent Living Room with fireplace, all in an open concept layout. The Master Suite is located on the second floor and includes a generous shower and large walk-in closet. There is also a large finished bonus room that can be used as an extra bedroom or office.
Features:
2,892 Sq. Ft.
Welcoming front porch
Master suite with private bath and spacious walk-in closet
Deluxe kitchen
2 x 6 construction
Pella windows
Kohler fixtures
High energy efficient features (zoning, two stage furnace)
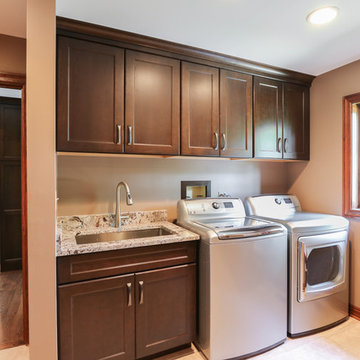
Changing the adjoining laundry room's cabinetry, to match that of the kitchens, is important for maintaining continuity. Plus it sure makes it a beautiful place to have to go & do the laundry at!
Photo By: Visual Memories Photography
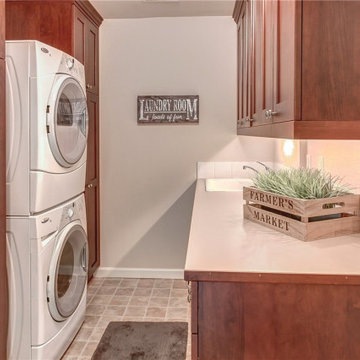
Light and bright laundry room with beautiful cherry shaker style cabinets, white tile backsplash and undercabinet lighting.
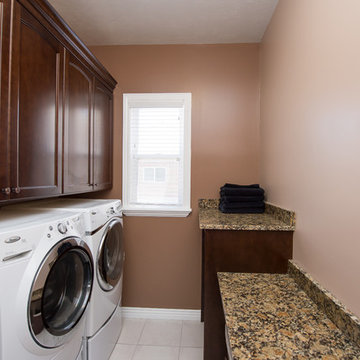
These clients updated three of their bathrooms and the laundry room with an elegant transitional style. The large master bath features marble shower & tub surrounds, the hall bathroom features a cultured marble tub/shower with decorative trim, and the basement bathroom includes a long double vanity.
Andrea Hanks Photography
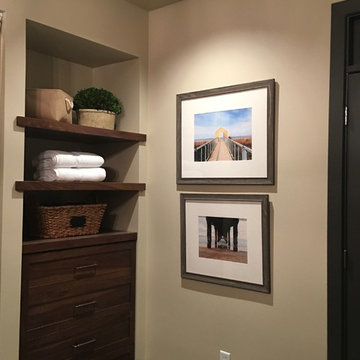
The LED gimble light brightens up an otherwise dark built-in unit and art work.
http://elliottelectricservices.com/
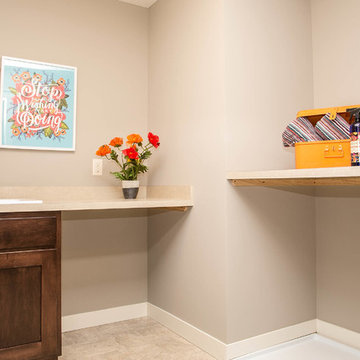
A LDK custom upstairs laundry room is perfect for convenience and multitasking! Your kids will be pleased to learn how to do their own laundry...!
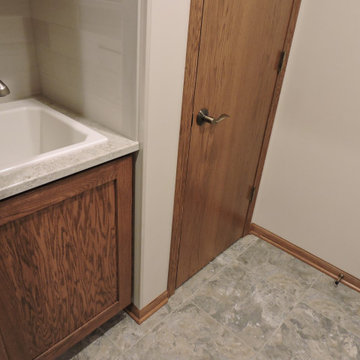
Cabinetry matching the kitchen was added to the laundry with a hanging rod. The utility sink is dropped into the same countertop material as the kitchen.
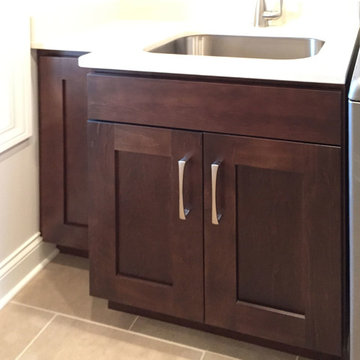
StarMark Cabinetry's Milan door style in Maple finished in a dark brown-black color called Mocha.
428 Billeder af bryggers med låger med profilerede kanter og skabe i mørkt træ
11
