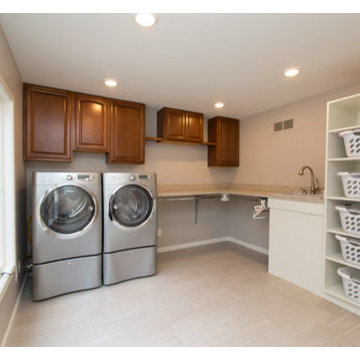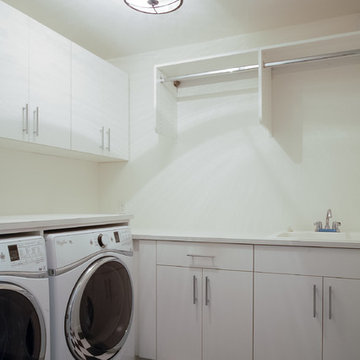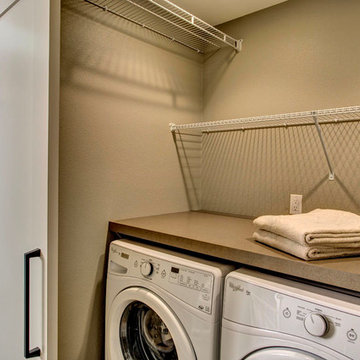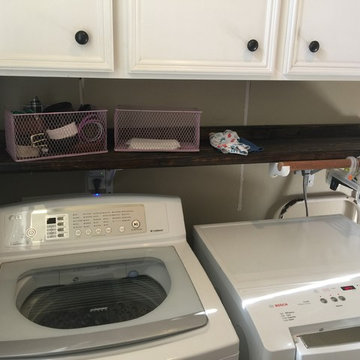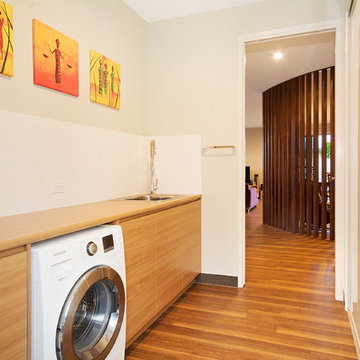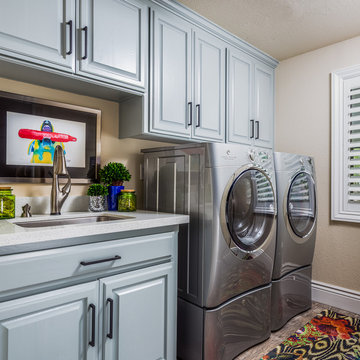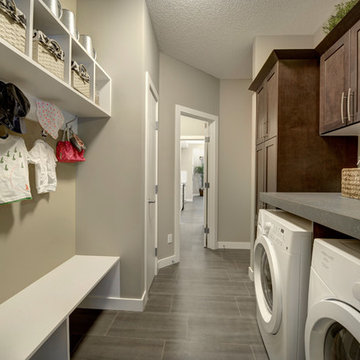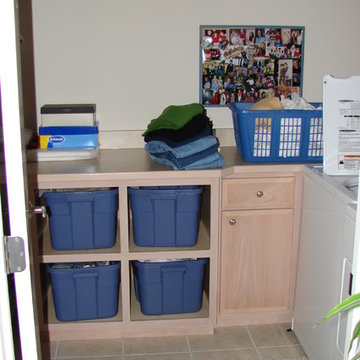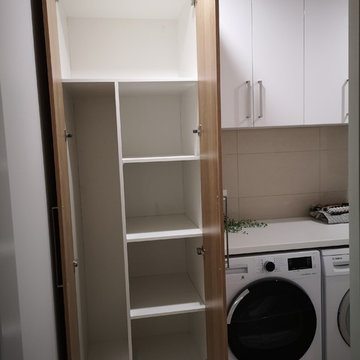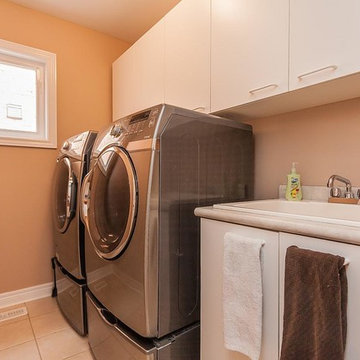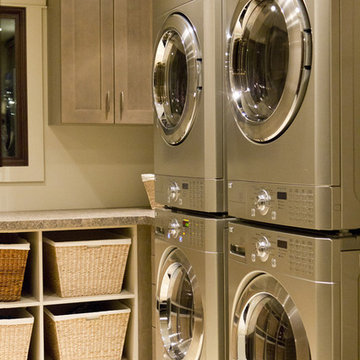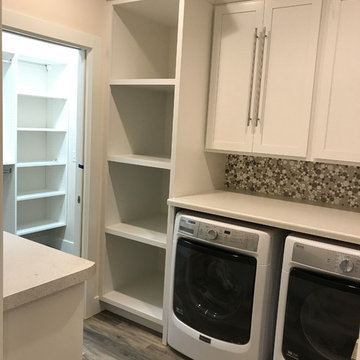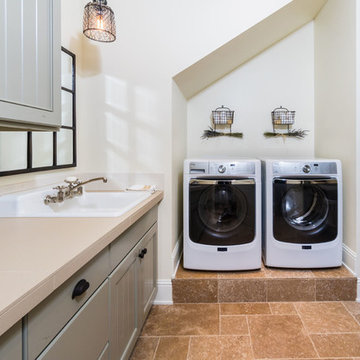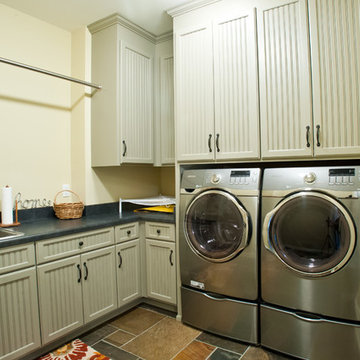756 Billeder af bryggers med laminatbordplade og beige vægge
Sorteret efter:
Budget
Sorter efter:Populær i dag
41 - 60 af 756 billeder
Item 1 ud af 3
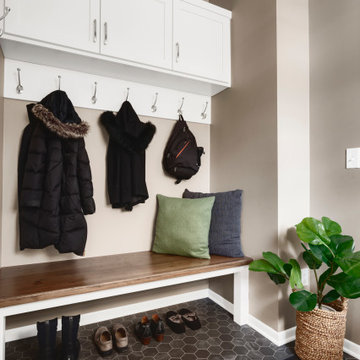
This family with young boys needed help with their cramped and crowded Laundry/Mudroom.
By removing a shallow depth pantry closet in the Kitchen, we gained square footage in the Laundry Room to add a bench for setting backpacks on and cabinetry above for storage of outerwear. Coat hooks make hanging jackets and coats up easy for the kids. Luxury vinyl flooring that looks like tile was installed for its durability and comfort to stand on.
On the opposite wall, a countertop was installed over the washer and dryer for folding clothes, but it also comes in handy when the family is entertaining, since it’s adjacent to the Kitchen. A tall cabinet and floating shelf above the washer and dryer add additional storage and completes the look of the room. A pocket door replaces a swinging door that hindered traffic flow through this room to the garage, which is their primary entry into the home.
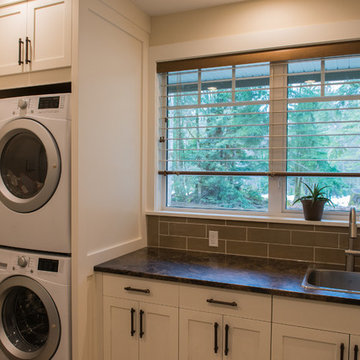
Well designed laundry room with lots of cupboard space. Counterspace and single sink. Photo by Innocent Thunder Photography.

Inner city self contained studio with the laundry in the ground floor garage. Plywood lining to walls and ceiling. Honed concrete floor.
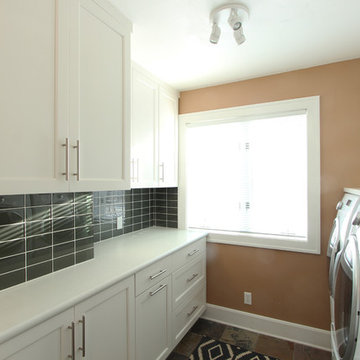
A cresent edge was selected for the countertop nosing on the laminate top to give it a more custom look. A subtle striped pattern is on the laminate if you look close enough. The glass subway tile was straight laid for a more modern look.
756 Billeder af bryggers med laminatbordplade og beige vægge
3
