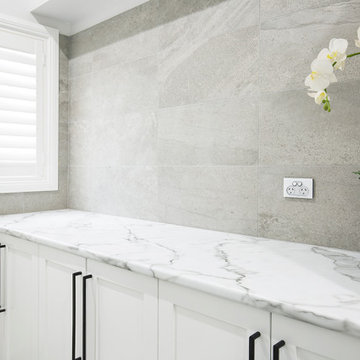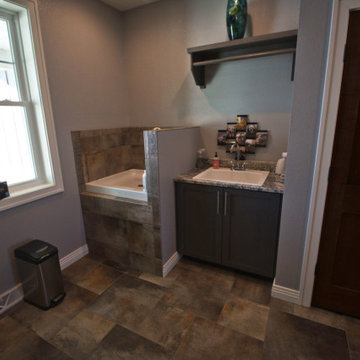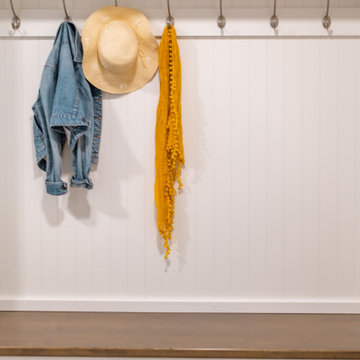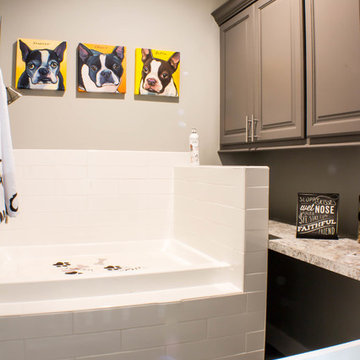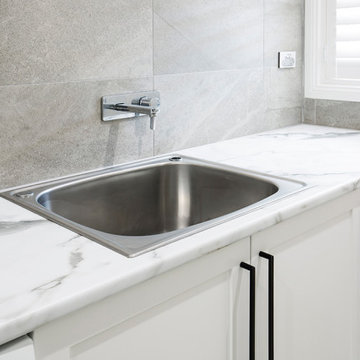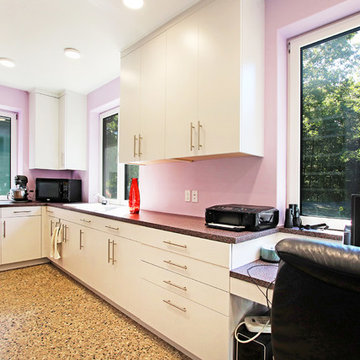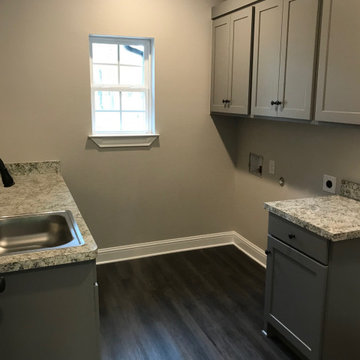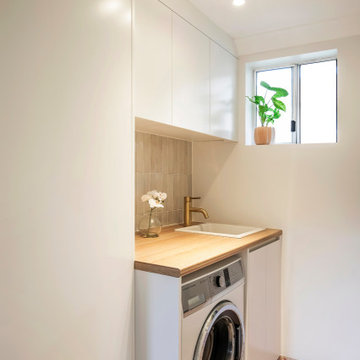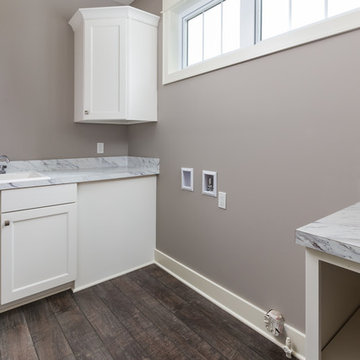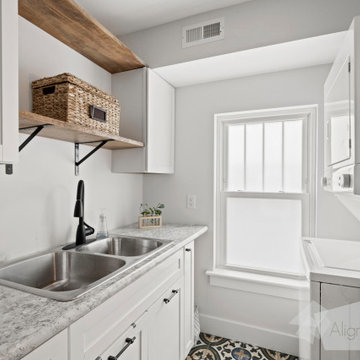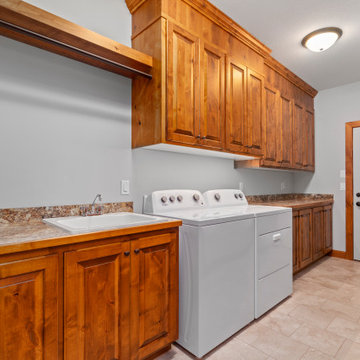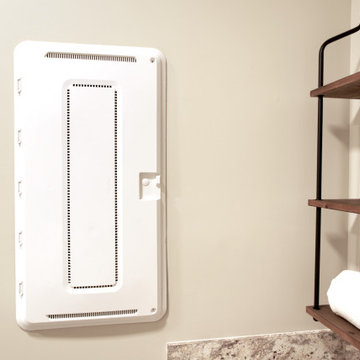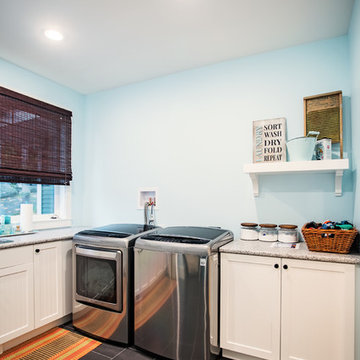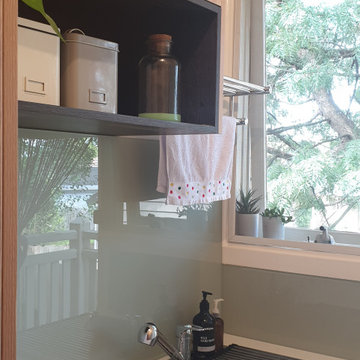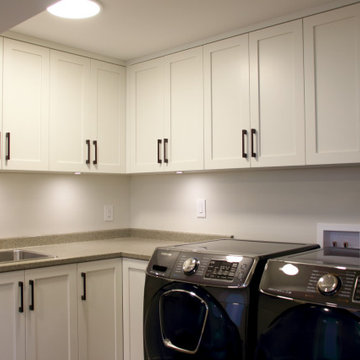100 Billeder af bryggers med laminatbordplade og flerfarvet bordplade
Sorteret efter:
Budget
Sorter efter:Populær i dag
41 - 60 af 100 billeder
Item 1 ud af 3
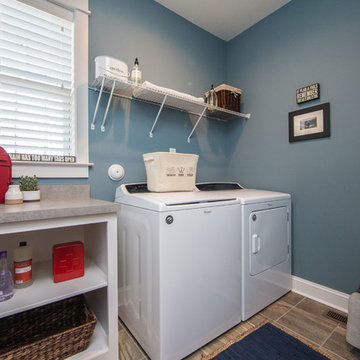
Spacious first floor laundry room with vinyl flooring and connected to our mudroom with a drop zone located right off the garage. To create your design for an Augusta II floor plan please go visit https://www.gomsh.com/plan/augusta-ii/interactive-floor-plan
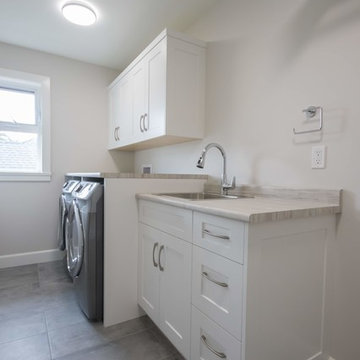
Driftwood Custom Home was constructed on vacant property between two existing houses in Chemainus, BC. This type of project is a form of sustainable land development known as an Infill Build. These types of building lots are often small. However, careful planning and clever uses of design allowed us to maximize the space. This home has 2378 square feet with three bedrooms and three full bathrooms. Add in a living room on the main floor, a separate den upstairs, and a full laundry room and this custom home still feels spacious!
The kitchen is bright and inviting. With white cabinets, countertops and backsplash, and stainless steel appliances, the feel of this space is timeless. Similarly, the master bathroom design features plenty of must-haves. For instance, the bathroom includes a shower with matching tile to the vanity backsplash, a double floating vanity, heated tiled flooring, and tiled walls. Together with a flush mount fireplace in the master bedroom, this is an inviting oasis of space.
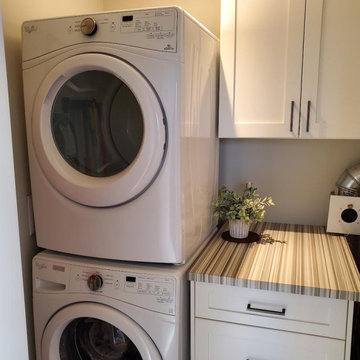
Functionality and style added to this compact laundry room by stacking laundry pair; adding deep drawers for laundry products; and creating a folding surface. Fun stripe pattern provided a bit of whimsy, while wall-mounted drying racks were installed for items that need to hang dry.
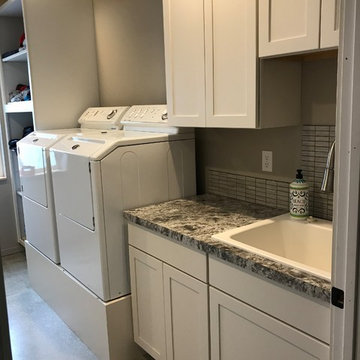
Wanted to keep the laundry room light and bright. We went with a white shaker cabinet on maple wood. With Formica laminate for the countertop and a drop in sink.
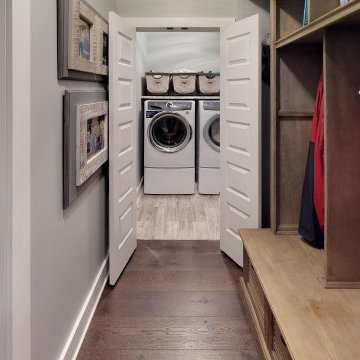
Knocked out 2 small closets to create mud bench nook, changed garage entry door to outswing and laundry door to mini double doors. This eliminated congestion (created by 4 doors swinging into each other) and made a small space feel spacious.
100 Billeder af bryggers med laminatbordplade og flerfarvet bordplade
3
