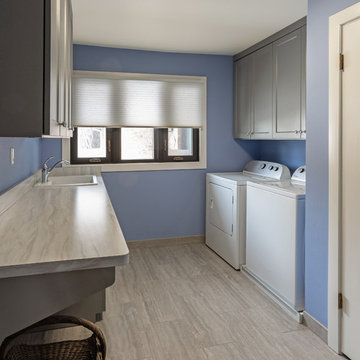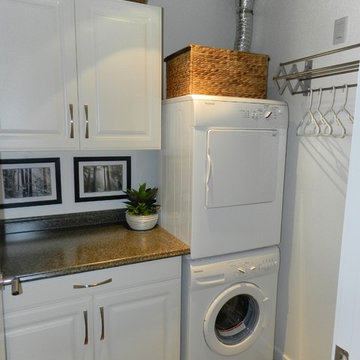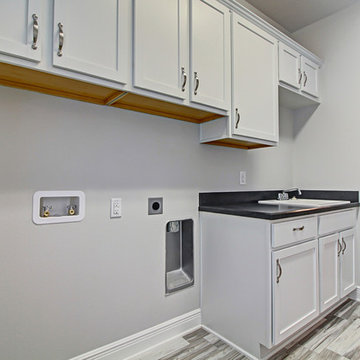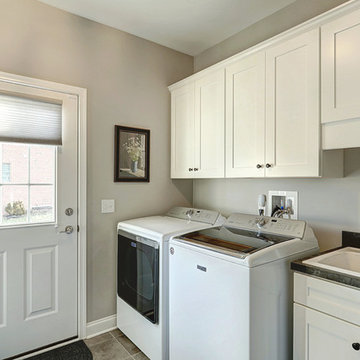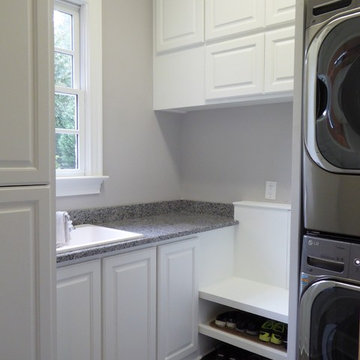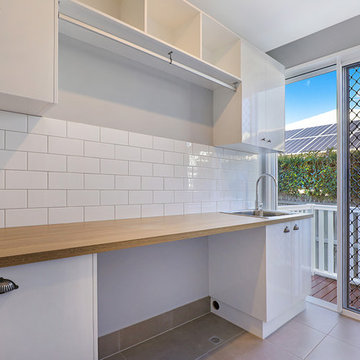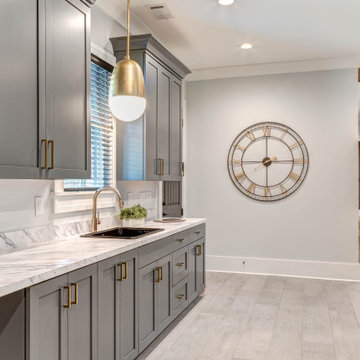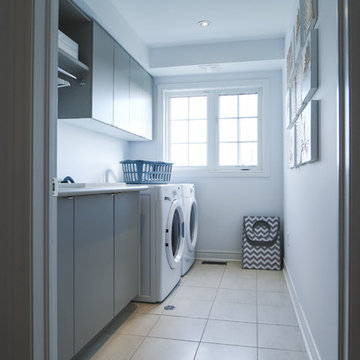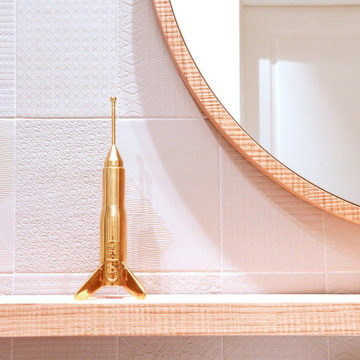596 Billeder af bryggers med laminatbordplade og gråt gulv
Sorter efter:Populær i dag
101 - 120 af 596 billeder
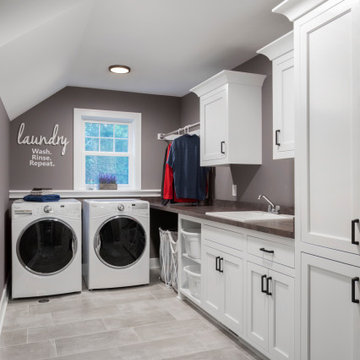
Second floor laundry room with white painted inset shaker style cabinetry with cove crown. Satco flush light fixture and Blackrock cabinet hardware coordinate with the Sherwin Williams #6004 Mink accent wall. Gray 12" x 24" tile floor set at 1/3 design.
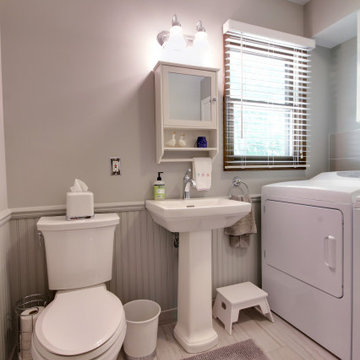
This space was really enhanced with Matt Light Gray 12 x 24 Evolution ceramic tile on the floor from Virginia Tile and 10 x 22 Aviano Greige wall tile from Daltile with a metal edge. This space also is a small powder room off the kitchen and immediately accessible from the garage entry.
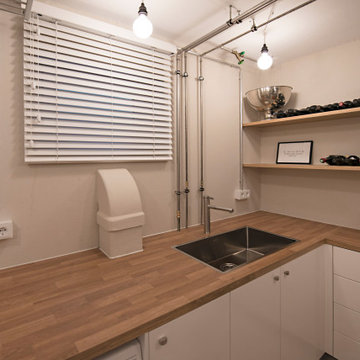
Interior Design: freudenspiel by Elisabeth Zola;
Fotos: Zolaproduction;
Der Heizungsraum ist groß genug, um daraus auch einen Waschkeller zu machen. Aufgrund der Anordnung wie eine Küchenzeile, bietet der Waschkeller viel Arbeitsfläche. Der vertikale Wäscheständer, der an der Decke montiert ist, nimmt keinen Platz am Boden weg und wird je nach Bedarf hoch oder herunter gefahren.
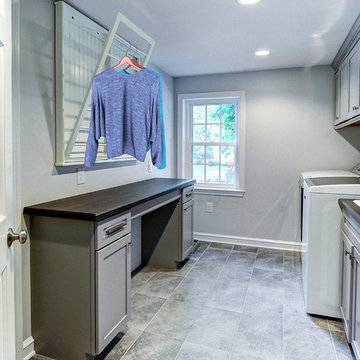
The new laundry room features multiple hanging and drying racks, and plenty of storage. The flooring is a Porcelain Tile in English Grey
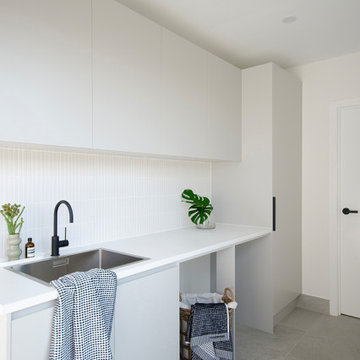
Kambah Dual Occupancy - House 1, Laundry.
Pale grey joinery paired with a white benchtop, white mosaic kit kat tiles and black fixtures.
Interior design and styling by Studio Black Interiors
Build by REP Building
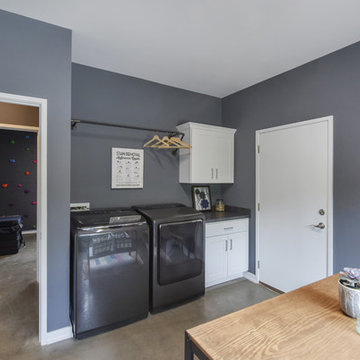
This updated modern small house plan ushers in the outdoors with its wall of windows off the great room. The open concept floor plan allows for conversation with your guests whether you are in the kitchen, dining or great room areas. The two-story great room of this house design ensures the home lives much larger than its 2115 sf of living space. The second-floor master suite with luxury bath makes this home feel like your personal retreat and the loft just off the master is open to the great room below.
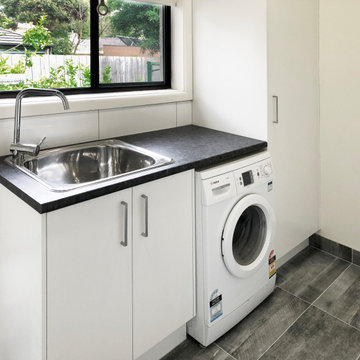
Minimalist, clean white laundry and bathroom rehab in Blackburn family home. These striking grey wood-look tiles really make an impression! The perfect budget friendly rehab for a busy family.
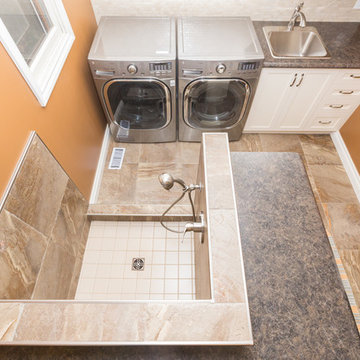
Existing bathroom renovated and expanded into the hallway area to build a combined laundry/mudroom. Electrical and plumbing moved to accommodate new washer and dryer, as well as a doggy shower.
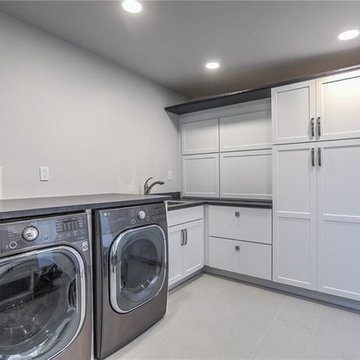
Update to a laundry room included large built-in storage that allowed the homeowner to stash her Costco bulk items. White shaker style doors take a on a more contemporary look with the pulls and knobs. Heated floor under the tile help keep the chill away as this was all on a cement slab.

Soft, minimal, white and timeless laundry renovation for a beach front home on the Fleurieu Peninsula of South Australia. Practical as well as beautiful, with drying rack, large square sink and overhead storage.
596 Billeder af bryggers med laminatbordplade og gråt gulv
6
