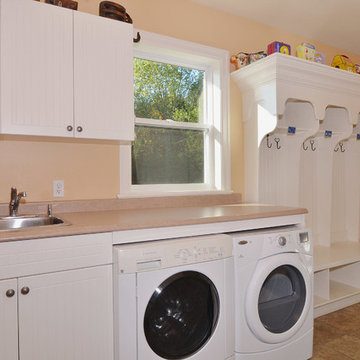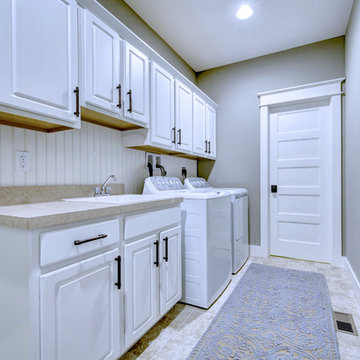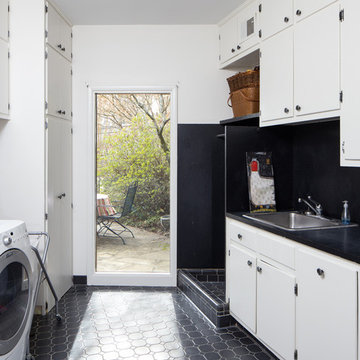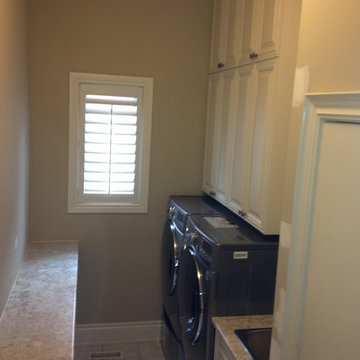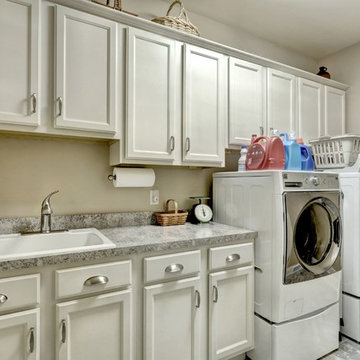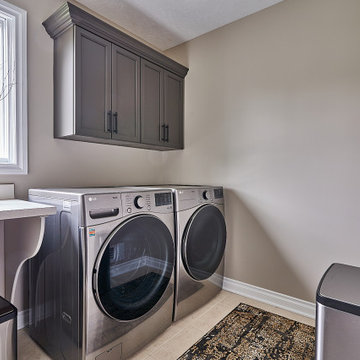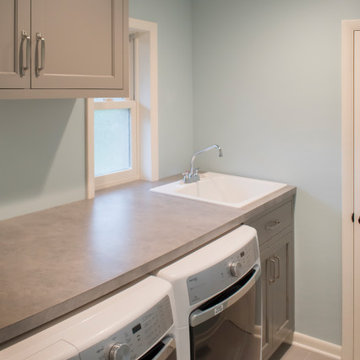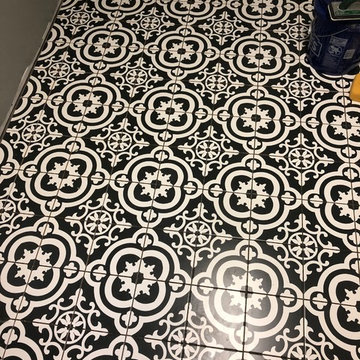1.040 Billeder af bryggers med laminatbordplade og gulv af keramiske fliser
Sorteret efter:
Budget
Sorter efter:Populær i dag
121 - 140 af 1.040 billeder
Item 1 ud af 3
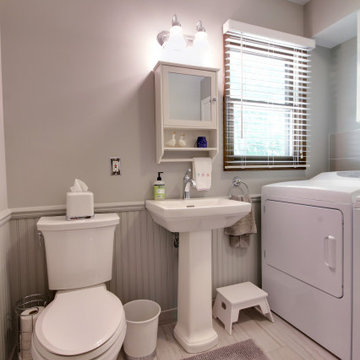
This space was really enhanced with Matt Light Gray 12 x 24 Evolution ceramic tile on the floor from Virginia Tile and 10 x 22 Aviano Greige wall tile from Daltile with a metal edge. This space also is a small powder room off the kitchen and immediately accessible from the garage entry.
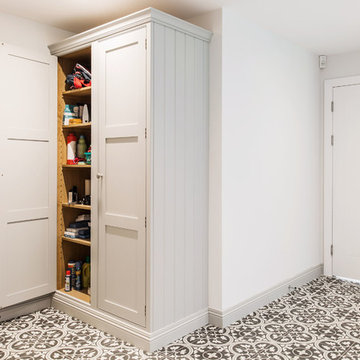
Whether it’s used as a laundry, cloakroom, stashing sports gear or for extra storage space a utility and boot room will help keep your kitchen clutter-free and ensure everything in your busy household is streamlined and organised!
Our head designer worked very closely with the clients on this project to create a utility and boot room that worked for all the family needs and made sure there was a place for everything. Masses of smart storage!
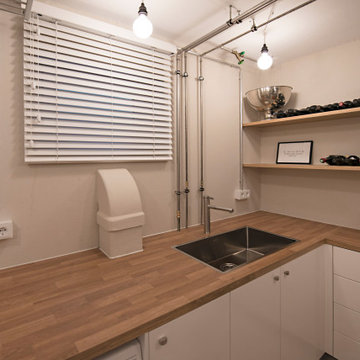
Interior Design: freudenspiel by Elisabeth Zola;
Fotos: Zolaproduction;
Der Heizungsraum ist groß genug, um daraus auch einen Waschkeller zu machen. Aufgrund der Anordnung wie eine Küchenzeile, bietet der Waschkeller viel Arbeitsfläche. Der vertikale Wäscheständer, der an der Decke montiert ist, nimmt keinen Platz am Boden weg und wird je nach Bedarf hoch oder herunter gefahren.
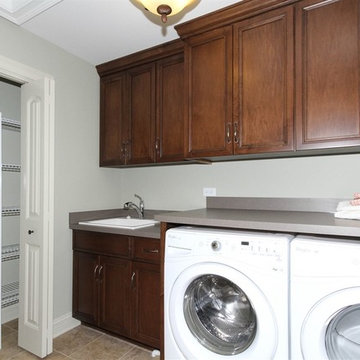
The floors are ceramic tile. The cabinets are by Brakur. The countertops are laminate. The paint is by Sherwin Williams - Grassland SW 6163.
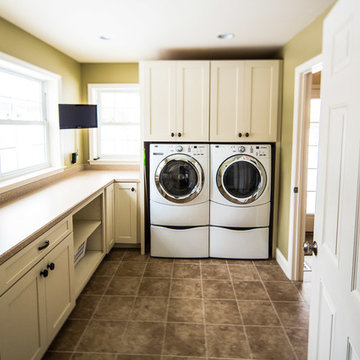
House addition with Living Room, Kitchen, Laundry Room, and Dining Room Remodel.
Hoffer Photography
Waypoint Cabinets
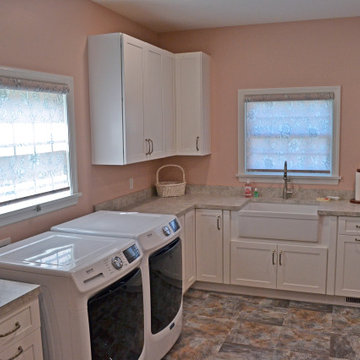
Custom Graber LightWeaves Roller Shade | Renaissance Blushed Paradise | Cordless | Small Cassette Valance
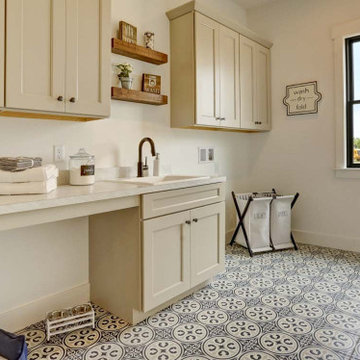
This charming 2-story craftsman style home includes a welcoming front porch, lofty 10’ ceilings, a 2-car front load garage, and two additional bedrooms and a loft on the 2nd level. To the front of the home is a convenient dining room the ceiling is accented by a decorative beam detail. Stylish hardwood flooring extends to the main living areas. The kitchen opens to the breakfast area and includes quartz countertops with tile backsplash, crown molding, and attractive cabinetry. The great room includes a cozy 2 story gas fireplace featuring stone surround and box beam mantel. The sunny great room also provides sliding glass door access to the screened in deck. The owner’s suite with elegant tray ceiling includes a private bathroom with double bowl vanity, 5’ tile shower, and oversized closet.
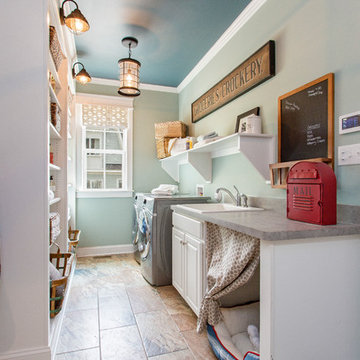
A multi-purpose laundry room that keeps your house clean and you organized! To see more of the Lane floorplan visit: www.gomsh.com/the-lane
Photo by: Bryan Chavez
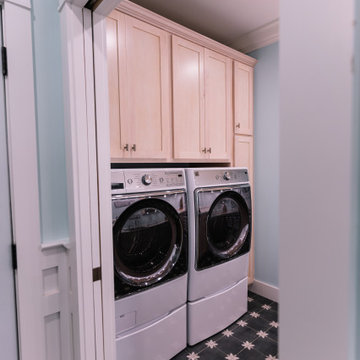
Combination layout of laundry, mudroom & pantry rooms come together in cabinetry & cohesive design. Soft maple cabinetry finished in our light, Antique White stain creates the lake house, beach style.

The hardest working room in the house, this laundry includes a hidden laundry chute, hanging rail, wall mounted ironing station and a door leading to a drying deck.
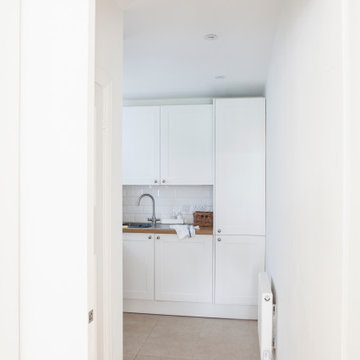
Using classic shaker style units and metro tiles we created this small, but perfectly formed light and airy utility room, incorporating a tall broom cupboard, integrated under counter freezer, sink unit, washing basket storage, large freestanding boiler and stacked washing machine and tumble dryer, as well as timber shelving for displaying glass vases across the window.
1.040 Billeder af bryggers med laminatbordplade og gulv af keramiske fliser
7
