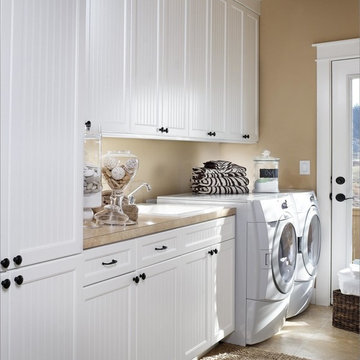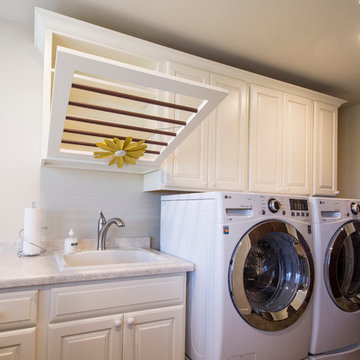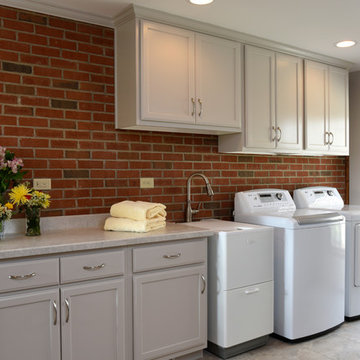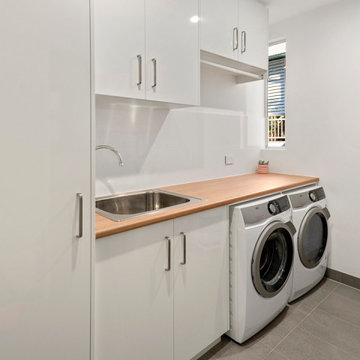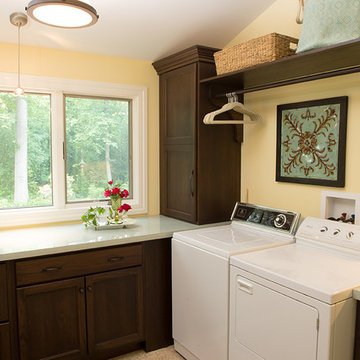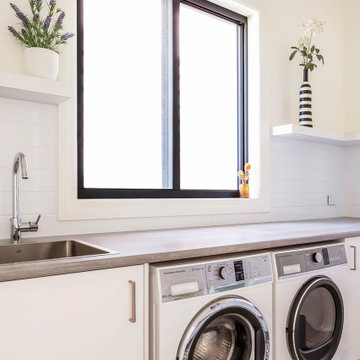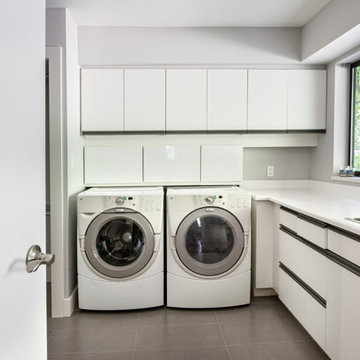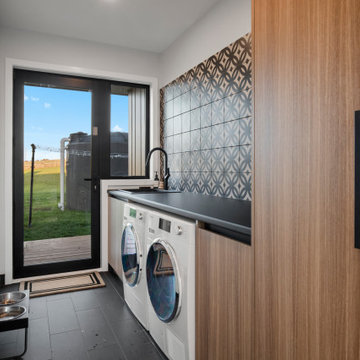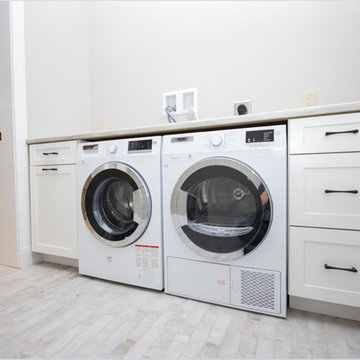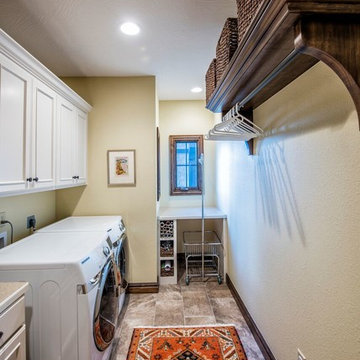785 Billeder af bryggers med laminatbordplade og gulv af porcelænsfliser
Sorteret efter:
Budget
Sorter efter:Populær i dag
161 - 180 af 785 billeder
Item 1 ud af 3
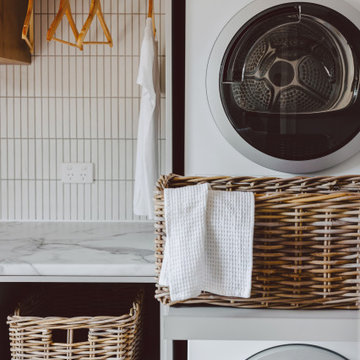
Maximum storage capacity, clean and crisp colour scheme. Functionality is the main priority for this Laundry Reno.

This laundry room was created by removing the existing bathroom and bedroom closet. Medallion Designer Series maple full overlay cabinet’s in the Potters Mill door style with Harbor Mist painted finish was installed. Formica Laminate Concrete Stone with a bull edge and single bowl Kurran undermount stainless steel sink with a chrome Moen faucet. Boulder Terra Linear Blend tile was used for the backsplash and washer outlet box cover. On the floor 12x24 Mediterranean Essence tile in Bronze finish was installed. A Bosch washer & dryer were also installed.
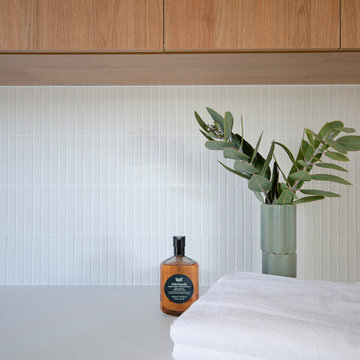
Kambah Dual Occupancy House 2 - Laundry
A timber and white laundry with white kit kat tiles and brushed nickel fixtures. Interior Design by Studio Black Interiors. Build by REP Building
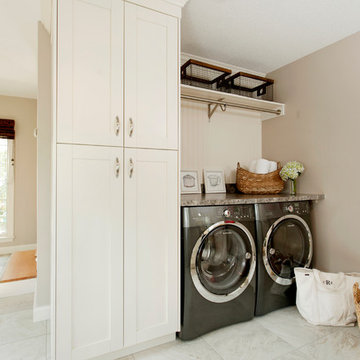
Tall cabinets provide a sense of height as well as plenty of storage in this laundry/entry area. Photography by Chrissy Racho
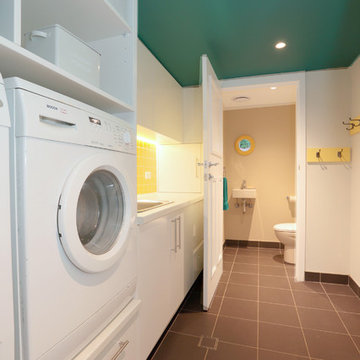
A bright laundry takes the pain from one of the boring household chores. This laundry has plenty of storage for pet car, pool items and outdoor entertaining crockery. It even has a dishwasher. The sink has been fitted with a retractable hose on the tap and is deep enough to wash the family dog. The front loader washing machine and dryer have been lifted off the floor to save bending.
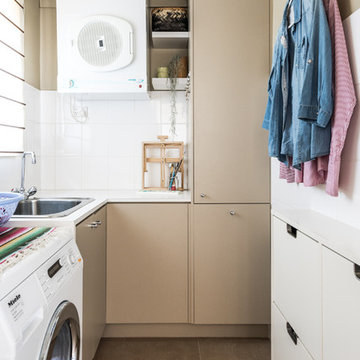
Laminate is a flexible and good value option. This laundry was designed 15+ years ago, and is still relevant today. The unused wall areas contribute to the hardworking space, with narrow store units and overhead racks.
Photo Credit: May Photography
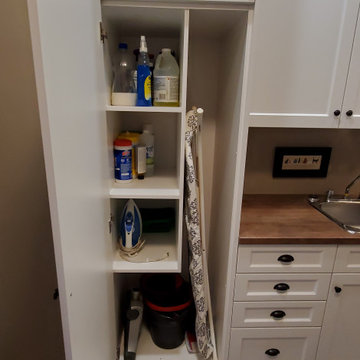
This is a renovation project where we removed all the walls on the main floor to create one large great room to maximize entertaining and family time. We where able to add a walk in pantry and separate the powder room from the laundry room as well.
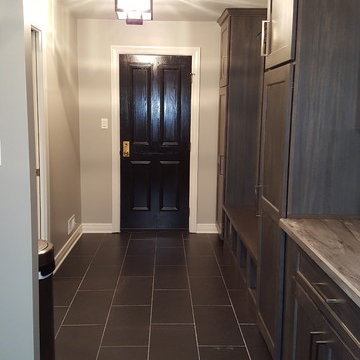
Beautiful transformation of my client's kitchen along with their mud/laundry room area. Total gut renovation. Mud/Laundry room took on warm grey tones in it's cabinetry and porcelain tile floor. Movement and interest were added in the countertops with using a beautiful new pattern from Formica.
785 Billeder af bryggers med laminatbordplade og gulv af porcelænsfliser
9
