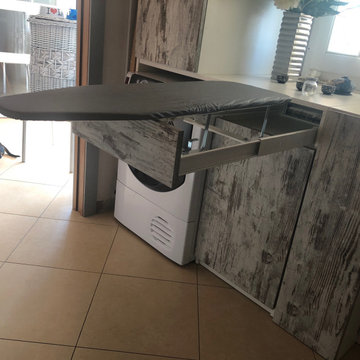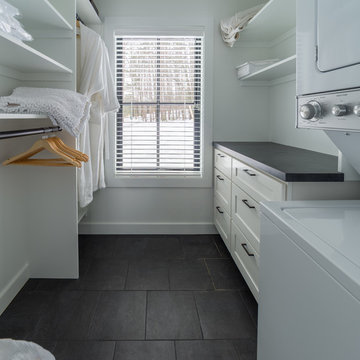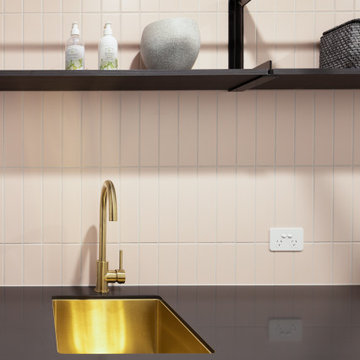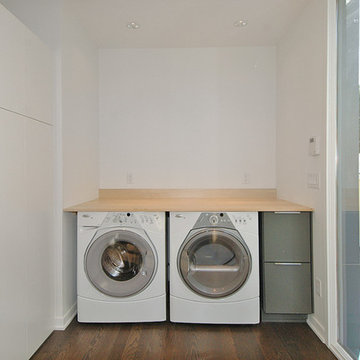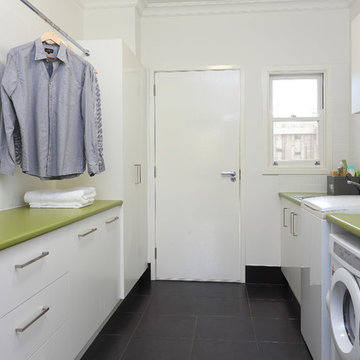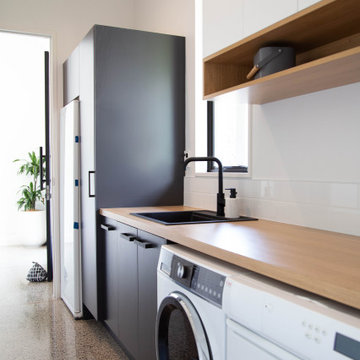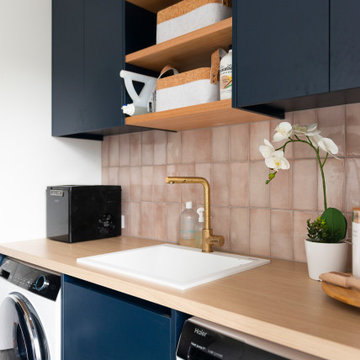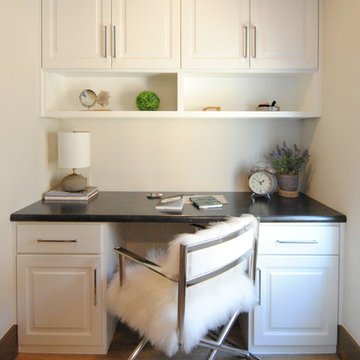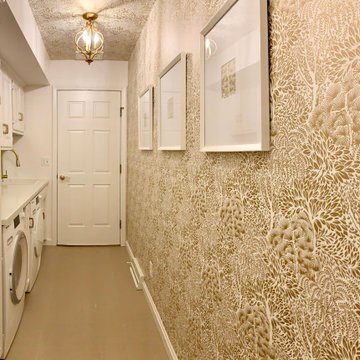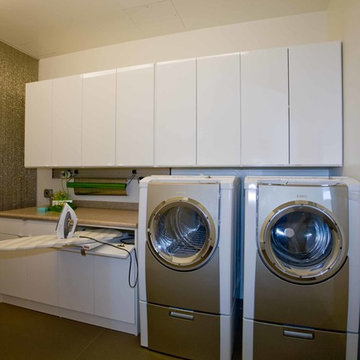1.028 Billeder af bryggers med laminatbordplade og hvide vægge
Sorteret efter:
Budget
Sorter efter:Populær i dag
101 - 120 af 1.028 billeder
Item 1 ud af 3

This is every young mother's dream -- an enormous laundry room WITH lots and lots of storage! These individual lockers have us taking note. Just think of all the ways you could organize this room to keep your family constantly organized!

A laundry room is housed behind these sliding barn doors in the upstairs hallway in this near-net-zero custom built home built by Meadowlark Design + Build in Ann Arbor, Michigan. Architect: Architectural Resource, Photography: Joshua Caldwell
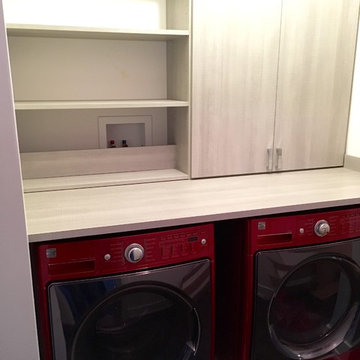
A laundry closet in Oak Park, IL, gets a makeover...Mess to Beautiful in one day!
Photo by Jeffery A. Davis, owner, Closet Furnishings.
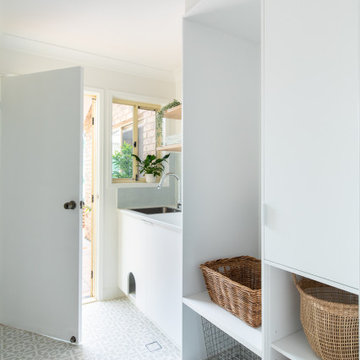
Modern scandinavian inspired laundry. Features grey and white encaustic patterned floor tiles, pale blue wall tiles and chrome taps.

A white utility room featuring stacked freestanding appliances, storage cabinets and sink area.
Darren Chung
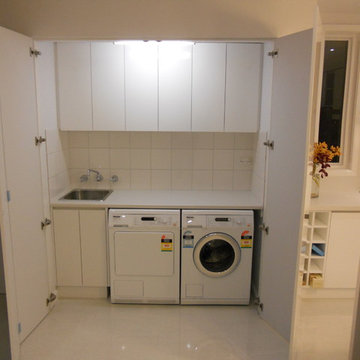
laminate doors, laminate bench, bifold doors to exterior, basic but very functional

foto di Denis Zaghi - progetto pbda - piccola bottega di architettura
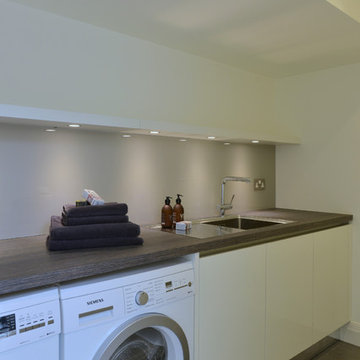
Luxury Residential Development. We designed, supplied and installed 7 x Kitchens and Utility Rooms.
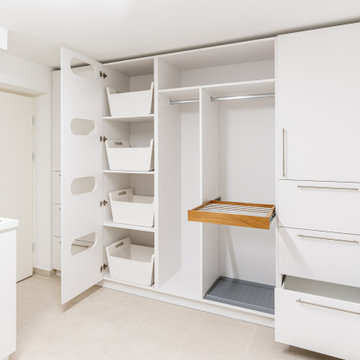
Funktionale Ausstattung und Aufteilung
Dekoroberflächen weiß, Durchwurföffnungen für Wäschesortierung, Abstellflächen für Körbe vor/unter Waschmaschine und Trockner

A small European laundry is highly functional and conserves space which can be better utilised within living spaces
1.028 Billeder af bryggers med laminatbordplade og hvide vægge
6
