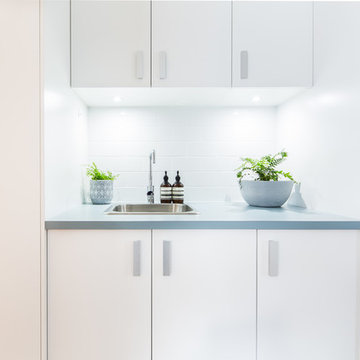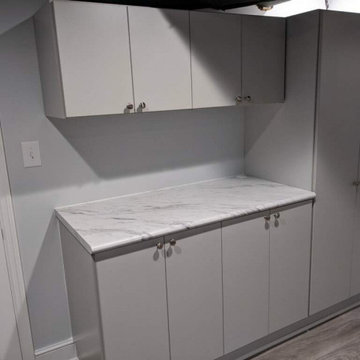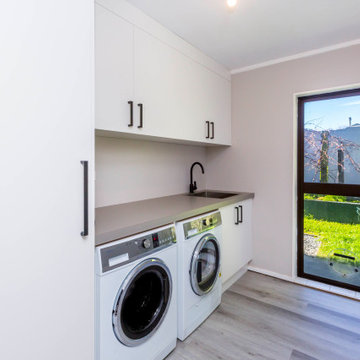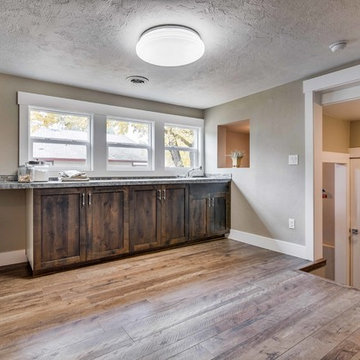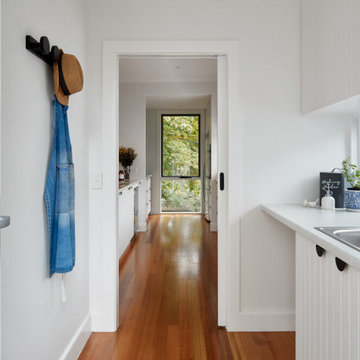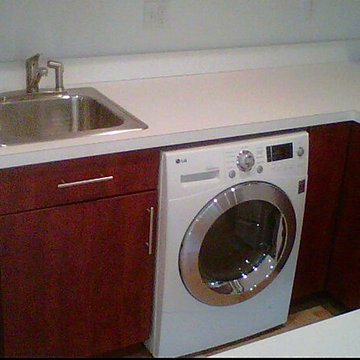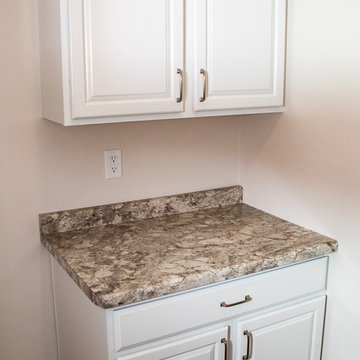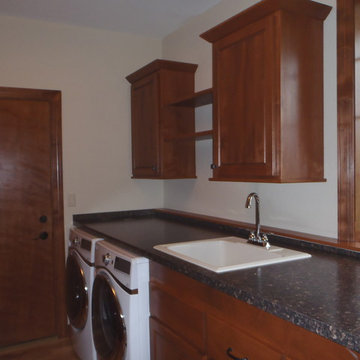96 Billeder af bryggers med laminatbordplade og lyst trægulv
Sorteret efter:
Budget
Sorter efter:Populær i dag
61 - 80 af 96 billeder
Item 1 ud af 3
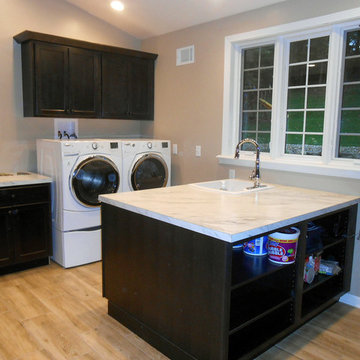
Transitional laundry with huge work space island, open under counter shelves. KraftMaid cabinetry with Hanley 1/2 overlay door style. Maple with Slate finish.
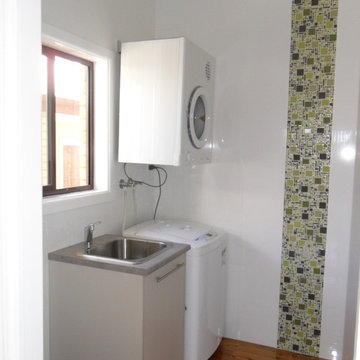
Full kitchen and laundry
Laundry floor raised to kitchen height
Laundry tall and mid level height with adjustable shelving
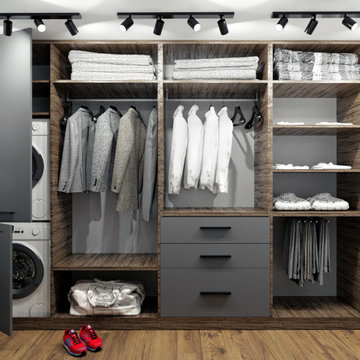
Il progetto di affitto a breve termine di un appartamento commerciale di lusso. Cosa è stato fatto: Un progetto completo per la ricostruzione dei locali. L'edificio contiene 13 appartamenti simili. Lo spazio di un ex edificio per uffici a Milano è stato completamente riorganizzato. L'altezza del soffitto ha permesso di progettare una camera da letto con la zona TV e uno spogliatoio al livello inferiore, dove si accede da una scala graziosa. Il piano terra ha un ingresso, un ampio soggiorno, cucina e bagno. Anche la facciata dell'edificio è stata ridisegnata. Il progetto è concepito in uno stile moderno di lusso.
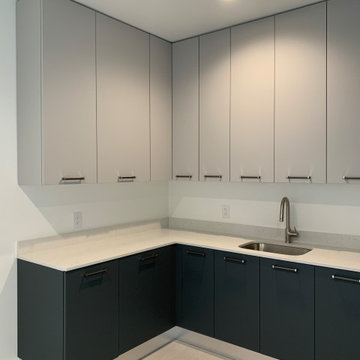
Mudroom designed By Darash with White Matte Opaque Fenix cabinets anti-scratch material, with handles, white countertop drop-in sink, high arc faucet, black and white modern style.
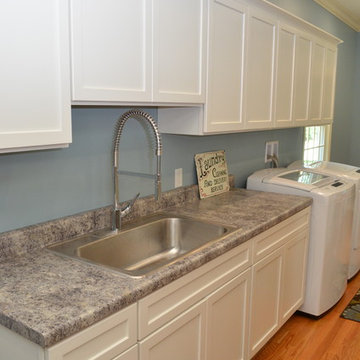
Haas Cabinetry
Wood Species: Maple
Cabinet Finish: Whip Cream
Door Style: Heartland
Countertop: Laminate Perlato Granite color
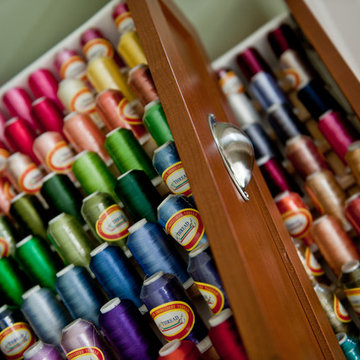
Custom built-ins made for a hallway, top two drawers were designed for extra storage for our client to keep her thread and the bottom drawer pull out for shoe storage.
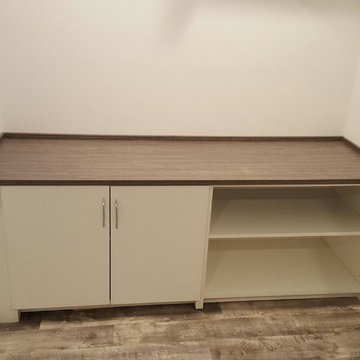
This folding station makes the most of its space with cabinets below along with hanging space above for storing clothes as they are being folded or hung.
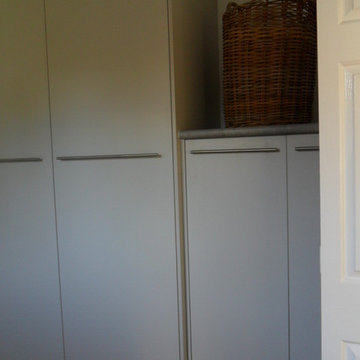
Full kitchen and laundry
Laundry floor raised to kitchen height
Laundry tall and mid level height with adjustable shelving
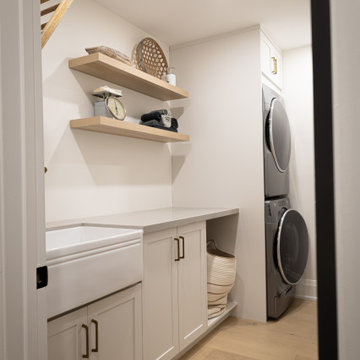
Our clients wanted a second floor laundry room for that added convenience. We had it position right outside of the master bedroom and next to the bathroom. (and you should go for the second floor laundry room whenever the opportunity is there).

A laundry room is housed behind these sliding barn doors in the upstairs hallway in this near-net-zero custom built home built by Meadowlark Design + Build in Ann Arbor, Michigan. Architect: Architectural Resource, Photography: Joshua Caldwell
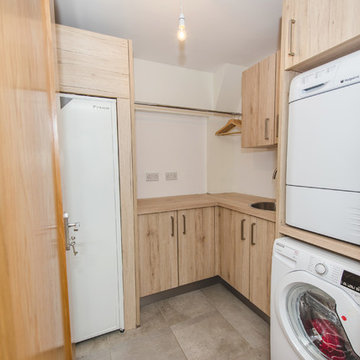
This two tone kitchen is so well matched.Light and bright with a warmth through out. Kitchen table matching worktops and the same timber wrapping the kitchen. Very modern touch with the handleless island.David Murphy photography
96 Billeder af bryggers med laminatbordplade og lyst trægulv
4
