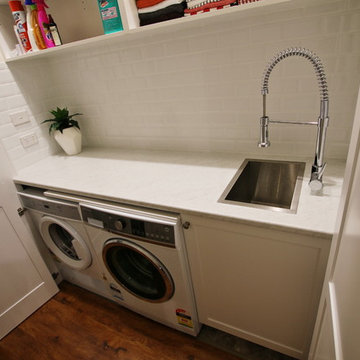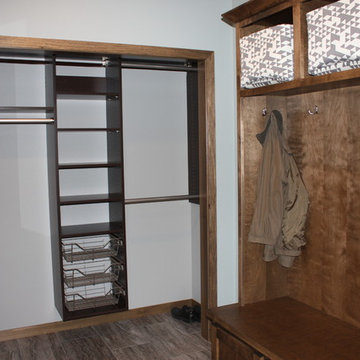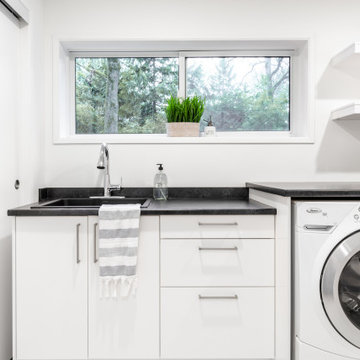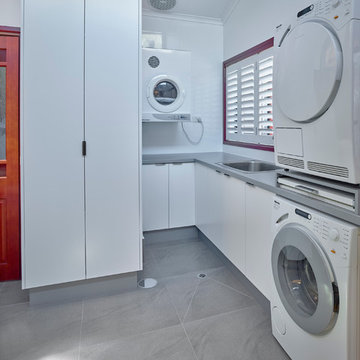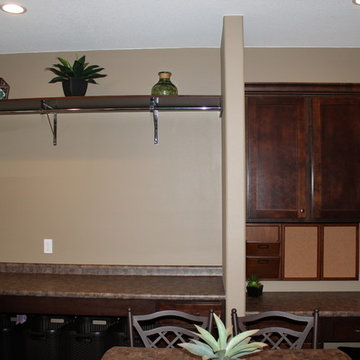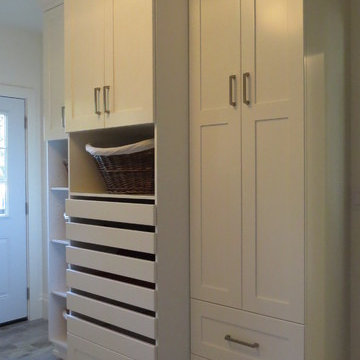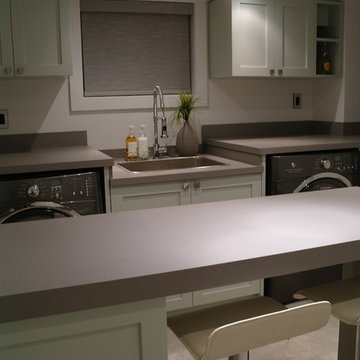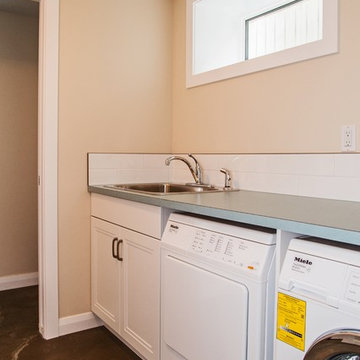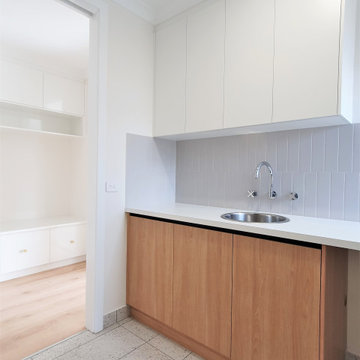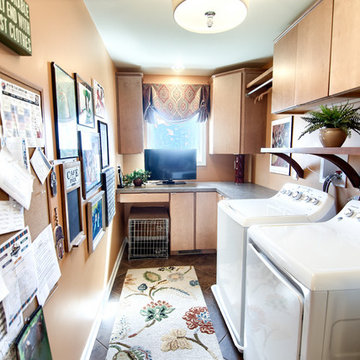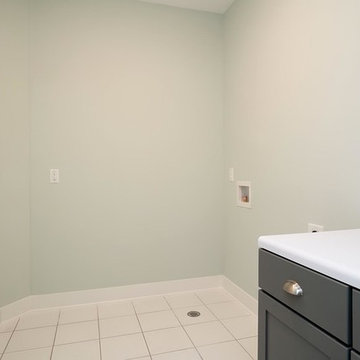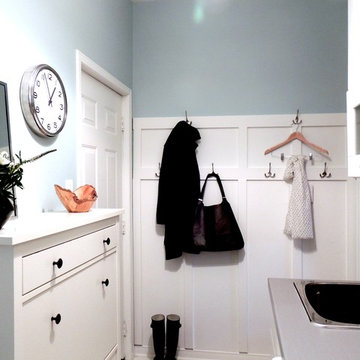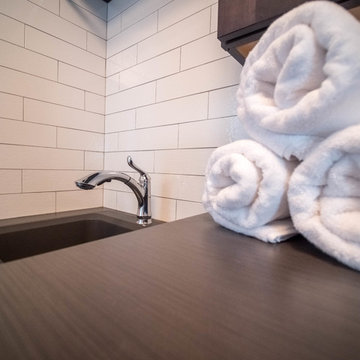3.834 Billeder af bryggers med laminatbordplade
Sorteret efter:
Budget
Sorter efter:Populær i dag
2181 - 2200 af 3.834 billeder
Item 1 ud af 2
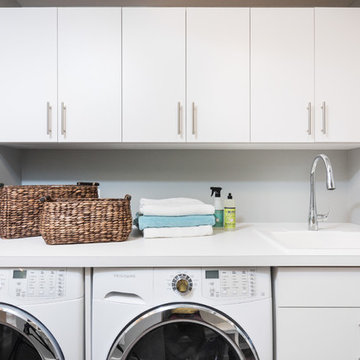
Modern, clean laudnry room and bathroom. White cabinets, white counter, and white washer and dryer. Vinyl gray tile floor.
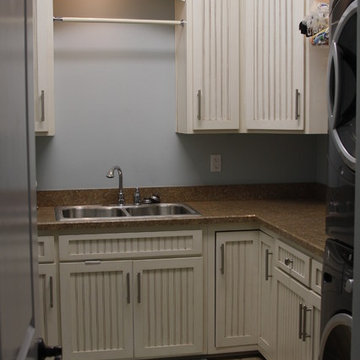
This laundry room has custom cabinets in a cream finish with a chocolate glaze with a double sink wash area, under cabinet lighting and two dry racks.
Photo by: Jennifer Townsend
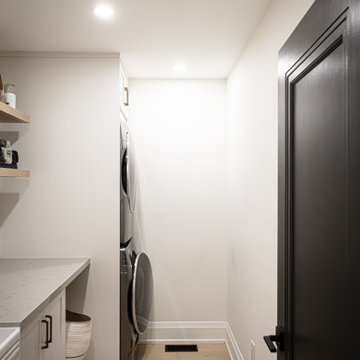
Our clients wanted a second floor laundry room for that added convenience. We had it position right outside of the master bedroom and next to the bathroom. (and you should go for the second floor laundry room whenever the opportunity is there).
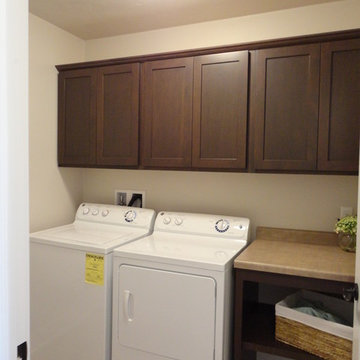
Hillcrest Builders invites you to enjoy the 2,892 sq. ft. two story “Balmore II”. This home has 3 bedrooms, 2.5 baths, and includes a 3+ car garage. The Rear Foyer has been designed for organization and ease with an over sized Mudroom. The main living space connects a Kitchen featuring a deluxe island for entertaining, a message center, and a walk-in pantry for ample storage with a huge Dining Area with lots of windows and adjacent Living Room with fireplace, all in an open concept layout. The Master Suite is located on the second floor and includes a generous shower and large walk-in closet. There is also a large finished bonus room that can be used as an extra bedroom or office.
Features:
2,892 Sq. Ft.
Welcoming front porch
Master suite with private bath and spacious walk-in closet
Deluxe kitchen
2 x 6 construction
Pella windows
Kohler fixtures
High energy efficient features (zoning, two stage furnace)
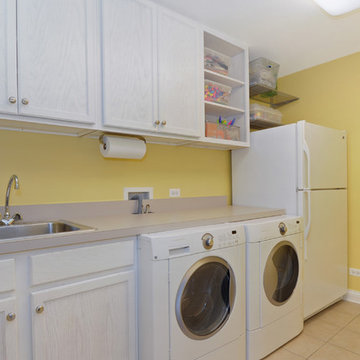
This laundry room features a continuous countertop over the front loading washer/dryer.
Kipnis Architecture + Planning
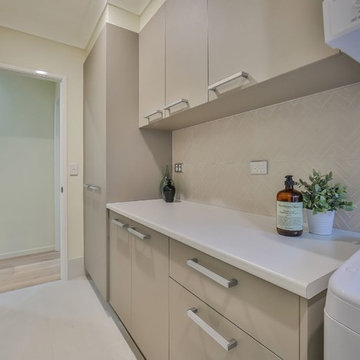
Laundry Renovation,
Laundry Design by Sandra Dara,
Instalation by Allfit Cabinet Solutions
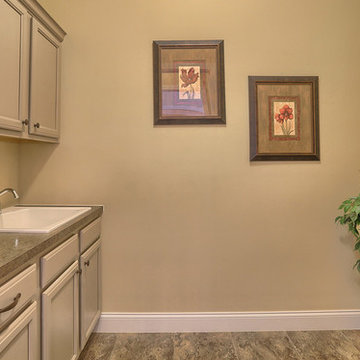
This stately 2-story home features a designer Craftsman-style exterior complete with shakes, brick, stone, fiber cement siding, window bump outs with standing seam metal roofs, and tapered porch columns with brick piers. In addition to the 2-car side entry garage with finished mudroom, a breezeway connects the home to a 3rd car detached garage.
Inside, with over 3,700 square feet and a floor plan excellent for entertaining, designer details abound, including wide door and window trim and baseboards, wainscoting, chair rails, custom ceiling treatments, lofty 10' ceilings on the first floor and 9' ceilings on the second floor, decorative stairway designs, and unique entryways.
The 2-story Foyer is flanked by the Study and the formal Dining Room with coffered ceiling, and leads to the Great Room with 2-story ceilings and hardwood flooring. An expansive screened-in porch is accessible from the Great Room, the first floor Owner’s Suite, and the Breakfast Area.
The sprawling Kitchen is conveniently open to, and shares a wooden beamed ceiling with the Breakfast Area and Hearth Room, which in turn share a unique stone archway. The Kitchen includes lots of counter space with granite tops and tile backsplash, a 9’x4’ island, wall oven, stainless steel appliances, pantry, and a butler’s pantry connecting to the Dining Room. The Hearth Room features a cozy gas fireplace with floor to ceiling stone surround.
The luxurious first floor Owner’s Suite includes custom ceiling trim detail, a walkout bay window, oversized closet, and a private bathroom with a cathedral ceiling, large tile shower, and freestanding tub.
The 2nd floor includes bedrooms 2, 3, and 4, plus 2 full bathrooms.
3.834 Billeder af bryggers med laminatbordplade
110
