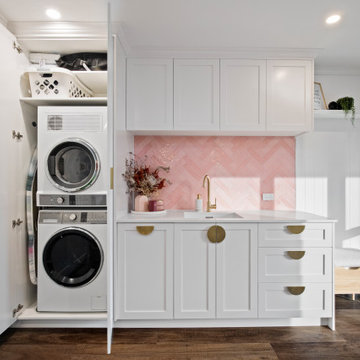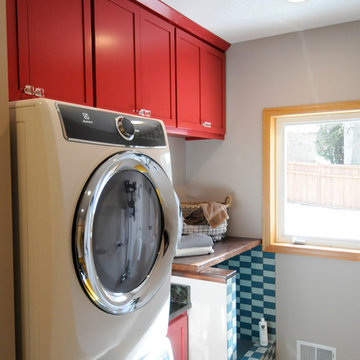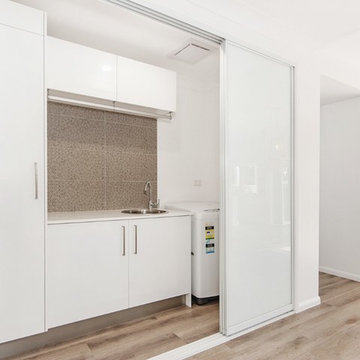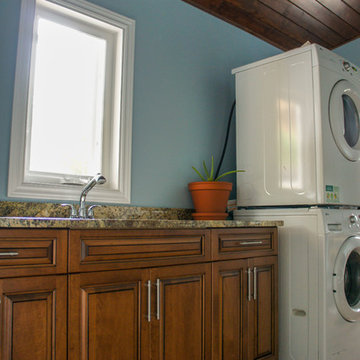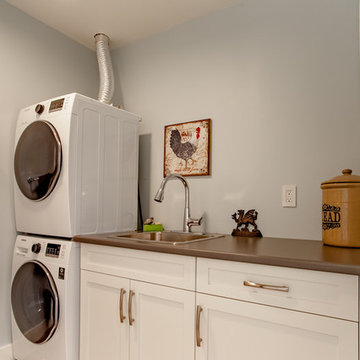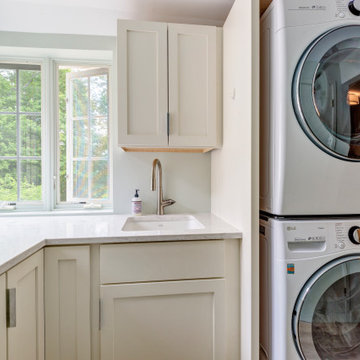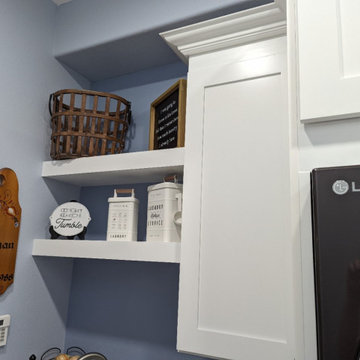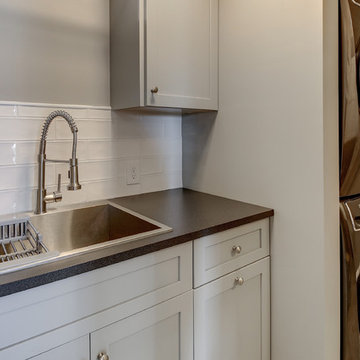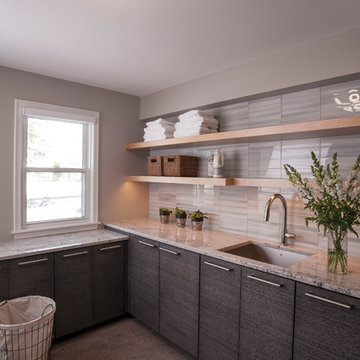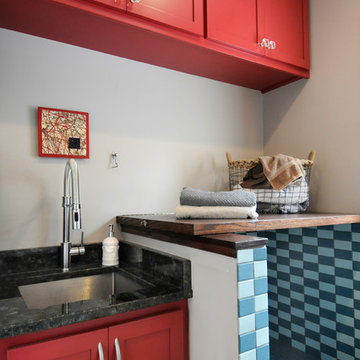62 Billeder af bryggers med laminatgulv og en vaskesøjle
Sorteret efter:
Budget
Sorter efter:Populær i dag
41 - 60 af 62 billeder
Item 1 ud af 3
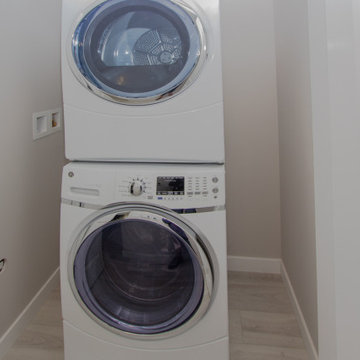
A main floor laundry space tucked into a spacious closet by the stairs offers a spot for a stacking set of appliances and room for laundry storage.
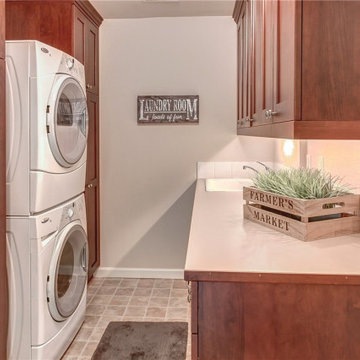
Light and bright laundry room with beautiful cherry shaker style cabinets, white tile backsplash and undercabinet lighting.
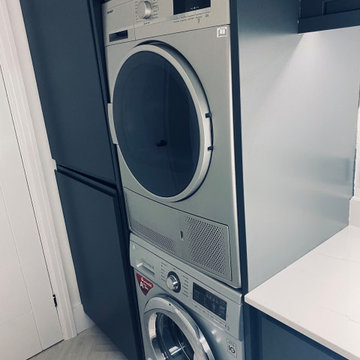
These fantastic stacking washing and drying machines show off the compact design of the utility room perfectly.
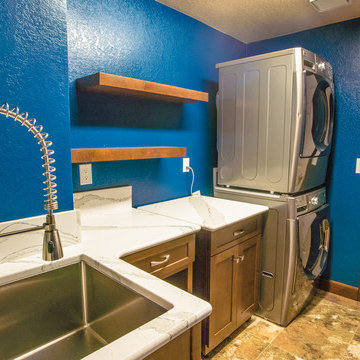
This home located in Everett Washington, received a major renovation to the large kitchen/dining area and to the adjacent laundry room and powder room. Cambria Quartz Countertops were choosen in the Brittanica Style with a Volcanic Edge for countertop surfaces and window seals. The customer wanted a more open look so they chose open shelves for the top and Schrock Shaker cabinets with a Havana finish. A custom barn door was added to separate the laundry room from the kitchen and additional lighting was added to brighten the area. The customer chose the blue color. They really like blue and it seemed to contrast well with the white countertops.
Kitchen Design by Cutting Edge Kitchen and Bath.
Photography by Shane Michaels
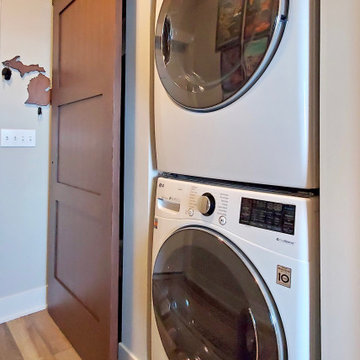
The stack-able washer dryer get tucked away quietly behind the sliding barn door. Once it is tucked away the other side reveals a nice alcove for hanging coats and storing shoes, scarves, gloves, etc...
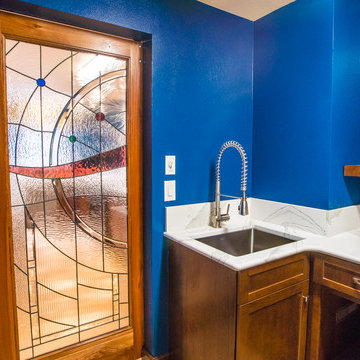
This home located in Everett Washington, received a major renovation to the large kitchen/dining area and to the adjacent laundry room and powder room. Cambria Quartz Countertops were choosen in the Brittanica Style with a Volcanic Edge for countertop surfaces and window seals. The customer wanted a more open look so they chose open shelves for the top and Schrock Shaker cabinets with a Havana finish. A custom barn door was added to separate the laundry room from the kitchen and additional lighting was added to brighten the area. The customer chose the blue color. They really like blue and it seemed to contrast well with the white countertops.
Kitchen Design by Cutting Edge Kitchen and Bath.
Photography by Shane Michaels
62 Billeder af bryggers med laminatgulv og en vaskesøjle
3
