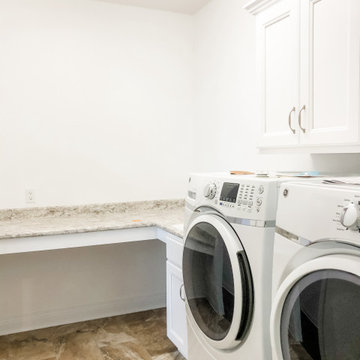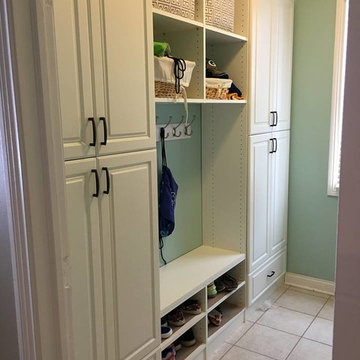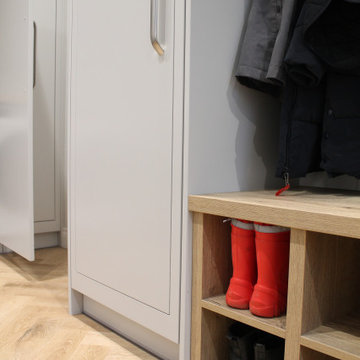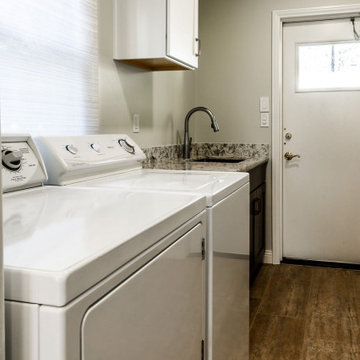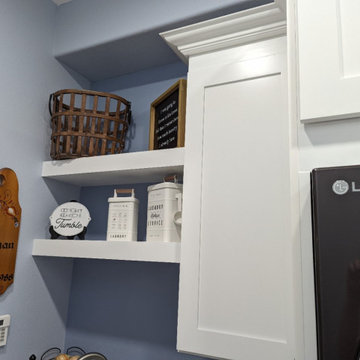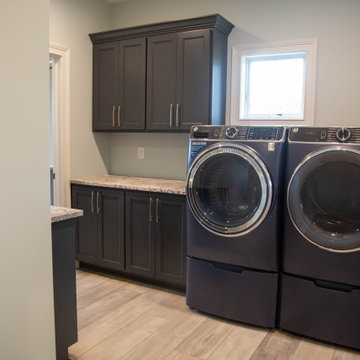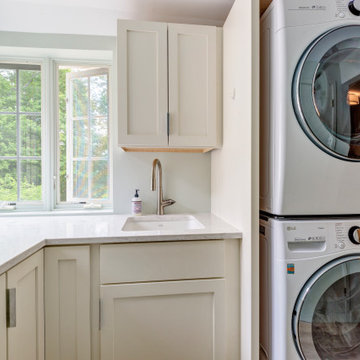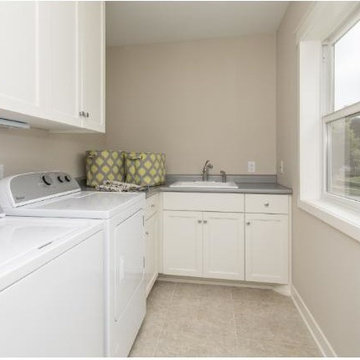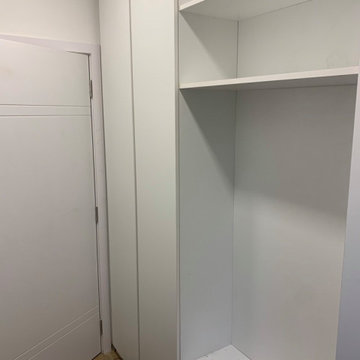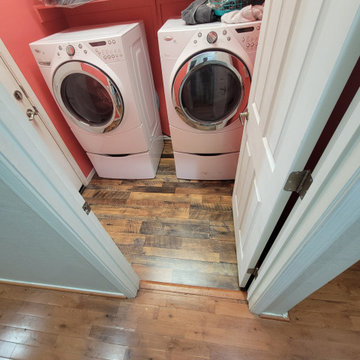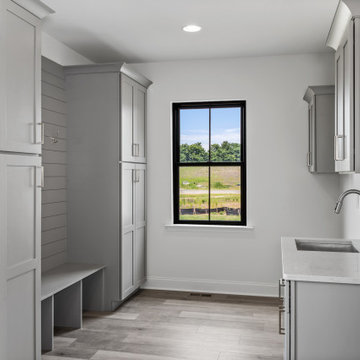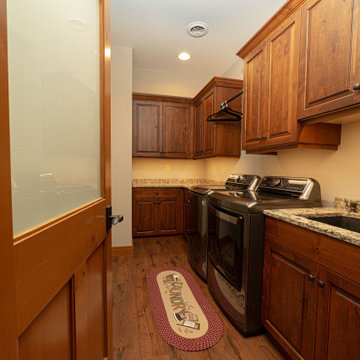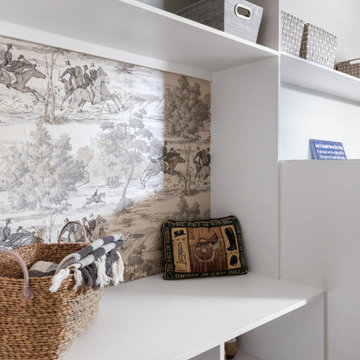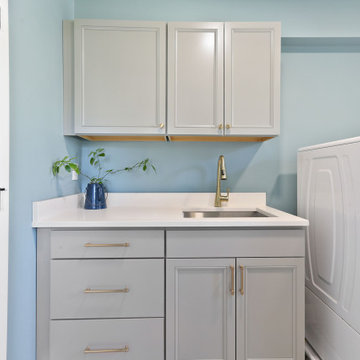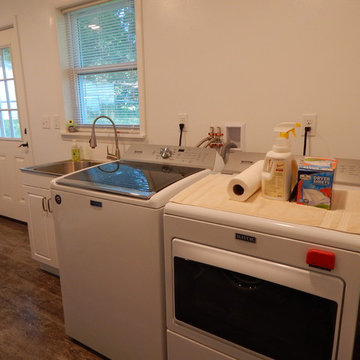756 Billeder af bryggers med laminatgulv
Sorteret efter:
Budget
Sorter efter:Populær i dag
341 - 360 af 756 billeder
Item 1 ud af 2
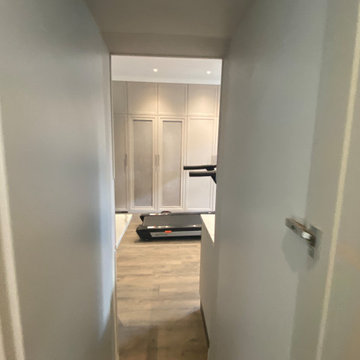
We created this secret room from the old garage, turning it into a useful space for washing the dogs, doing laundry and exercising - all of which we need to do in our own homes due to the Covid lockdown. The original room was created on a budget with laminate worktops and cheap ktichen doors - we recently replaced the original laminate worktops with quartz and changed the door fronts to create a clean, refreshed look. The opposite wall contains floor to ceiling bespoke cupboards with storage for everything from tennis rackets to a hidden wine fridge. The flooring is budget friendly laminated wood effect planks. The washer and drier are raised off the floor for easy access as well as additional storage for baskets below.
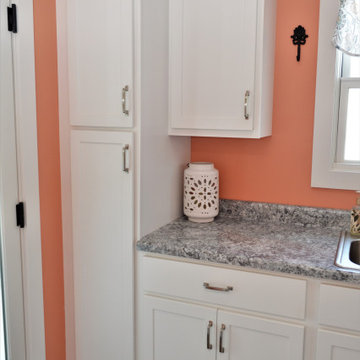
Cabinet Brand: BaileyTown USA
Wood Species: Maple
Cabinet Finish: White
Door Style: Chesapeake
Counter top: Laminate counter top, Modern edge detail, Coved back splash, Geriba Gray color
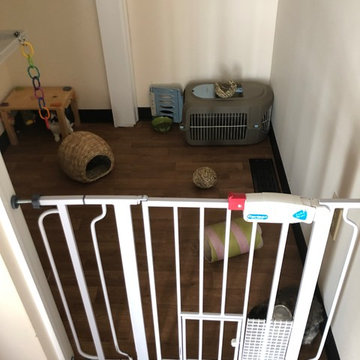
This was a laundry room, which has been converted into a rabbit room. The laundry room has been added into the bathroom, a utility sink has been added, and wire shelves for rabbit supply storage. The flooring and base trim is rabbit proof and easy to clean.
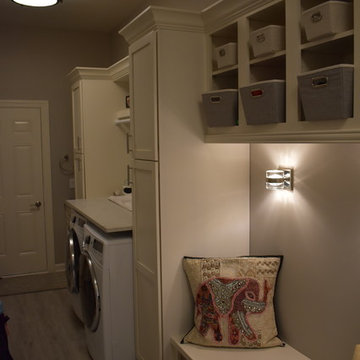
Custom designed locker system featuring Bertch Kitchen plus cabinets and laundry area.
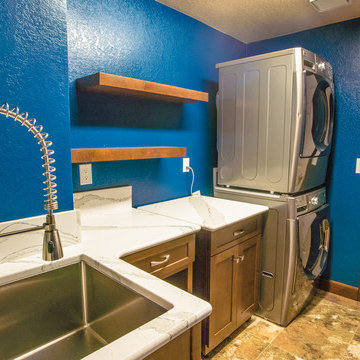
This home located in Everett Washington, received a major renovation to the large kitchen/dining area and to the adjacent laundry room and powder room. Cambria Quartz Countertops were choosen in the Brittanica Style with a Volcanic Edge for countertop surfaces and window seals. The customer wanted a more open look so they chose open shelves for the top and Schrock Shaker cabinets with a Havana finish. A custom barn door was added to separate the laundry room from the kitchen and additional lighting was added to brighten the area. The customer chose the blue color. They really like blue and it seemed to contrast well with the white countertops.
Kitchen Design by Cutting Edge Kitchen and Bath.
Photography by Shane Michaels
756 Billeder af bryggers med laminatgulv
18
