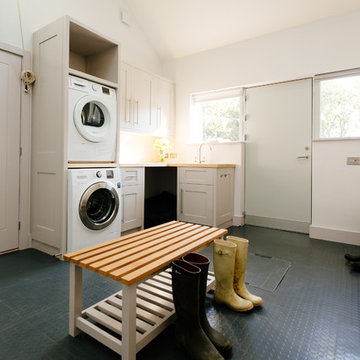419 Billeder af bryggers med lineoleumsgulv
Sorteret efter:
Budget
Sorter efter:Populær i dag
1 - 20 af 419 billeder
Item 1 ud af 2

The dog wash has pull out steps so large dogs can get in the tub without the owners having to lift them. The dog wash also is used as the laundry's deep sink.
Debbie Schwab Photography

Martha O'Hara Interiors, Interior Design & Photo Styling | Troy Thies, Photography | Swan Architecture, Architect | Great Neighborhood Homes, Builder
Please Note: All “related,” “similar,” and “sponsored” products tagged or listed by Houzz are not actual products pictured. They have not been approved by Martha O’Hara Interiors nor any of the professionals credited. For info about our work: design@oharainteriors.com

The pre-renovation structure itself was sound but lacked the space this family sought after. May Construction removed the existing walls that separated the overstuffed G-shaped kitchen from the living room. By reconfiguring in the existing floorplan, we opened the area to allow for a stunning custom island and bar area, creating a more bright and open space.
Budget analysis and project development by: May Construction

This laundry room design is exactly what every home needs! As a dedicated utility, storage, and laundry room, it includes space to store laundry supplies, pet products, and much more. It also incorporates a utility sink, countertop, and dedicated areas to sort dirty clothes and hang wet clothes to dry. The space also includes a relaxing bench set into the wall of cabinetry.
Photos by Susan Hagstrom

After photo - front loading washer/dryer with continuous counter. "Fresh as soap" look, requested by client. Hanging rod suspended from ceiling.

Marmoleum flooring and a fun orange counter add a pop of color to this well-designed laundry room. Design and construction by Meadowlark Design + Build in Ann Arbor, Michigan. Professional photography by Sean Carter.

Ronda Batchelor,
Galley laundry room with folding counter, dirty clothes bins on rollers underneath, clean clothes baskets for each family member, sweater drying racks with built in fan, and built in ironing board.

Laundry room. Bright wallpaper, matching painted furniture style cabinetry and copper farm sink. Floor is marmoleum squares.
Photo by: David Hiser
419 Billeder af bryggers med lineoleumsgulv
1











