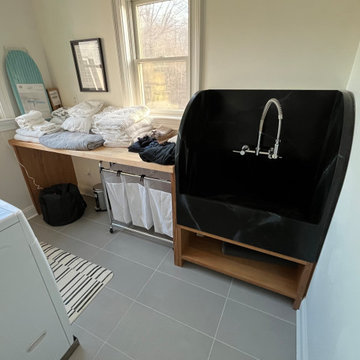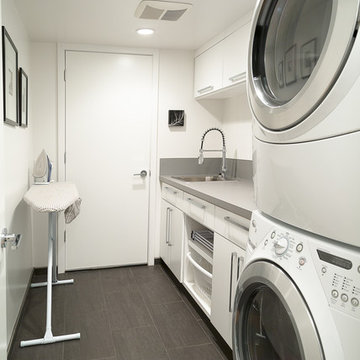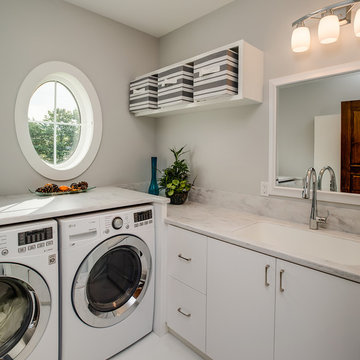8.818 Billeder af bryggers med malet trægulv og gulv af porcelænsfliser
Sorteret efter:
Budget
Sorter efter:Populær i dag
81 - 100 af 8.818 billeder
Item 1 ud af 3

This laundry room doubles as the mudroom entry from the garage so we created an area to kick off shoes and hang backpacks as well as the laundry.

This is one of the best combination mudroom rooms, laundry and door washes ever! The dog wash has a pair of hinged glass doors with a full shower set up. The dog crate is integrated into the design. The floor tiles feature a swirl pattern that works with the dot tiles in the shower area.
A.J. Brown Photography

Ample storage and function were an important feature for the homeowner. Beth worked in unison with the contractor to design a custom hanging, pull-out system. The functional shelf glides out when needed, and stores neatly away when not in use. The contractor also installed a hanging rod above the washer and dryer. You can never have too much hanging space! Beth purchased mesh laundry baskets on wheels to alleviate the musty smell of dirty laundry, and a broom closet for cleaning items. There is even a cozy little nook for the family dog.

Bright and White with Classic cabinet details, this laundry/mud room was designed to provide storage for a young families every need. Specific task areas such as the laundry sorting station make chores easy. The bar above is ready for hanging those items needed air drying. Remembering to take your shoes off is easy when you have a dedicated area of shelves and a bench on which to sit. A mix of whites and wood finishes, and linen textured Porcelanosa tile flooring make this a room anyone would be happy to spend time in.
Photography by Fred Donham of PhotographyLink

Renovated Laundry Room with Butcher Block Countertops, Custom Soap Stone Sink/Dog Washing Station

The Laundry room looks out over the back yard with corner windows, dark greenish gray cabinetry, grey hexagon tile floors and a butcerblock countertop.

We added a pool house to provide a shady space adjacent to the pool and stone terrace. For cool nights there is a 5ft wide wood burning fireplace and flush mounted infrared heaters. For warm days, there's an outdoor kitchen with refrigerated beverage drawers and an ice maker. The trim and brick details compliment the original Georgian architecture. We chose the classic cast stone fireplace surround to also complement the traditional architecture.
We also added a mud rm with laundry and pool bath behind the new pool house.
Photos by Chris Marshall
8.818 Billeder af bryggers med malet trægulv og gulv af porcelænsfliser
5












