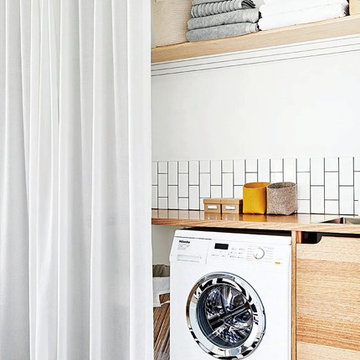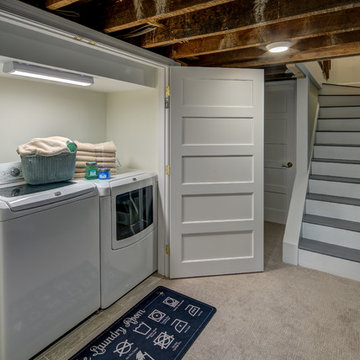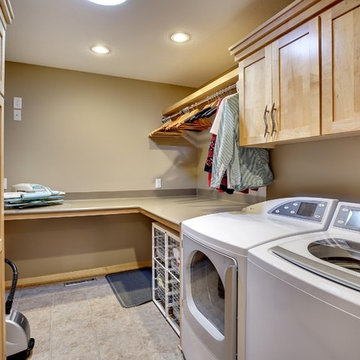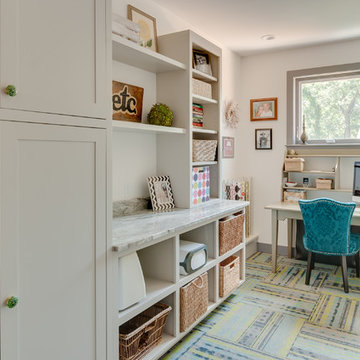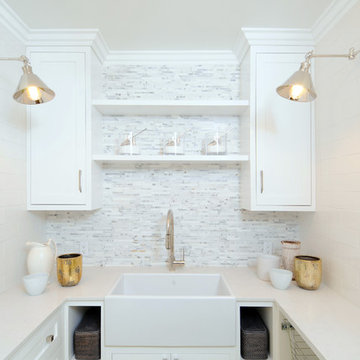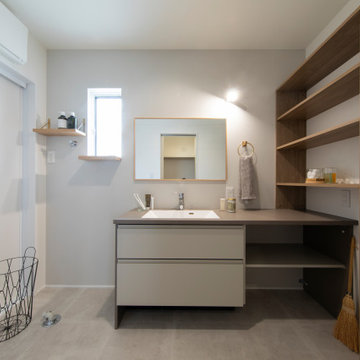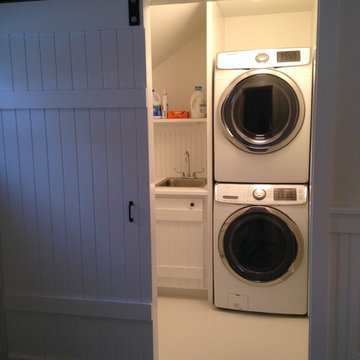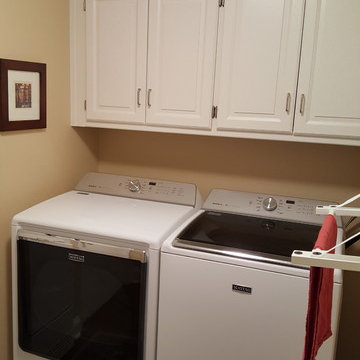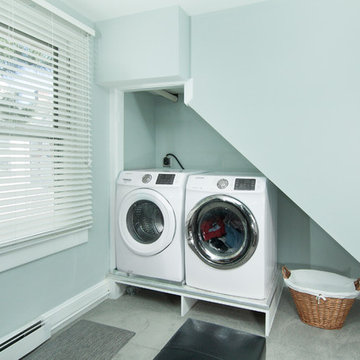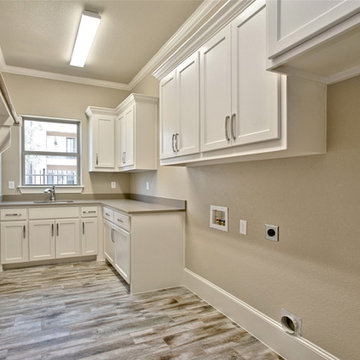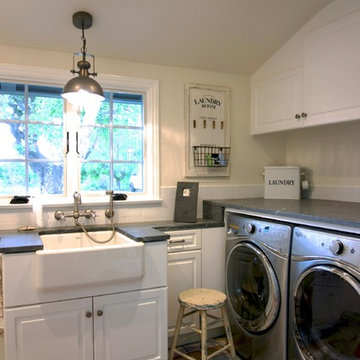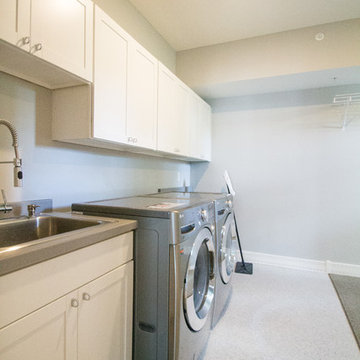191 Billeder af bryggers med malet trægulv og gulvtæppe
Sorteret efter:
Budget
Sorter efter:Populær i dag
61 - 80 af 191 billeder
Item 1 ud af 3

Murphys Road is a renovation in a 1906 Villa designed to compliment the old features with new and modern twist. Innovative colours and design concepts are used to enhance spaces and compliant family living. This award winning space has been featured in magazines and websites all around the world. It has been heralded for it's use of colour and design in inventive and inspiring ways.
Designed by New Zealand Designer, Alex Fulton of Alex Fulton Design
Photographed by Duncan Innes for Homestyle Magazine
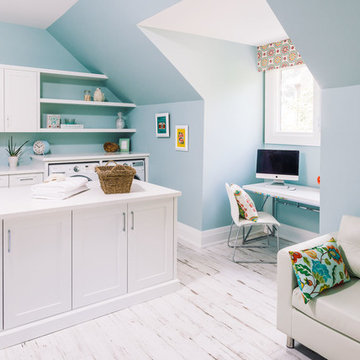
This spacious laundry room continues the neutral palette, but uses accents of blue, pink and yellow to create a refreshing, bright and airy oasis.
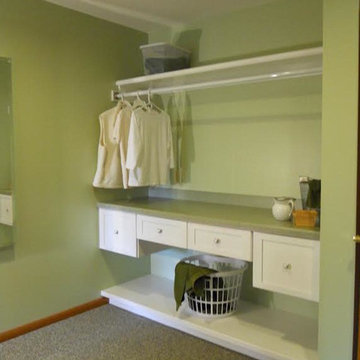
Custom laundry room with storage area for laundry baskets and hanging area as well as drawer storage. Counter for folding. Cabinets by Bauman Custom Woodworking.
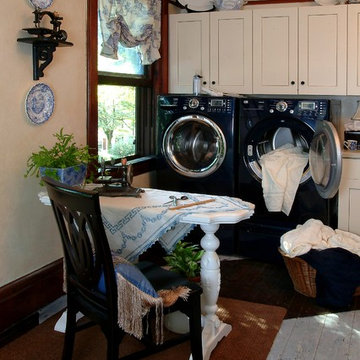
A laundry room and work area designed in a blue & white color scheme, features a collection of antique miniature sewing machines as art. The distressed floor is painted in an overscale checkerboard and blue fabric portieres separate the sitting area from the main room.
Photo Credit -- Katrina Mojzesz topkatphoto.com

The mud room and laundry room of Arbor Creek. View House Plan THD-1389: https://www.thehousedesigners.com/plan/the-ingalls-1389

The landing now features a more accessible workstation courtesy of the modern addition. Taking advantage of headroom that was previously lost due to sloped ceilings, this cozy office nook boasts loads of natural light with nearby storage that keeps everything close at hand. Large doors to the right provide access to upper level laundry, making this task far more convenient for this active family.
The landing also features a bold wallpaper the client fell in love with. Two separate doors - one leading directly to the master bedroom and the other to the closet - balance the quirky pattern. Atop the stairs, the same wallpaper was used to wrap an access door creating the illusion of a piece of artwork. One would never notice the knob in the lower right corner which is used to easily open the door. This space was truly designed with every detail in mind to make the most of a small space.
191 Billeder af bryggers med malet trægulv og gulvtæppe
4
