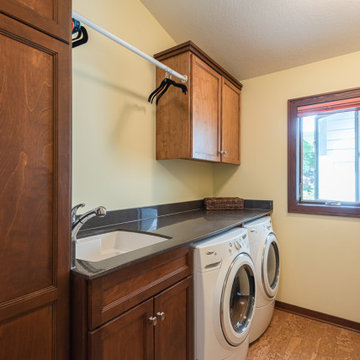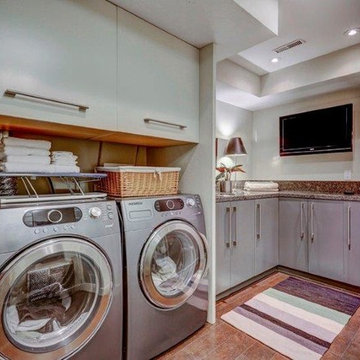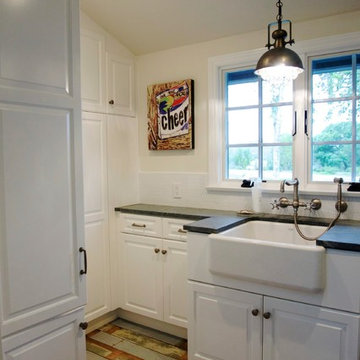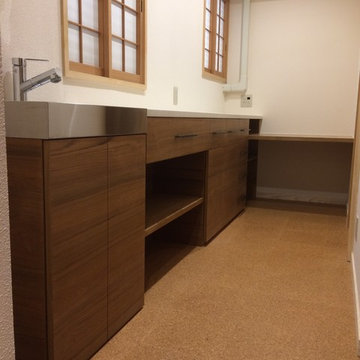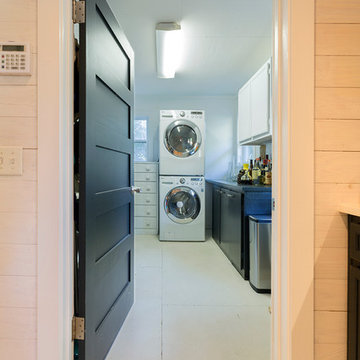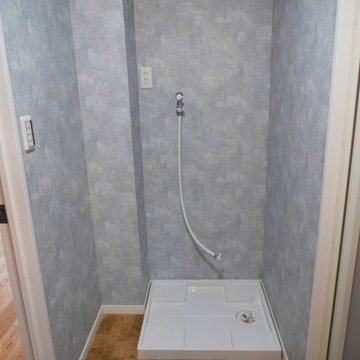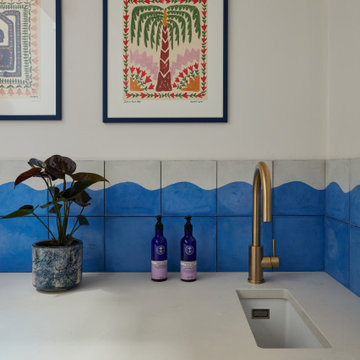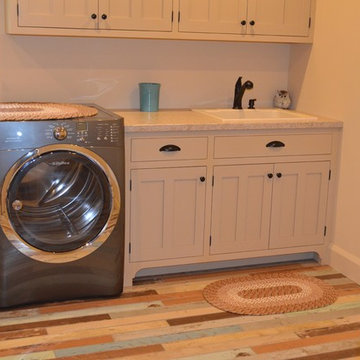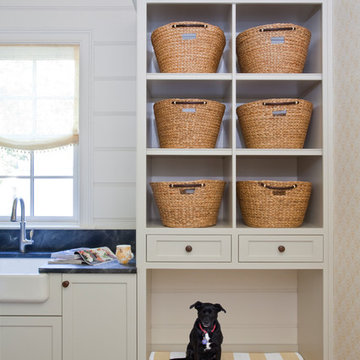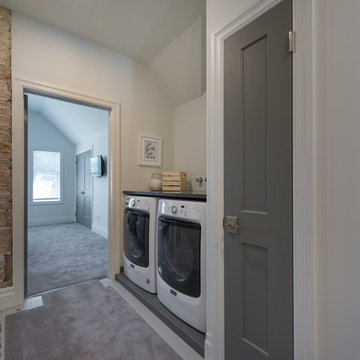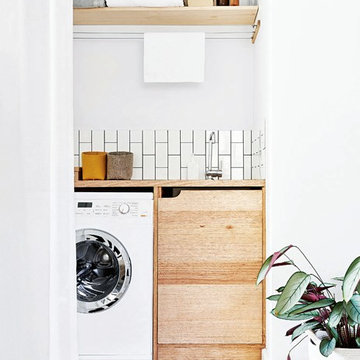176 Billeder af bryggers med malet trægulv og korkgulv
Sorteret efter:
Budget
Sorter efter:Populær i dag
141 - 160 af 176 billeder
Item 1 ud af 3
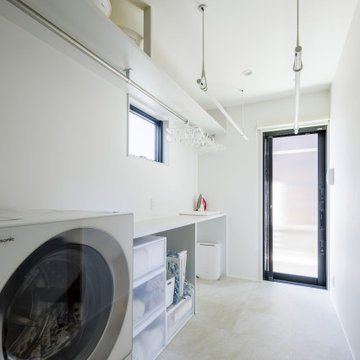
広いLDKとスキップフロアをご希望されていたO様
キッチンを中心として開放的にレイアウトした約30畳のLDK
大空間の中のアクセントとなっているダイニングテーブル一体のオーダーキッチン
家事動線を考慮した無駄のないゾーニング
キッチンから吹抜を介して会話ができるスキップフロアのスタディースペース
部屋のアクセントとして採用したウィリアムモリスの壁紙
SE構法だからなしえた大空間にオーダーのダイニングテーブル一体のキッチンを配置した「家族をつなぐスキップフロアのある家」が完成した。
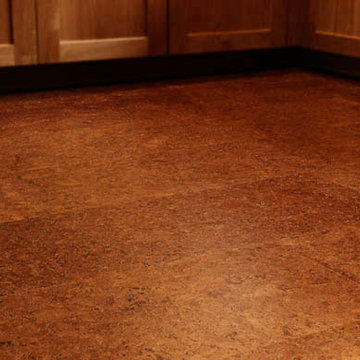
Cork is a great option for Green Friendly families. Affordable & beautiful!!! This can be used in most spaces of a Home.
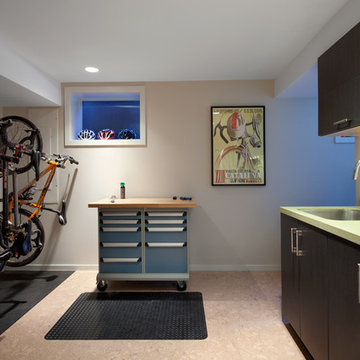
Utility meets mobility. Storage and function both required, both met.
Ema Peter Photography
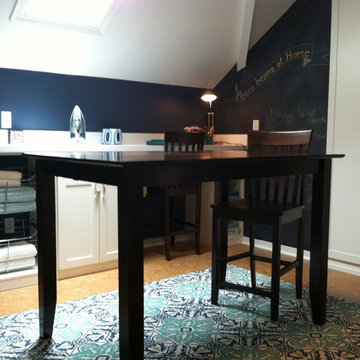
Laundry Room done by Organized Design in the 2014 Charlottesville Design House. Collaboration with Peggy Woodall of The Closet Factory. Paint color: Benjamin Moore's Van Deusen Blue, Cork flooring was installed, cabinetry installed by Closet Factory, new Kohler Sink & Faucet and Bosch washer & dryer. New lighting & hardware were installed, a cedar storage closet, and a chalkboard paint wall added. Designed for multiple functions: laundry, storage, and work space for kids or adults.
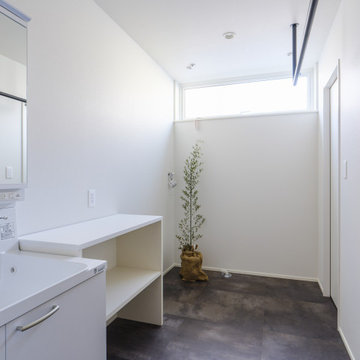
狭小地だけど明るいリビングがいい。
在宅勤務に対応した書斎がいる。
落ち着いたモスグリーンとレッドシダーの外壁。
家事がしやすいように最適な間取りを。
家族のためだけの動線を考え、たったひとつ間取りにたどり着いた。
快適に暮らせるように付加断熱で覆った。
そんな理想を取り入れた建築計画を一緒に考えました。
そして、家族の想いがまたひとつカタチになりました。
外皮平均熱貫流率(UA値) : 0.37W/m2・K
断熱等性能等級 : 等級[4]
一次エネルギー消費量等級 : 等級[5]
耐震等級 : 等級[3]
構造計算:許容応力度計算
仕様:
長期優良住宅認定
地域型住宅グリーン化事業(長寿命型)
家族構成:30代夫婦
施工面積:95.22 ㎡ ( 28.80 坪)
竣工:2021年3月

This utility room (and WC) was created in a previously dead space. It included a new back door to the garden and lots of storage as well as more work surface and also a second sink. We continued the floor through. Glazed doors to the front and back of the house meant we could get light from all areas and access to all areas of the home.

This utility room (and WC) was created in a previously dead space. It included a new back door to the garden and lots of storage as well as more work surface and also a second sink. We continued the floor through. Glazed doors to the front and back of the house meant we could get light from all areas and access to all areas of the home.
176 Billeder af bryggers med malet trægulv og korkgulv
8
