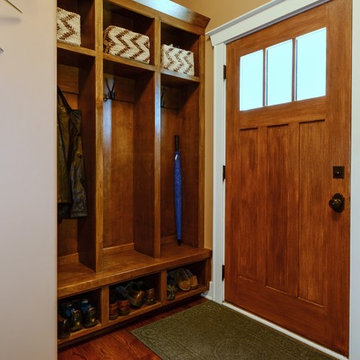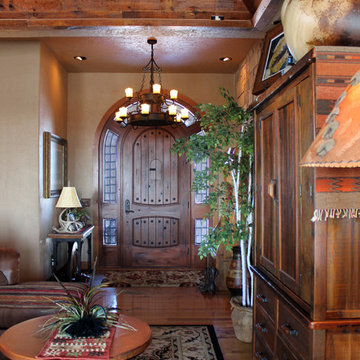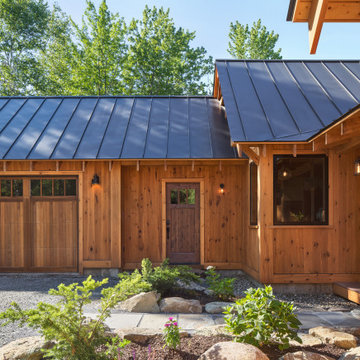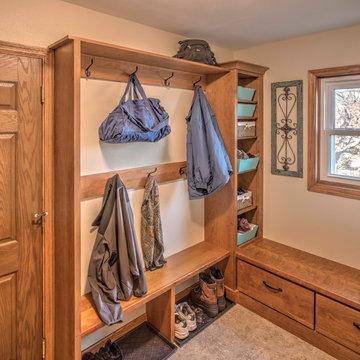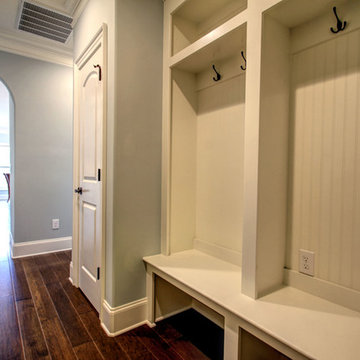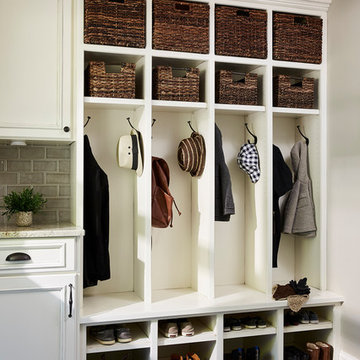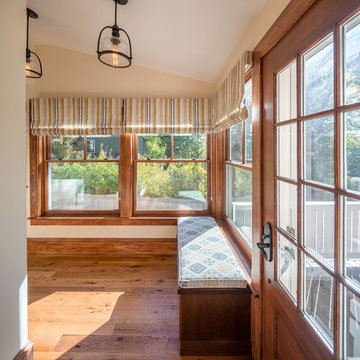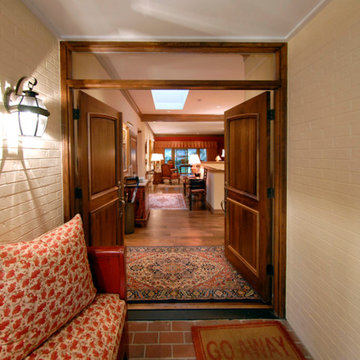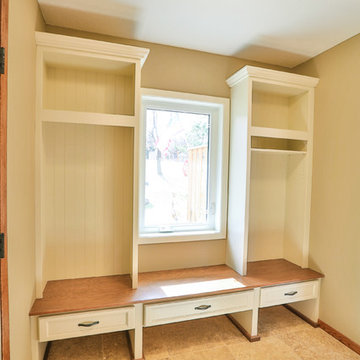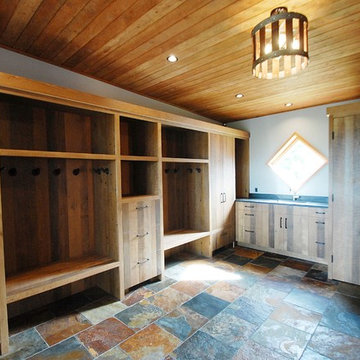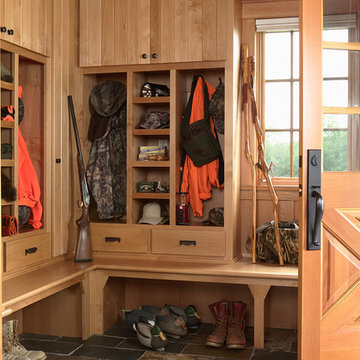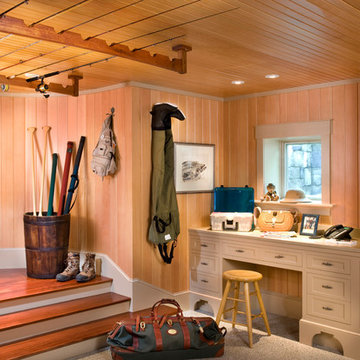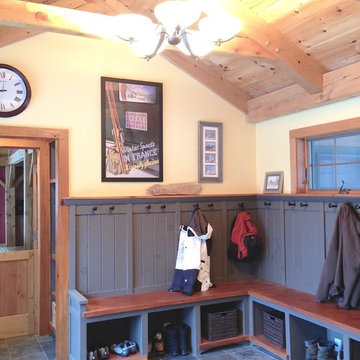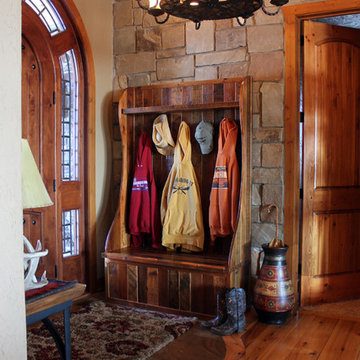632 Billeder af bryggers med mellemfarvet trædør
Sorteret efter:
Budget
Sorter efter:Populær i dag
121 - 140 af 632 billeder
Item 1 ud af 3
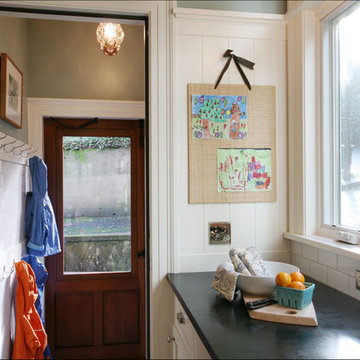
After shaking off the weather in the mudroom, you enter the hub of the home: the light & bright kitchen. - Photo Art Portraits
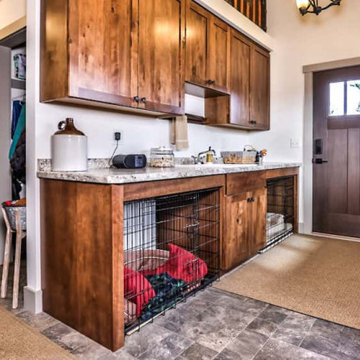
Mud Room Drop Zone with Cabinets Built to accommodate dog kennels, wood cabinets, drop-in sink. Tile Floors, painted walls, fiberglass door, painted poplar trims, dust shelf above upper cabinets for displays. Closet and Laundry Area in background
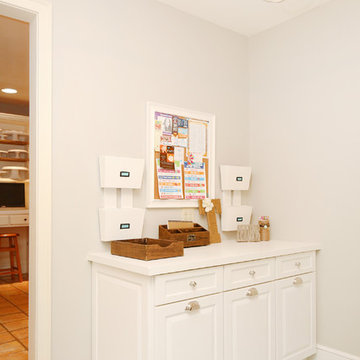
In the new mudroom I created a Command Center. It has mailboxes, bulletin board, a device charging station, and homework center for our three children. It also contains our mail center and three pull-out recycling bins. I hand painted our existing concrete floor with a floral design. We already owned the wood mailboxes and I repainted them to match the cabinetry. The orb chandelier is from Ballard Designs. Cabinetry is from Starmark and wood charging station/inbox are from Target. Design by Postbox Designs. Photography by Jacob Harr
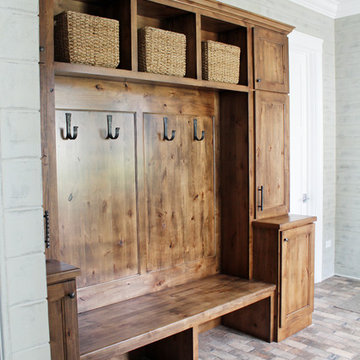
There is room for everything. Create the mudroom of your dreams by customizing it to fit your family's needs!
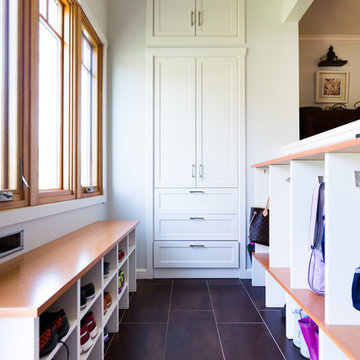
Photographed by Anastasia Sappon.
The raised storage on the right adds privacy to the back living area while keeping the space open and light.
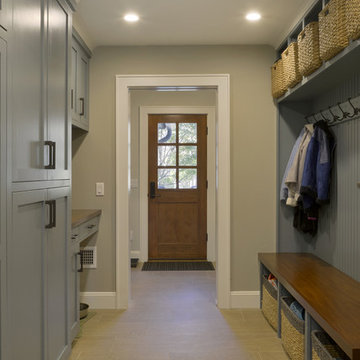
This very busy family of five needed a convenient place to drop coats, shoes and bookbags near the active side entrance of their home. Creating a mudroom space was an essential part of a larger renovation project we were hired to design which included a kitchen, family room, butler’s pantry, home office, laundry room, and powder room. These additional spaces, including the new mudroom, did not exist previously and were created from the home’s existing square footage.
The location of the mudroom provides convenient access from the entry door and creates a roomy hallway that allows an easy transition between the family room and laundry room. This space also is used to access the back staircase leading to the second floor addition which includes a bedroom, full bath, and a second office.
The color pallet features peaceful shades of blue-greys and neutrals accented with textural storage baskets. On one side of the hallway floor-to-ceiling cabinetry provides an abundance of vital closed storage, while the other side features a traditional mudroom design with coat hooks, open cubbies, shoe storage and a long bench. The cubbies above and below the bench were specifically designed to accommodate baskets to make storage accessible and tidy. The stained wood bench seat adds warmth and contrast to the blue-grey paint. The desk area at the end closest to the door provides a charging station for mobile devices and serves as a handy landing spot for mail and keys. The open area under the desktop is perfect for the dog bowls.
Photo: Peter Krupenye
632 Billeder af bryggers med mellemfarvet trædør
7
