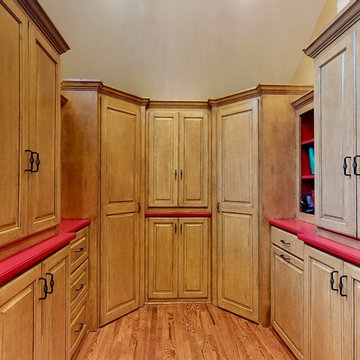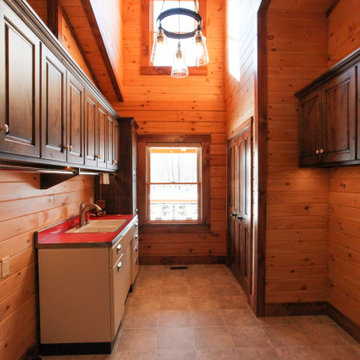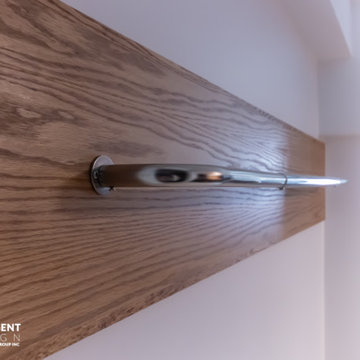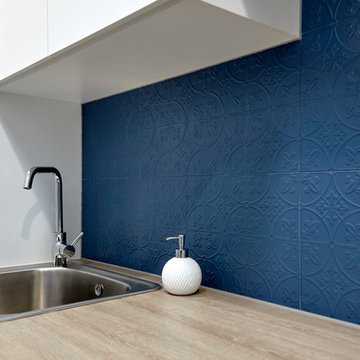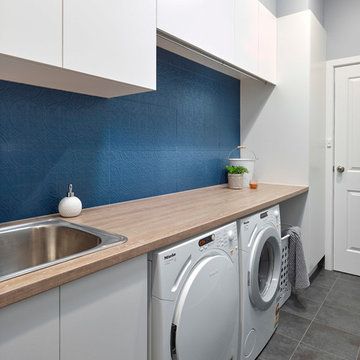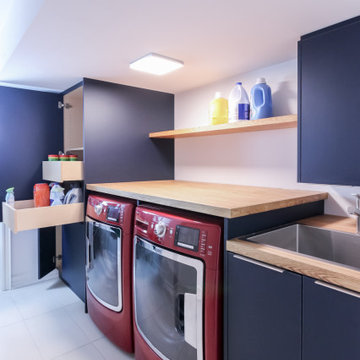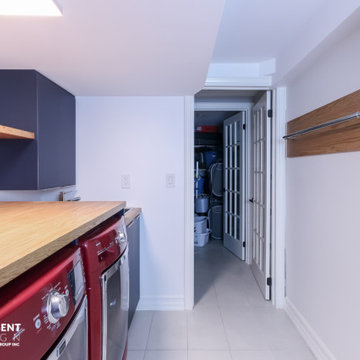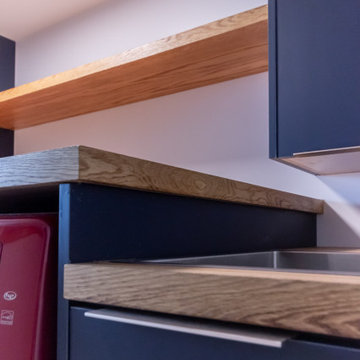67 Billeder af bryggers med orange bordplade og rød bordplade
Sorteret efter:
Budget
Sorter efter:Populær i dag
41 - 60 af 67 billeder
Item 1 ud af 3
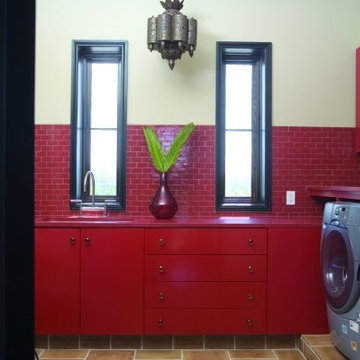
Red lacquer cabinets with matching subway tile bring Morrocan style to a Laundry Room in a villa style home in Rosemary Beach, Florida.
[photo by Michael Granberry]
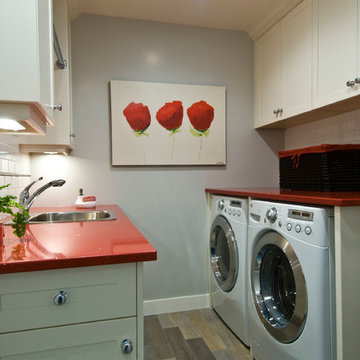
This was a full home renovation of an 1980's home. With the homeowners wanting to keep the flow within the living spaces we installed the same flooring through out, as well as kept the colour palette soft and neutral. Adding in pops of red & black to add some interest completed the contemporary look of this house.
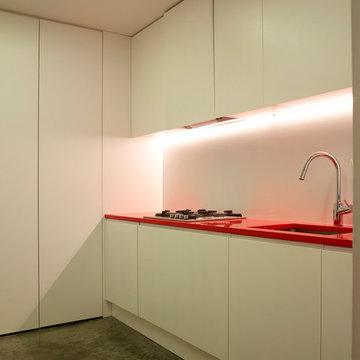
A bright red composite counter enlivens what would otherwise be a rather clinical utility room. Discreet white panels conceal a plethora of 'stuff' including various laundry and kitchen appliances, the boilers, and the extensive hardware for the Lutron lighting and audio-visual installations.
Photography: Rachael Smith
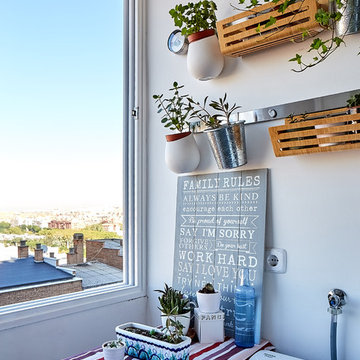
Terraza lavadero, junto a la lavadora, armario con los productos de limpieza. Enfrente, banco con almacenaje para la ropa.
Cerramiento de aluminio con tratamiento en los vidrios de protección solar, que previenen el calentamiento excesivo en el interior, ya que la energía que incide sobre vidrio exterior se absorbe o se refleja en su mayor parte, y así no penetra en la habitación.
Foto Carla Capdevila
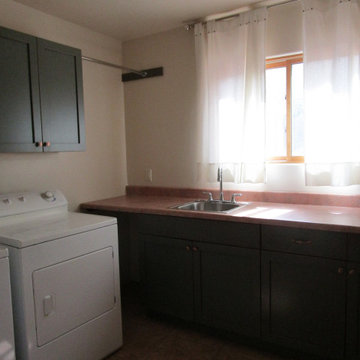
Remodeled laundry room had sink, window and cabinetry with remodel we added powder bath using sliding glass barn doors and installed Travertine floor tile, custom shelving
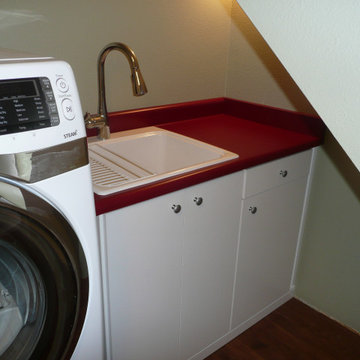
This crowded laundry room was transformed into a colorful work space with custom storage units and a efficient laundry sink area. The use of a burgandy laminate, a deep sink and arched faucet custom fit in this small space. The white storage cabinet provided different sized spaces for utility storage and also had a custom desk for paperwork. The client did some of the work to save on the budget and they purchased new washer/dryer units for energy efficient washing.
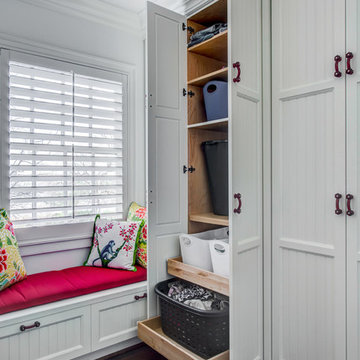
Cabinetry: Elmwood Full Access cabinetry, Chamberlain Rail Providence door style, with a Dove White Matte paint.
Countertops: 3cm Red Shimmer from Caesarstone
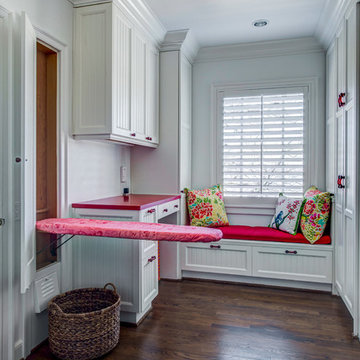
Cabinetry: Elmwood Full Access cabinetry, Chamberlain Rail Providence door style, with a Dove White Matte paint.
Countertops: 3cm Red Shimmer from Caesarstone

Marmoleum flooring and a fun orange counter add a pop of color to this well-designed laundry room. Design and construction by Meadowlark Design + Build in Ann Arbor, Michigan. Professional photography by Sean Carter.

Murphys Road is a renovation in a 1906 Villa designed to compliment the old features with new and modern twist. Innovative colours and design concepts are used to enhance spaces and compliant family living. This award winning space has been featured in magazines and websites all around the world. It has been heralded for it's use of colour and design in inventive and inspiring ways.
Designed by New Zealand Designer, Alex Fulton of Alex Fulton Design
Photographed by Duncan Innes for Homestyle Magazine
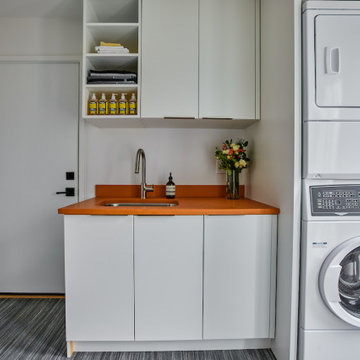
Marmoleum flooring and a fun orange counter add a pop of color to this well-designed laundry room. Design and construction by Meadowlark Design + Build in Ann Arbor, Michigan. Professional photography by Sean Carter.
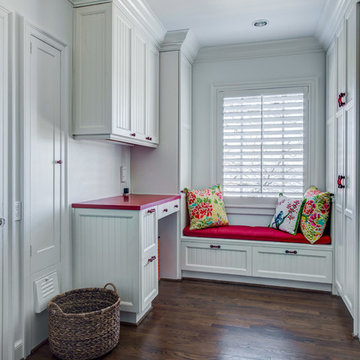
Cabinetry: Elmwood Full Access cabinetry, Chamberlain Rail Providence door style, with a Dove White Matte paint.
Countertops: 3cm Red Shimmer from Caesarstone
67 Billeder af bryggers med orange bordplade og rød bordplade
3
