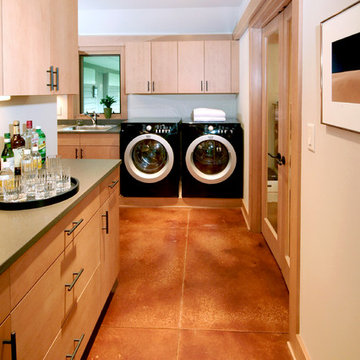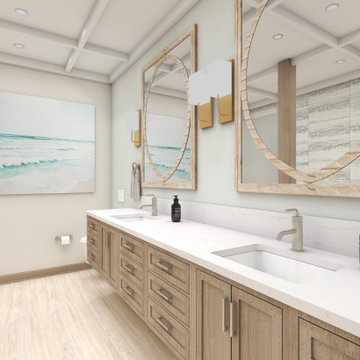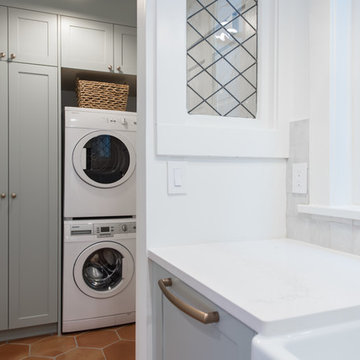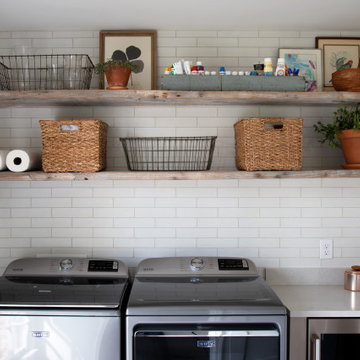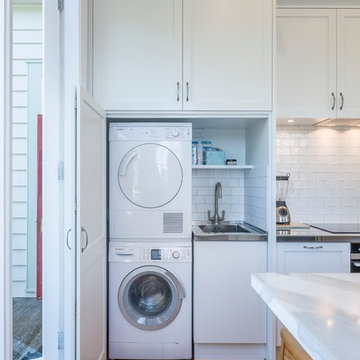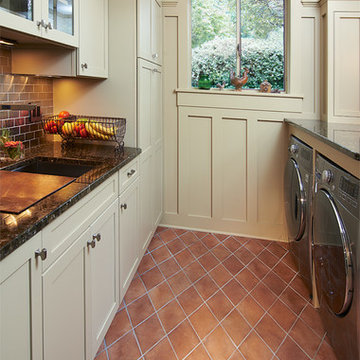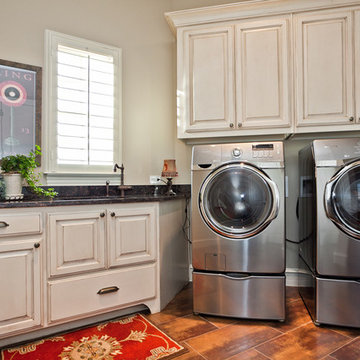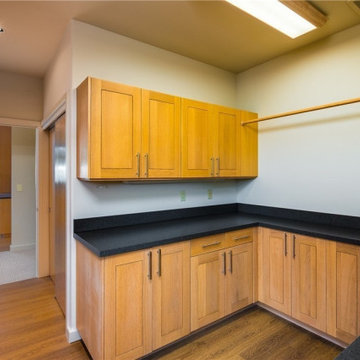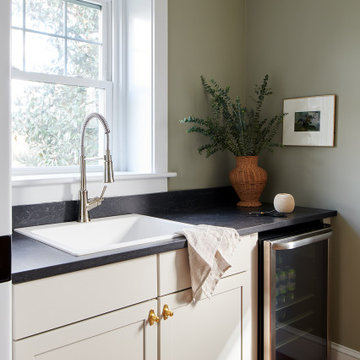98 Billeder af bryggers med orange gulv og pink gulv
Sorteret efter:
Budget
Sorter efter:Populær i dag
21 - 40 af 98 billeder
Item 1 ud af 3

With a busy working lifestyle and two small children, Burlanes worked closely with the home owners to transform a number of rooms in their home, to not only suit the needs of family life, but to give the wonderful building a new lease of life, whilst in keeping with the stunning historical features and characteristics of the incredible Oast House.

Murphys Road is a renovation in a 1906 Villa designed to compliment the old features with new and modern twist. Innovative colours and design concepts are used to enhance spaces and compliant family living. This award winning space has been featured in magazines and websites all around the world. It has been heralded for it's use of colour and design in inventive and inspiring ways.
Designed by New Zealand Designer, Alex Fulton of Alex Fulton Design
Photographed by Duncan Innes for Homestyle Magazine

A first floor bespoke laundry room with tiled flooring and backsplash with a butler sink and mid height washing machine and tumble dryer for easy access. Dirty laundry shoots for darks and colours, with plenty of opening shelving and hanging spaces for freshly ironed clothing. This is a laundry that not only looks beautiful but works!
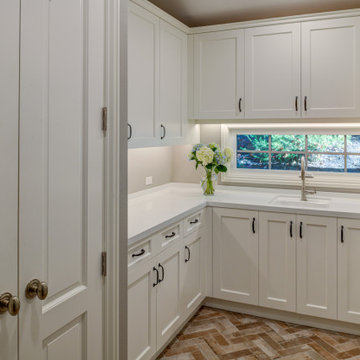
Beautiful and organized! That is what this laundry room is, with a warm herringbone floor to create an inviting place to do the big chore!
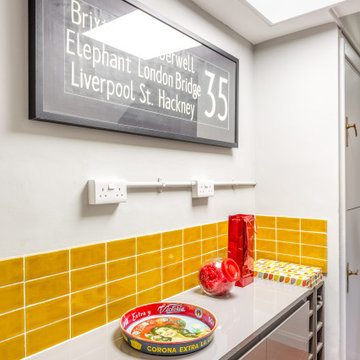
Utility and additional storage in rear hallway with tiled wall and wine storage
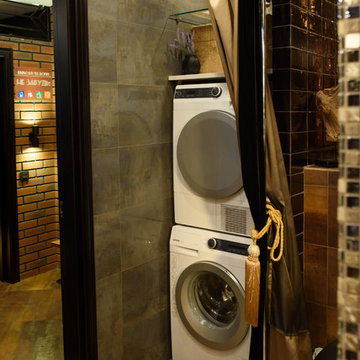
Поскольку квартира не имеет балкона и белье негде сушить, было принято решение организовать стиральную и сушильную машины в сан.узле в колонну, для экономии места. Отличным решением дизайнера стало задекорировать это хоз. Помещение шторой из бархата и шелка. Дополнительным акцентом стала огромная кисть из шелковых нитей. В результате получился некий театральный эффект.
Автор проекта Екатерина Петрова. Фото Jan Batiste
98 Billeder af bryggers med orange gulv og pink gulv
2
