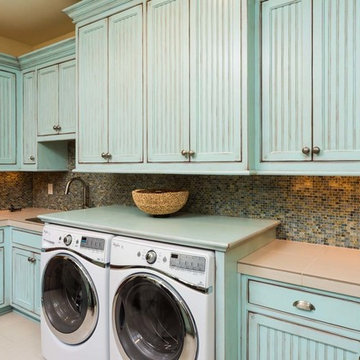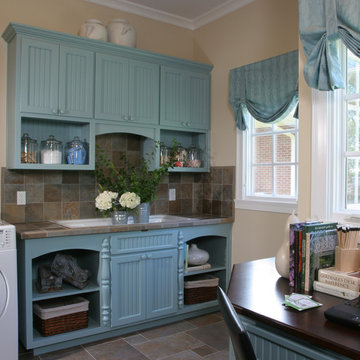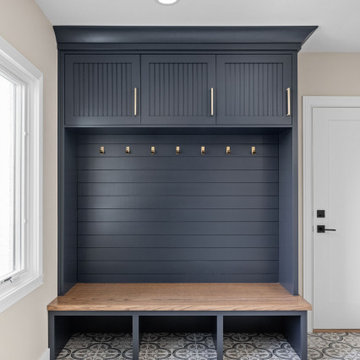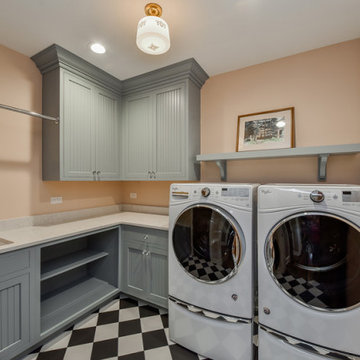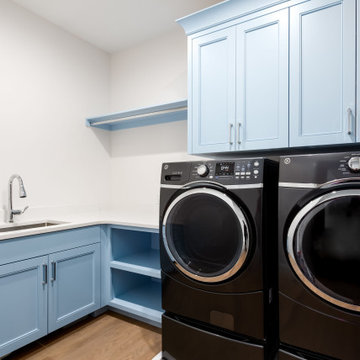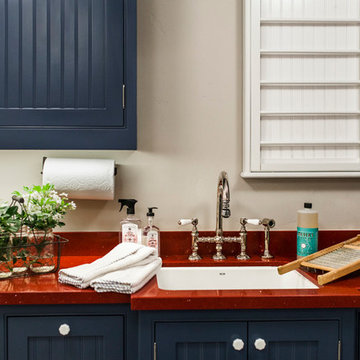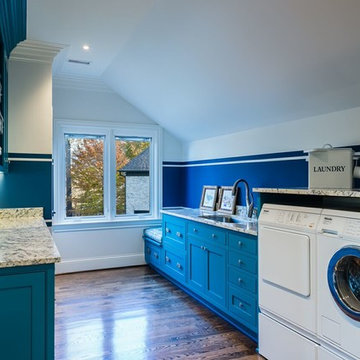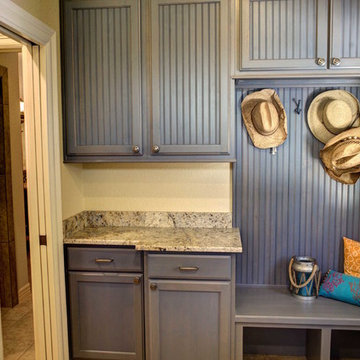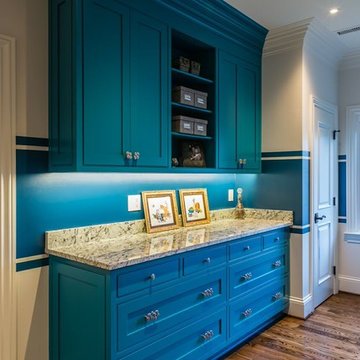85 Billeder af bryggers med rillede låger og blå skabe
Sorteret efter:
Budget
Sorter efter:Populær i dag
41 - 60 af 85 billeder
Item 1 ud af 3
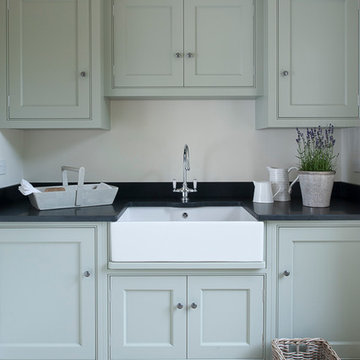
A large ceramic sink and storage form part of the design of this spacious laundry room. Opposite wall houses the fully integrated washing machine and tumble dryer and further surfaces.
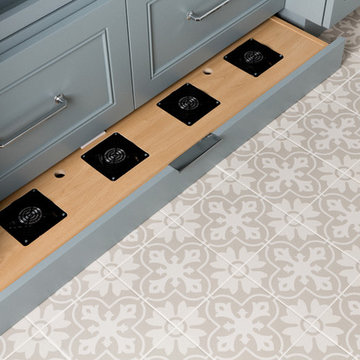
Light Blue Modern Farmhouse Laundry Room with plenty of storage space. Built-In Drying Fans.
Custom Cabinetry: Thorpe Concepts
Photography: Young Glass Photography
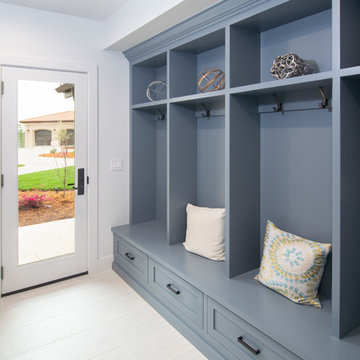
1st Floor Laundry Room/Mud Room:
• Material – Painted Maple
• Finish – Montpelier
• Door Style – #7 Shaker 1/4"
• Cabinet Construction – Inset
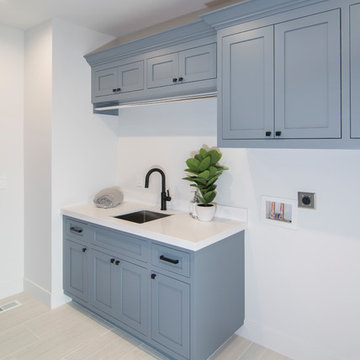
1st Floor Laundry Room/Mud Room:
• Material – Painted Maple
• Finish – Montpelier
• Door Style – #7 Shaker 1/4"
• Cabinet Construction – Inset
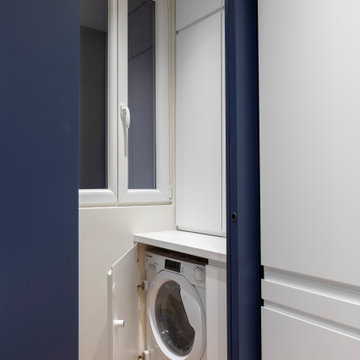
La porte coulissante bleue ouverte laisse apparaitre la continuité de la cuisine, cet espace est dédié à la buanderie d'un coté et donne accès de l'autre à la porte des toilettes
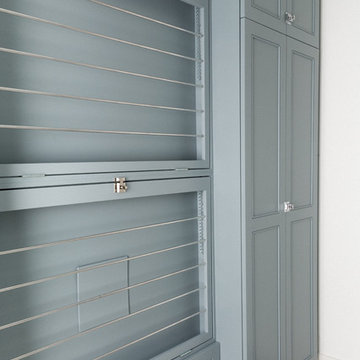
Light Blue Modern Farmhouse Laundry Room with plenty of storage space.
Custom Cabinetry: Thorpe Concepts
Photography: Young Glass Photography
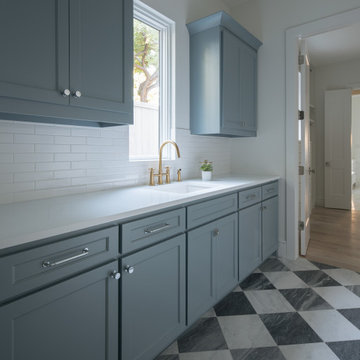
Classic, timeless, and ideally positioned on a picturesque street in the 4100 block, discover this dream home by Jessica Koltun Home. The blend of traditional architecture and contemporary finishes evokes warmth while understated elegance remains constant throughout this Midway Hollow masterpiece. Countless custom features and finishes include museum-quality walls, white oak beams, reeded cabinetry, stately millwork, and white oak wood floors with custom herringbone patterns. First-floor amenities include a barrel vault, a dedicated study, a formal and casual dining room, and a private primary suite adorned in Carrara marble that has direct access to the laundry room. The second features four bedrooms, three bathrooms, and an oversized game room that could also be used as a sixth bedroom. This is your opportunity to own a designer dream home.
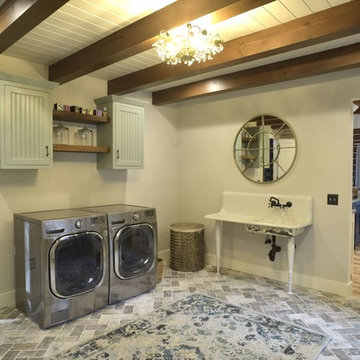
Large laundry room with old farmhouse sink and front load washer/dryer set. Tile flooring laid in a chevron pattern.
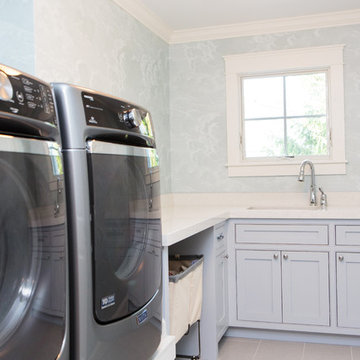
Celebrate the laundry, don't make it dark and boring. You will be in this space daily, so make it fun!
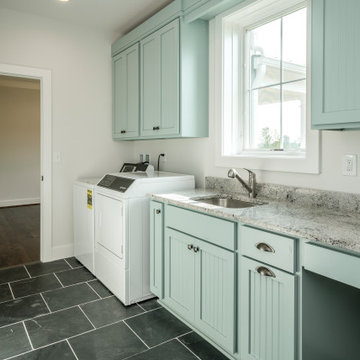
Large laundry with slate floors and light blue farmhouse cabinets.
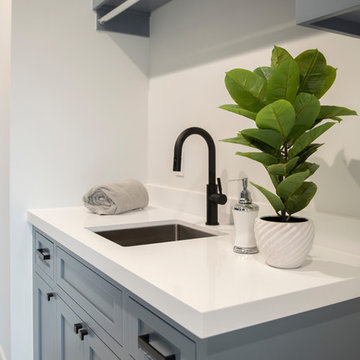
1st Floor Laundry Room/Mud Room:
• Material – Painted Maple
• Finish – Montpelier
• Door Style – #7 Shaker 1/4"
• Cabinet Construction – Inset
85 Billeder af bryggers med rillede låger og blå skabe
3
