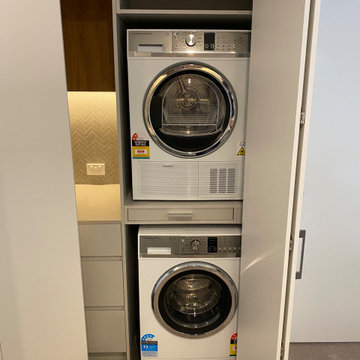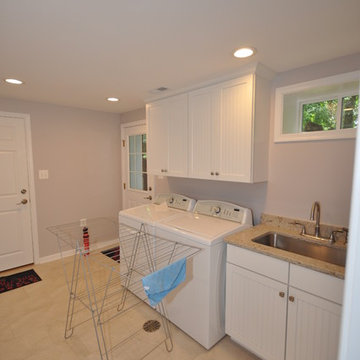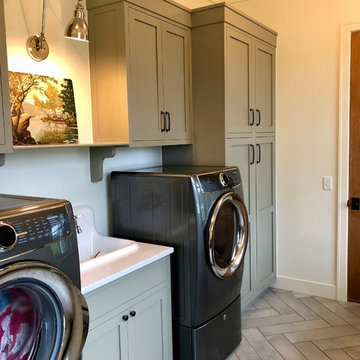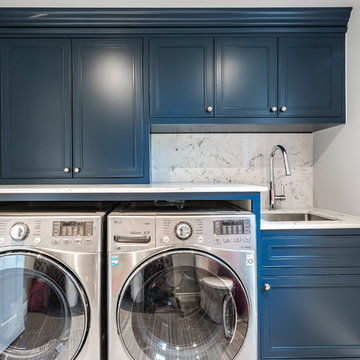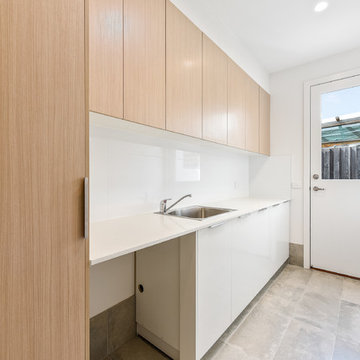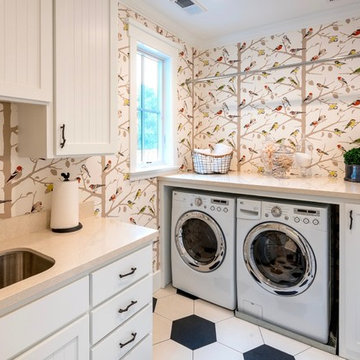233 Billeder af bryggers med rillede låger og bordplade i kvarts komposit
Sorteret efter:
Budget
Sorter efter:Populær i dag
101 - 120 af 233 billeder
Item 1 ud af 3
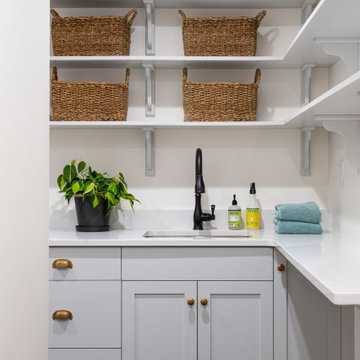
Not to be overlooked, the laundry room and walk-in pantry was renovated as well. Featuring custom cabinetry, quartz countertops and custom shelving with beautiful corbels.

The light wood finish beaded inset kitchen cabinets from Mouser set the tone for this bright transitional kitchen design in Cohasset. This is complemented by white upper cabinets, glass front cabinet panels with in cabinet lighting, and a custom hood in a matching color palette. The result is a bright open plan space that will be the center of attention in this home. The entire space offers ample storage and work space, including a handy appliance garage. The cabinetry is accented by honey bronze finish hardware from Top Knobs, and glass and metal pendant lights. The backsplash perfectly complements the color scheme with Best Tile Essenze Bianco for the main tile and a border in Pesaro stone glass mosaic tile. The bi-level kitchen island offers space to sit. A sleek Brizo Solna faucet pairs perfectly with the asymmetrical shaped undermount sink, and Thermador appliances complete the kitchen design.
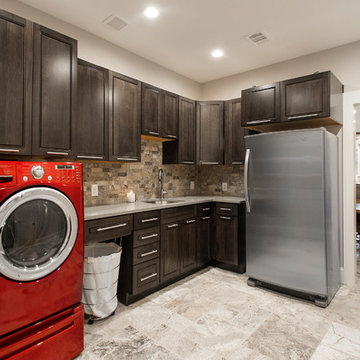
This couple moved to Plano to be closer to their kids and grandchildren. When they purchased the home, they knew that the kitchen would have to be improved as they love to cook and gather as a family. The storage and prep space was not working for them and the old stove had to go! They loved the gas range that they had in their previous home and wanted to have that range again. We began this remodel by removing a wall in the butlers pantry to create a more open space. We tore out the old cabinets and soffit and replaced them with cherry Kraftmaid cabinets all the way to the ceiling. The cabinets were designed to house tons of deep drawers for ease of access and storage. We combined the once separated laundry and utility office space into one large laundry area with storage galore. Their new kitchen and laundry space is now super functional and blends with the adjacent family room.
Photography by Versatile Imaging (Lauren Brown)
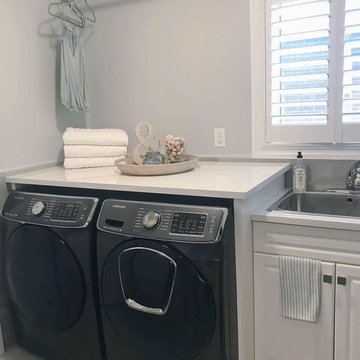
Laundry room design. Countertop above washer and dryer to facilitate folding. Hanging space for delicate laundry.

Coastal laundry and mudroom designed by Michael Molesky Interior Design in Rehoboth Beach, Delaware. Navy blue sink cabinet with white quartz counter and brass faucet. White open shelves on white subway tile backsplash. Gray hexagon floor.
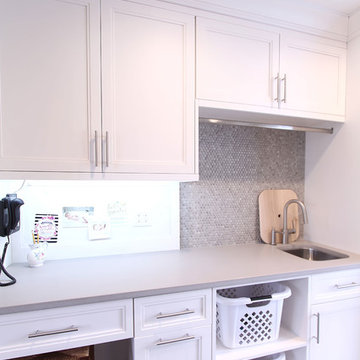
Cabinets by Walker Woodworking, Kitchen design by Brandon Fitzmorris, photography by Maire Walker
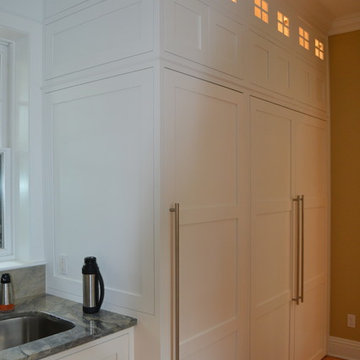
Built in 30" freezer then 60" built in pantry system. These large doors are 1-3/8" thick with heavy duty Euro hinge.
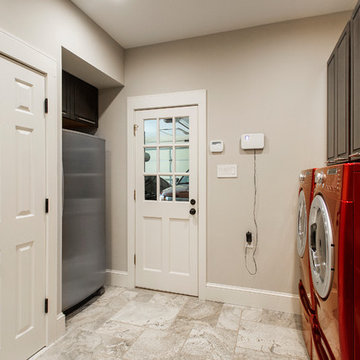
This couple moved to Plano to be closer to their kids and grandchildren. When they purchased the home, they knew that the kitchen would have to be improved as they love to cook and gather as a family. The storage and prep space was not working for them and the old stove had to go! They loved the gas range that they had in their previous home and wanted to have that range again. We began this remodel by removing a wall in the butlers pantry to create a more open space. We tore out the old cabinets and soffit and replaced them with cherry Kraftmaid cabinets all the way to the ceiling. The cabinets were designed to house tons of deep drawers for ease of access and storage. We combined the once separated laundry and utility office space into one large laundry area with storage galore. Their new kitchen and laundry space is now super functional and blends with the adjacent family room.
Photography by Versatile Imaging (Lauren Brown)
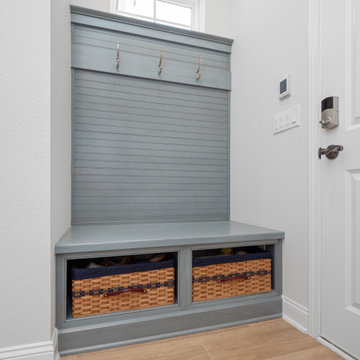
Gorgeous chefs kitchen with bread in the oven! Double stacked, painted white cabinets. Recessed flat panel doors with nickle hardware, pale blue back splash, Engineered quartz counter and eat-in island.
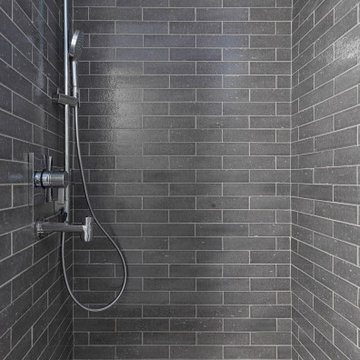
Doggie shower in the laundry/mud room of our Roslyn Heights Ranch full-home makeover.
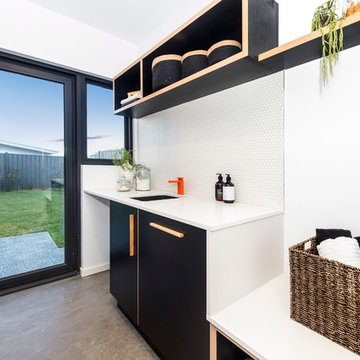
Laundry has built in cupboards with pull out ironing board. Places to store shoes and loads of storage
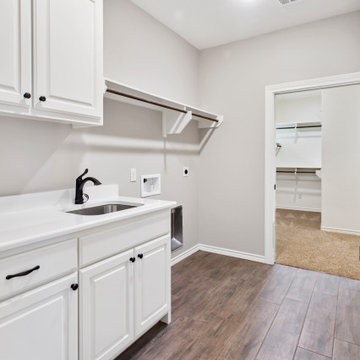
This laundry room has a quartz countertop with beaded inset cabinets, and an integrated sink. Call us today to start your dream home (979) 704-5471
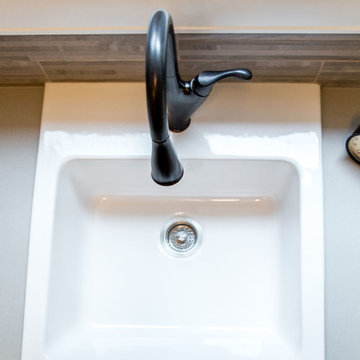
A laundry room renovation in Calgary, AB featuring Caesarstone Raw Concrete quartz countertop, white cast iron farm sink, and oiled rubbed bronze faucet & pulls. Interior Design by Natalie Fuglestveit Interior Design.
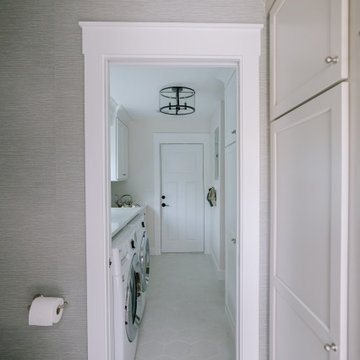
This 1960s home had a complete makeover! From moving walls, to taking walls out, to restructuring the whole house, these clients can hardly recognize their new space. This home has a very upgraded and fresh feel to it with the light wood floors, white countertops and cabinetry, and personal lighting.
233 Billeder af bryggers med rillede låger og bordplade i kvarts komposit
6
