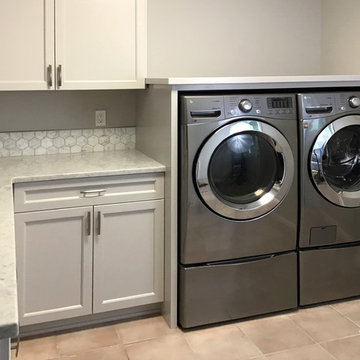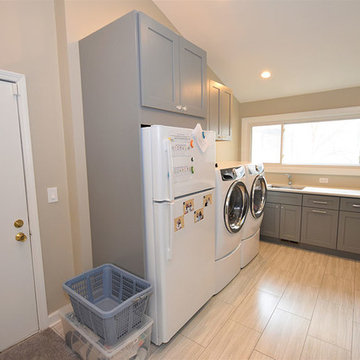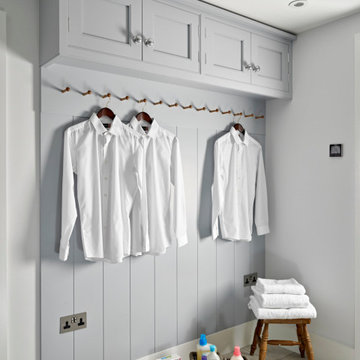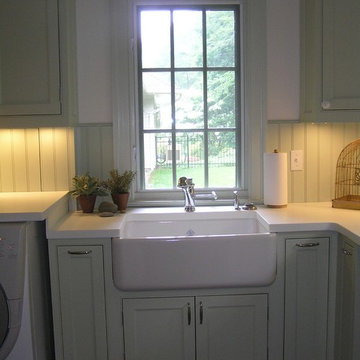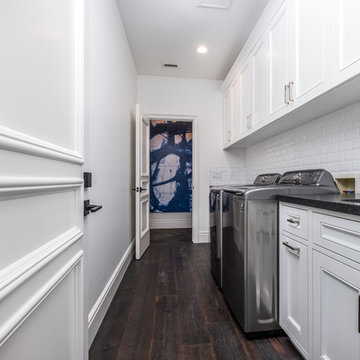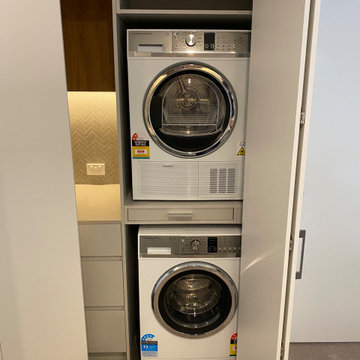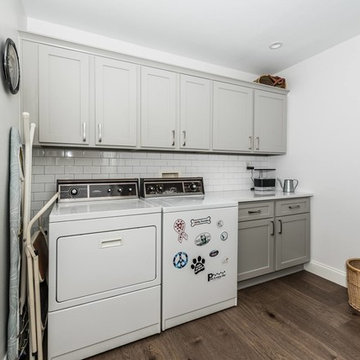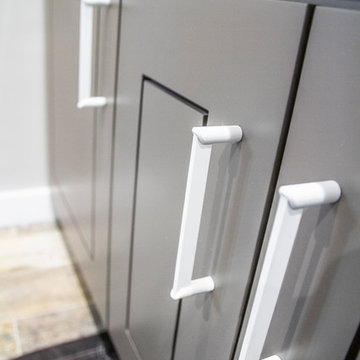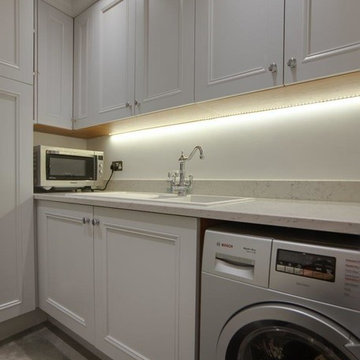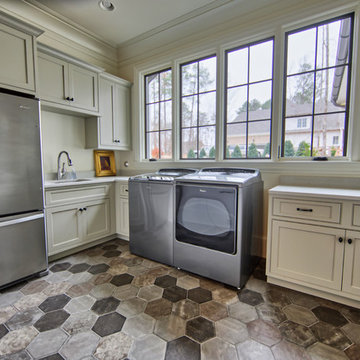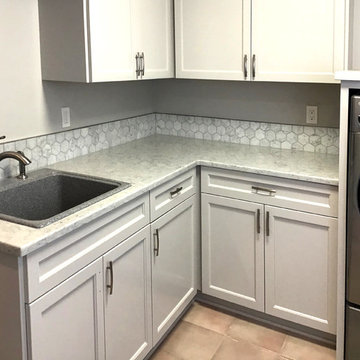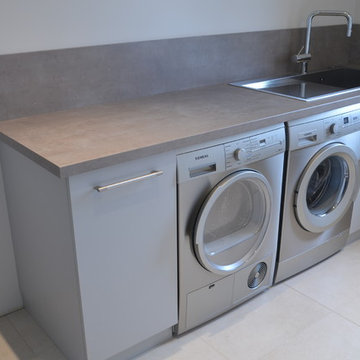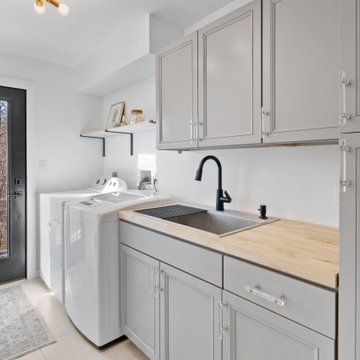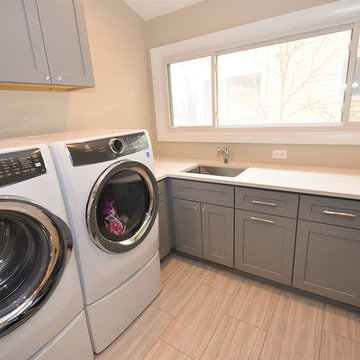165 Billeder af bryggers med rillede låger og grå skabe
Sorteret efter:
Budget
Sorter efter:Populær i dag
61 - 80 af 165 billeder
Item 1 ud af 3

Utility extension, Wiltshire
Luke McHardy Kitchens, Phoenix Extensions
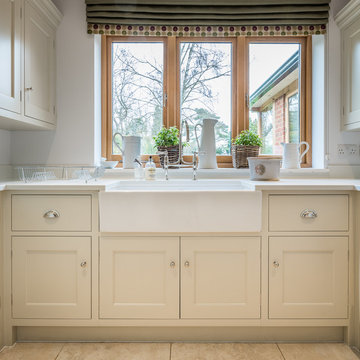
A beautiful and functional space, this bespoke modern country style utility room was handmade at our Hertfordshire workshop. A contemporary take on a farmhouse kitchen and hand painted in light grey creating a elegant and timeless cabinetry.
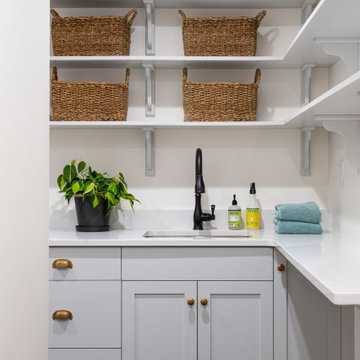
Not to be overlooked, the laundry room and walk-in pantry was renovated as well. Featuring custom cabinetry, quartz countertops and custom shelving with beautiful corbels.
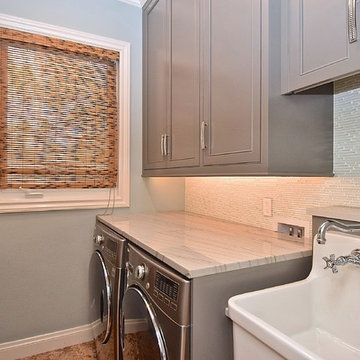
Gauntlet Gray painted cabinetry
The washer and dryers were taken off their platforms for additional counter space. A charming farm sink was selected for the sink. There is a hidden clothes rod above the farm sink.
The laundry room cabinetry is painted Gauntlet Gray SW7017. All the cabinetry was custom milled by Wood.Mode custom cabinetry.
design and layout by Missi Bart, Renaissance Design Studio.
photography of finished spaces by Rick Ambrose, iSeeHomes
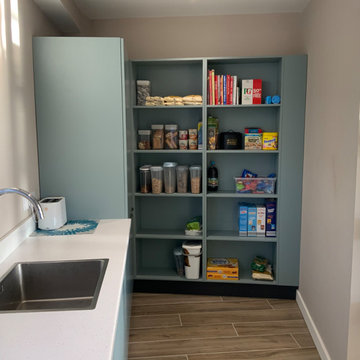
This utility room also compromises as a second kitchen as this large family often entertain large numbers. This space is very multi purpose with open pantry storage, concealed pantry storage and a large second sink at one end. At the other we have designed a laundry section complete with laundry chute. The double sliding doors opens this space up to be an extension of the kitchen, or can be closed off. Maximising flexible living spaces.
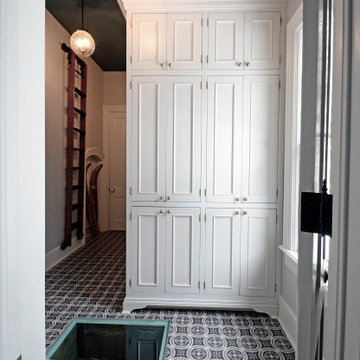
This 1779 Historic Mansion had been sold out of the Family many years ago. When the last owner decided to sell it, the Frame Family bought it back and have spent 2018 and 2019 restoring remodeling the rooms of the home. This was a Very Exciting with Great Client. Please enjoy the finished look and please contact us with any questions.
165 Billeder af bryggers med rillede låger og grå skabe
4
