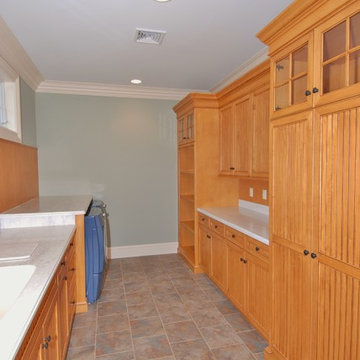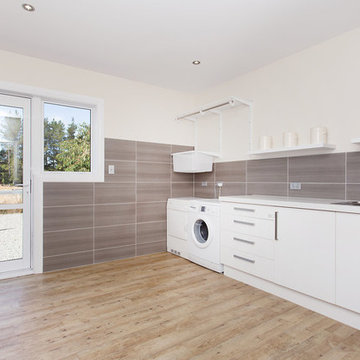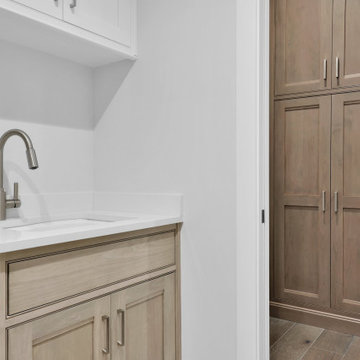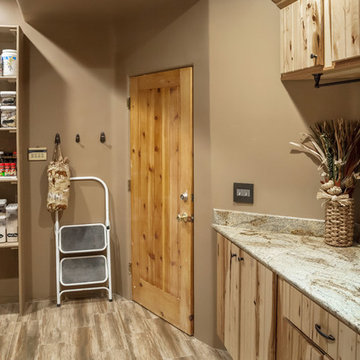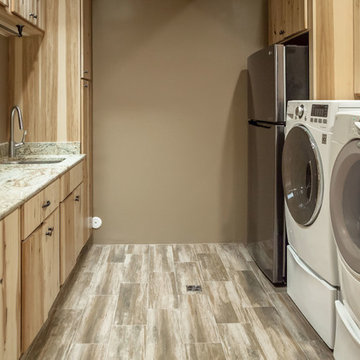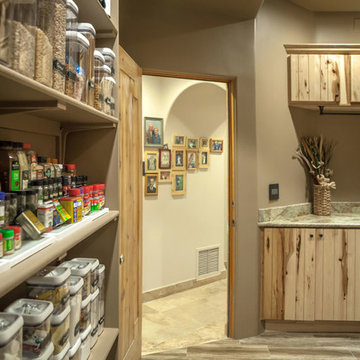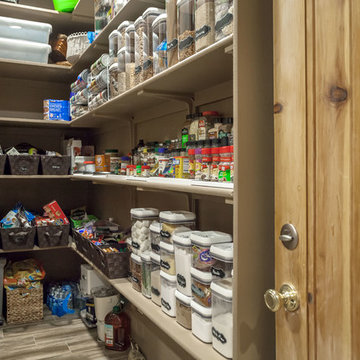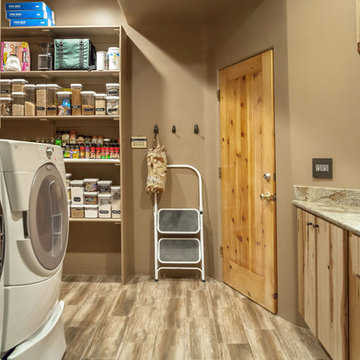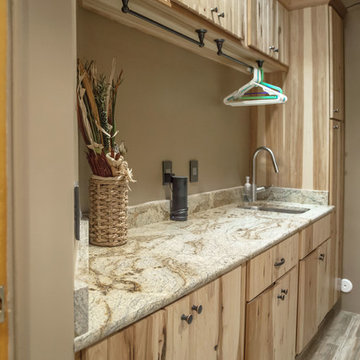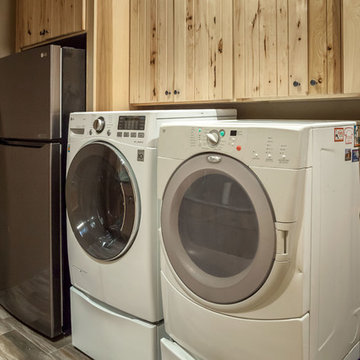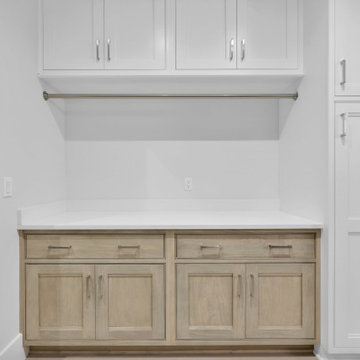37 Billeder af bryggers med rillede låger og skabe i lyst træ
Sorteret efter:
Budget
Sorter efter:Populær i dag
21 - 37 af 37 billeder
Item 1 ud af 3
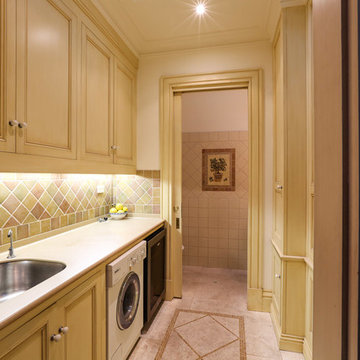
This Laundry was designed with hand painted joinery to compliment the Italian Tile Panel.
The laundry is off of the Familyroom so doubles as a butlers pantry & bar when entertaining
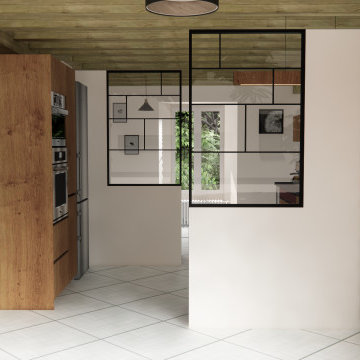
Dans une maison datant du milieu du 19ieme siècle, la cuisine actuelle de notre client est un grand espace baigné de lumière, qui demande un rajeunissement, car souffre du manque de rangement, et manque de plan de travail.
Une succession de meubles de cuisine juste posés sans recherche d’harmonie et dépareillés.
Le souhait de notre client est de repenser cette pièce pour qu’elle devienne cuisine avec espace repas, arrière cuisine et buanderie.
La lumière est traversante : une fenêtre et une porte vitrée à chaque extrémité de la pièce.
La clarté et la lumière doivent être conservées.
Les deux colonnes seront si possible cachées.
Deux points d’eau préexistent dans la pièce.
Deux entrées, conserver un visuel aéré dès l’arrivée dans la pièce.
Les poutres au plafond sont conservées, mises en valeur par un retour au bois (décapage-aérogommage) ou simplement repeintes.
Petites verrières sur mesure pour séparer les espaces cuisine, coin-repas, buanderie et arrière cuisine.
Matériaux de prédilection : le bois, le verre avec une petite touche de style contemporain et industriel

A first floor bespoke laundry room with tiled flooring and backsplash with a butler sink and mid height washing machine and tumble dryer for easy access. Dirty laundry shoots for darks and colours, with plenty of opening shelving and hanging spaces for freshly ironed clothing. This is a laundry that not only looks beautiful but works!

A first floor bespoke laundry room with tiled flooring and backsplash with a butler sink and mid height washing machine and tumble dryer for easy access. Dirty laundry shoots for darks and colours, with plenty of opening shelving and hanging spaces for freshly ironed clothing. This is a laundry that not only looks beautiful but works!
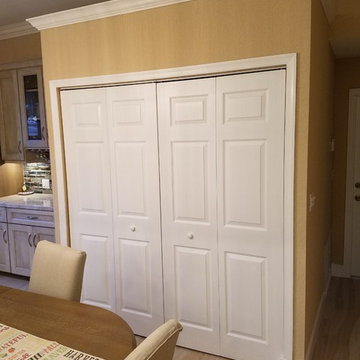
Concept Kitchen and Bath
Boca Raton, FL
561-699-9999
Kitchen Designer: Neil Mackinnon
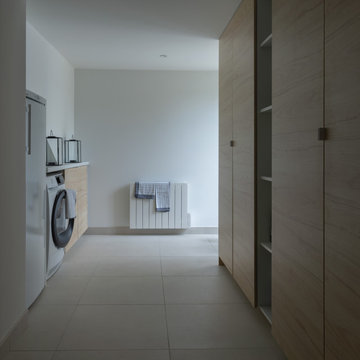
Modules de placards adaptés sur-mesure sur collection Askersund D'Ikea. Sol en grès céram beige rectifié.
37 Billeder af bryggers med rillede låger og skabe i lyst træ
2
