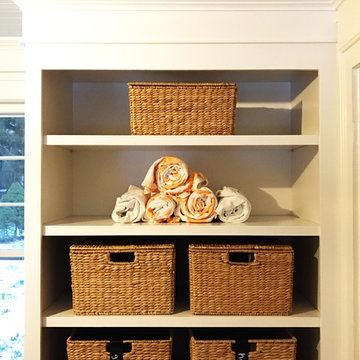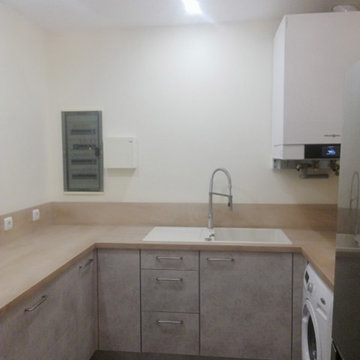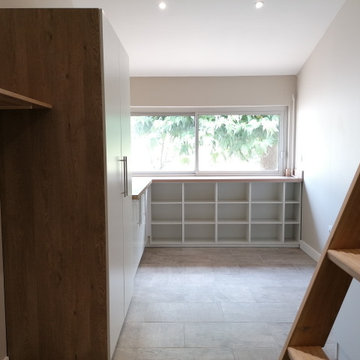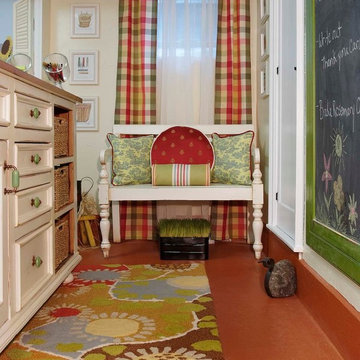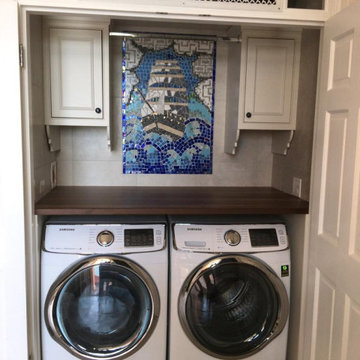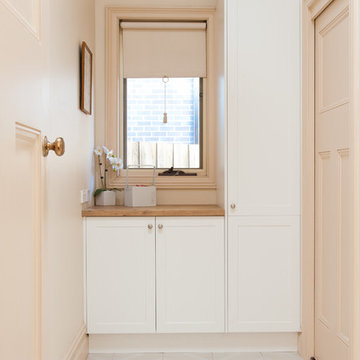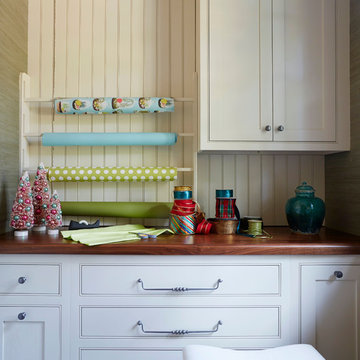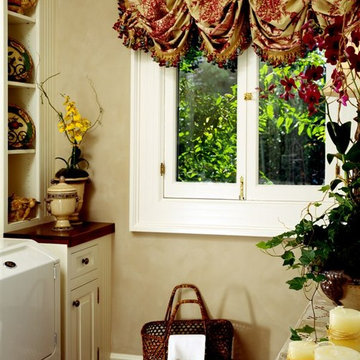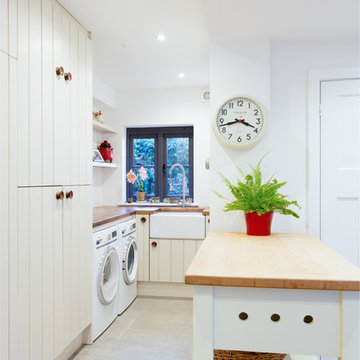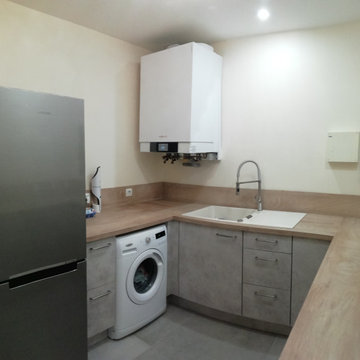101 Billeder af bryggers med rillede låger og træbordplade
Sorteret efter:
Budget
Sorter efter:Populær i dag
41 - 60 af 101 billeder
Item 1 ud af 3
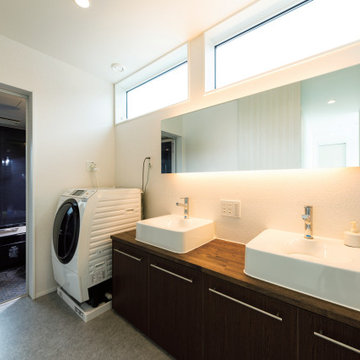
洗面台はホテルライクなツーボウル仕上げにしました。ワイドな高窓から光が差して朝は清々しく、夜はワイドミラーの間接照明でやわらかく、ムーディに。「リラックスタイムをくつろいで過ごせるように」(Oさま)と、浴室はシックで落ち着きのある色合いに仕上げました。
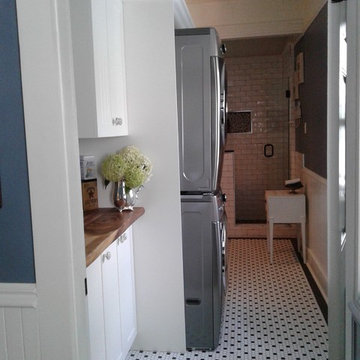
Customer wanted a space to fold her clothes in her laundry room. She also has a shower and or dog wash station in the back with a very interesting vanity with a vessel sink.
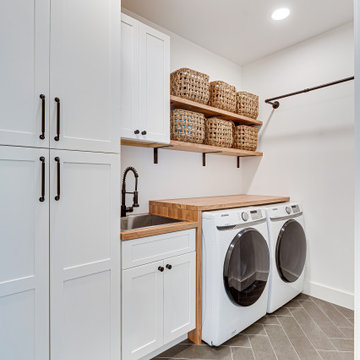
This laundry room boasts beautiful white beaded inset cabinets with light wood tops, providing ample storage space that is both functional and stylish. The room also features top-of-the-line washing machines and convenient organizing baskets, making laundry day a breeze. The floor is composed of sleek dark gray tiles, adding a touch of sophistication to the overall design.
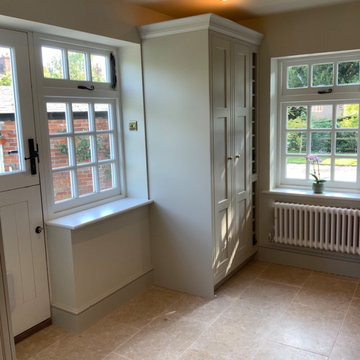
Utility and boot room in countryside home packed full of storage and style. Concealing heating and water tanks
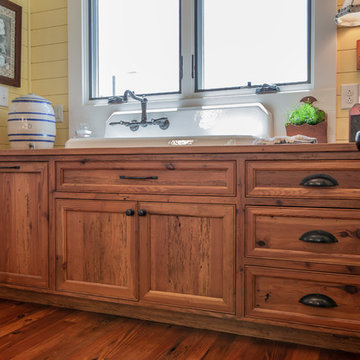
This area is right off of the kitchen and is very close to the washer and dryer. It provides an extra sink that is original to the farmhouse. The cabinets are also made of the 110+ year-old heart pine.
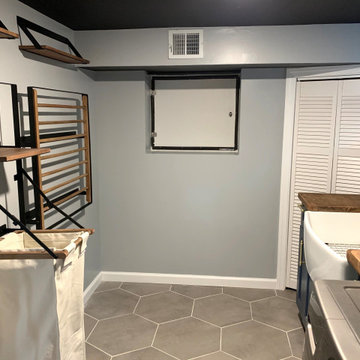
Our client wanted a finished laundry room. We choose blue cabinets with a ceramic farmhouse sink, gold accessories, and a pattern back wall. The result is an eclectic space with lots of texture and pattern.
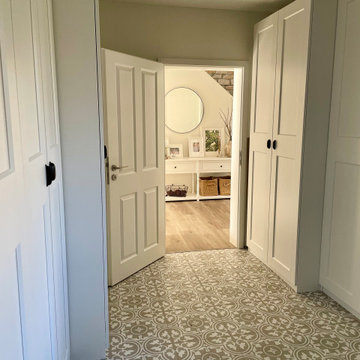
Der große Hauswirtschaftsraum ist mit hohen Schränken ausgestattet, die alle Vorräte und diverse Utensilien beherbergen. In diesem Raum finden sich auch Waschmaschine, Trockner und die Dampfstation zum Aufdämpfen der Kleidung.
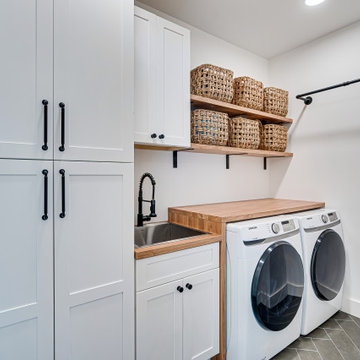
This laundry room boasts beautiful white beaded inset cabinets with light wood tops, providing ample storage space that is both functional and stylish. The room also features top-of-the-line washing machines and convenient organizing baskets, making laundry day a breeze. The floor is composed of sleek dark gray tiles, adding a touch of sophistication to the overall design.
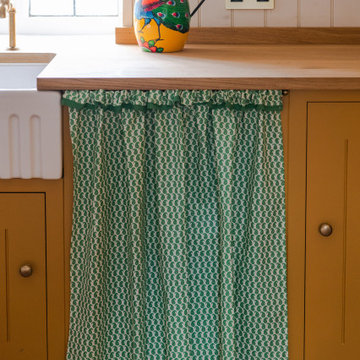
Practicality and budget were the focus in this design for a Utility Room that does double duty. A bright colour was chosen for the paint and a very cheerfully frilled skirt adds on. A deep sink can deal with flowers, the washing or the debris from a muddy day out of doors. It's important to consider the function(s) of a room. We like a combo when possible.
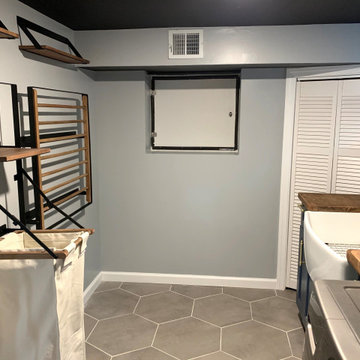
Our client wanted a finished laundry room. We choose blue cabinets with a ceramic farmhouse sink, gold accessories, and a pattern back wall. The result is an eclectic space with lots of texture and pattern.
101 Billeder af bryggers med rillede låger og træbordplade
3
