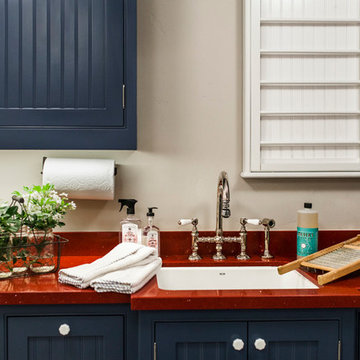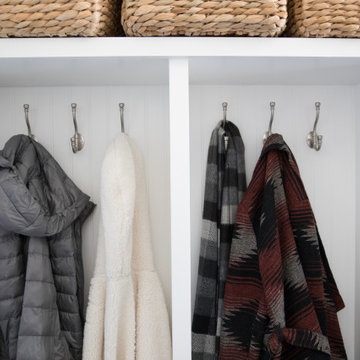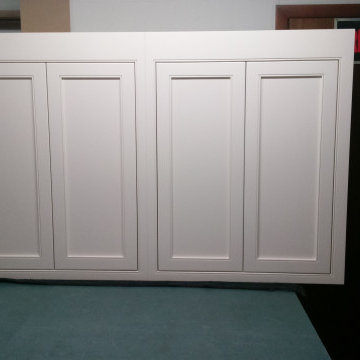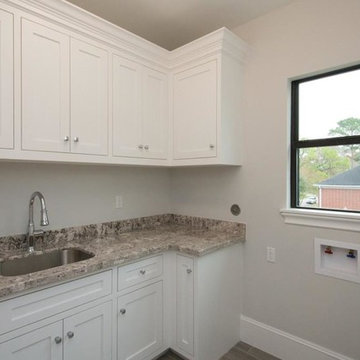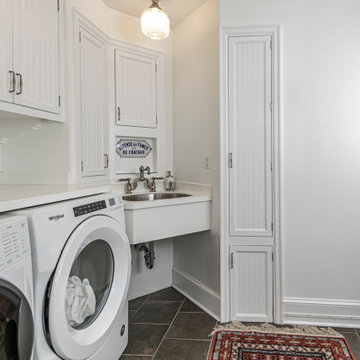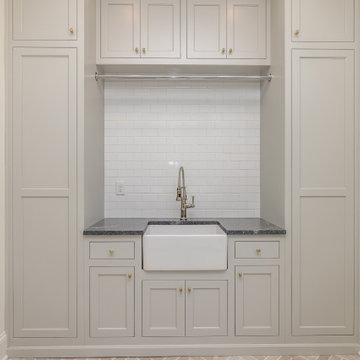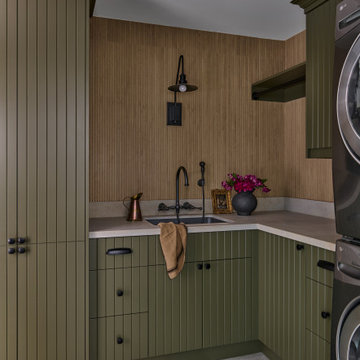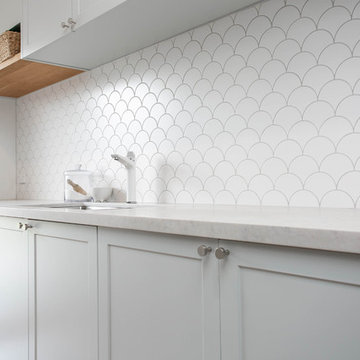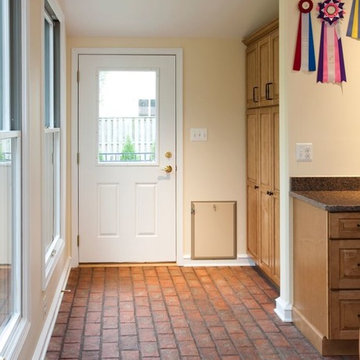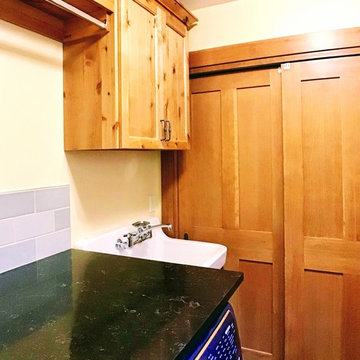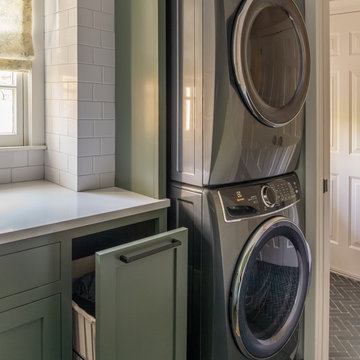1.106 Billeder af bryggers med rillede låger
Sorteret efter:
Budget
Sorter efter:Populær i dag
641 - 660 af 1.106 billeder
Item 1 ud af 2
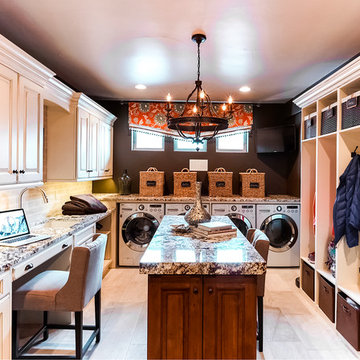
We expanded this laundry room to double as a mud room. We added a middle island to hold linens and supplies and even a desk space to work comfortably. Plenty of granite counter space makes folding laundry a breeze.
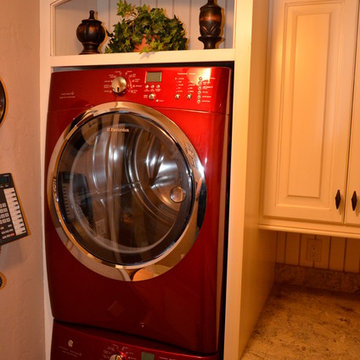
A complete remodel of an existing upstairs laundry room to add organization and efficiency to our client's space. -Rigsby Group Inc.
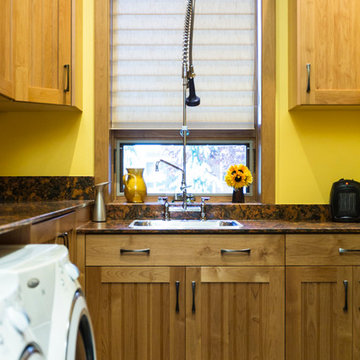
Millcreek Cabinet and Design constructed only the cabinetry. We do not have other information regarding the other finishes such as flooring, wall color, and counters; they were selected by the designer or homeowner.
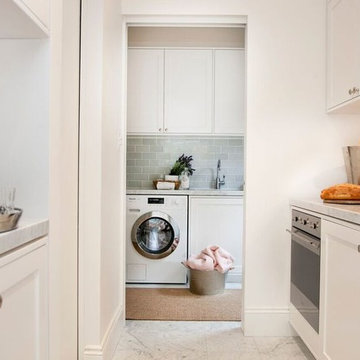
Kitchen & Laundry Renovation in Sydney, Australia.
Architect: Sarah Blacker | Builder: Liebke Projects | Photography: Anneke Hill
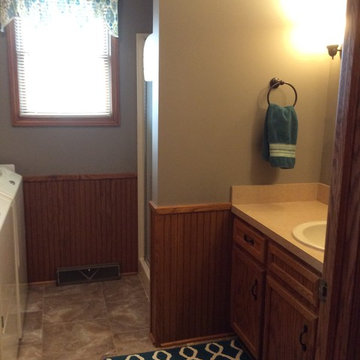
The updates that were done to the bathroom include; fresh coat of light grey paint, new linens, rug, and curtain. We also changed out hardware and wall sconces. The space seems larger and more inviting.
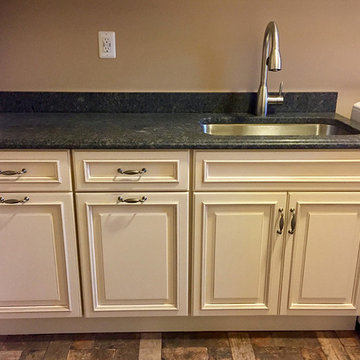
Remodeled laundry room to allow for storage and function. Discover designs for custom laundry rooms and closets, including utility room organization and storage ...
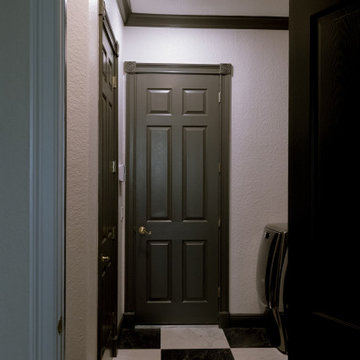
Extending the design into the laundry room... These marble, black and white checkered floors make this room exciting to walk into.
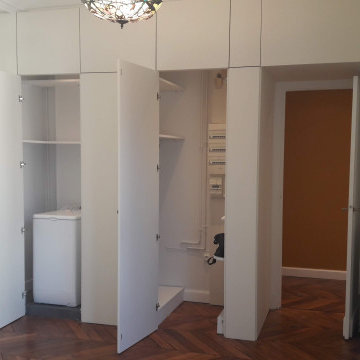
Les portes dissimulées permettent de cacher la buanderie et le vestiaires ainsi que des placards hauts.
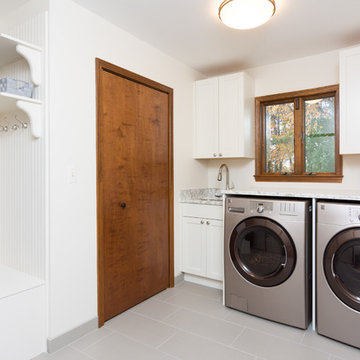
Goals
Our clients wished to update the look of their kitchen and create a more open layout that was bright and inviting.
Our Design Solution
Our design solution was to remove the wall cabinets between the kitchen and dining area and to use a warm almond color to make the kitchen really open and inviting. We used bronze light fixtures and created a unique peninsula to create an up-to-date kitchen.
1.106 Billeder af bryggers med rillede låger
33
